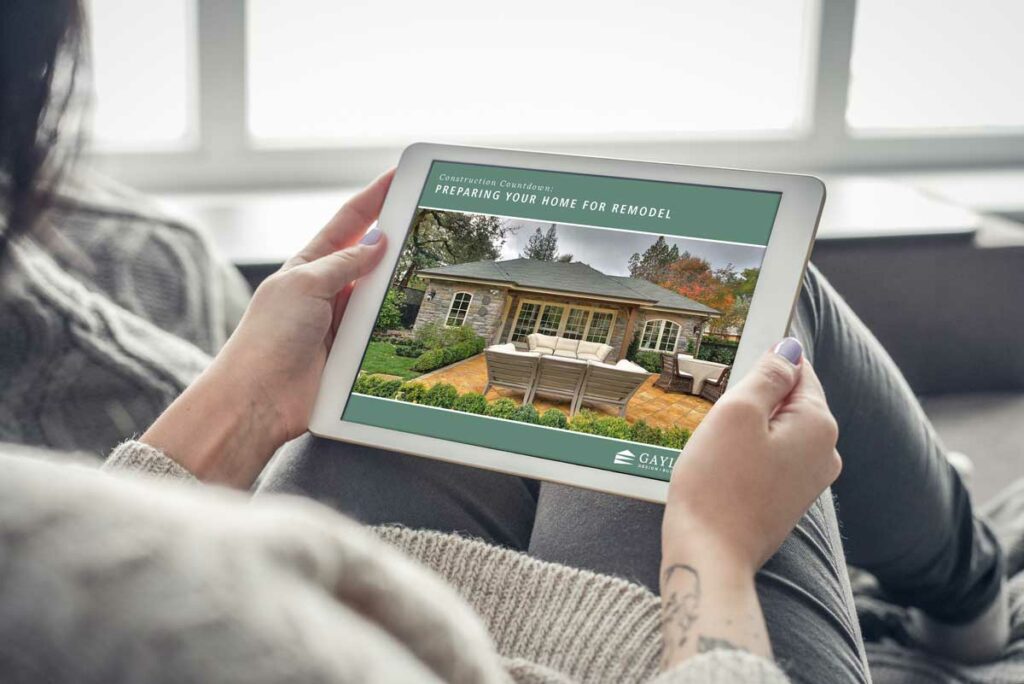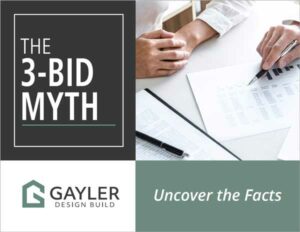Home additions are a popular way for homeowners to increase space and support lifestyle changes. Whether you need extra room for a growing family, a new home office, or private quarters for elderly relatives, a carefully planned remodel can enhance your property in terms of both value and enjoyment.
This article looks at the essential steps to consider when planning, designing, and building a successful addition to your Danville home.
Define Home Addition Objectives

Before you begin planning your home addition, it’s crucial to define your goals for the project. What do you want to achieve with the additional space? Are you looking to add a separate annex for elderly in-laws, expand your kitchen for improved functionality, or create a dedicated area for relaxation, work, or fitness?
A clear understanding of your goals will help you make the right decisions regarding design and construction.
Another consideration is the long-term impact of your new addition on the value of your property and your family’s lifestyle. For example, adding a home office will likely fit current and future work-from-home trends. Likewise, an expanded living area could enhance your family’s daily comfort and make your home more appealing to future buyers.
Setting clear objectives makes it easier to ensure the new space integrates successfully with your home’s existing structure and appearance. Aesthetic coherence and structural integrity inevitably enhance value and functionality.
What’s Allowed on Your Danville Property that Impacts Your Home Addition

When planning your home addition in Danville, CA, it’s crucial to understand the local zoning regulations, building codes, and permit requirements. These laws determine what you can and cannot do on your property and influence the size and placement of your new addition.
When working with a design-build firm like Gayler Design Build, they handle these matters for you. They check the zoning restrictions specific to your property, which can be found on the Danville Town Office website or by visiting the local planning department if your home is in Danville. Essential items to review include setback requirements, which dictate how far your addition must be from property lines, and height restrictions, which limit the height of your structure.
Allowable lot coverage is also important to note. This refers to the percentage of your property that can be covered by buildings. Understanding these regulations early in the planning process can help prevent costly revisions and delays.
As a general rule, a construction permit is required for most residential projects, including:
- Projects that involve plumbing, electrical, or mechanical work
- Projects that involve structural changes (e.g. beams/columns/shearwalls/load-bearing walls)
- Residential Additions (increasing square footage of the home)
- Alterations/remodels/repairs (e.g. Bathroom and Kitchen Remodels)
- Accessory Structures (e.g. patios, decks)
- Accessory Dwelling units
- Adding/replacing HVAC, Water heaters or air conditioners
- Retaining walls (with surcharge or is taller than 4ft measure from bottom of footing to top of wall)
- Swimming pools, spas, hot tubs
Source: Danville Town Office
Budget for Your Home Addition

Setting a realistic budget is crucial when planning a home addition. Each remodeling project is unique, with costs influenced by a variety of factors. In general, the costs of home additions and other types of construction are higher in Santa Cruz County, San Francisco, and the greater Bay Area of California than they are in the rest of the country.
Home additions involve significant structural changes and functional enhancements, including updates to HVAC systems, plumbing, electrical wiring, and building foundations. These improvements ensure your new space is safe, comfortable, and seamlessly integrated with the rest of your home.
Given the scale and importance of such projects, the investment is usually significant. As such, it’s always advisable to partner with a design-build firm that understands the complexities of custom home additions and the applicable costs.
These experts will help you prioritize what you need and guide you through making informed financial decisions that align with your long-term goals for the property.
Including a contingency budget of at least 10-15% is also a good idea to cover unforeseen costs. This fund will ensure your project stays financially feasible from start to finish.
Choose the Right Type of Home Addition for Your Needs

There are several ways to build an addition to your Danville home. Consider the following options and how they may work in your situation:
Main Floor Expansion: This option is ideal if you’re looking to increase your home’s footprint. It’s perfect for enlarging living areas like the kitchen or adding a spacious family room. Main floor expansions generally involve extending the existing ground level, which can be less complex than building vertically.
Second Floor Addition: This is suitable for properties with limited yard space. A second-floor addition builds upward, adding a new level to your home. It’s an excellent way to double living space without encroaching on outdoor areas, though it requires strong structural support.
Bump Out: Consider a bump out if you need slightly more space in a particular area. This extends an existing room, such as expanding a kitchen or enlarging a primary bedroom, without the need for a full addition.
Converting a Garage or Attic: Make the most of your existing space by transforming underused areas like garages or attics into functional living spaces. This option is ideal for adding additional bedrooms, home offices, or entertainment rooms.
Building an ADU (Accessory Dwelling Unit): Create a separate living space on your property, such as a guest house or rental unit. ADUs are excellent for additional income or housing family members who seek some independence from the main household.
Outdoor Living Space: Expand your entertainment options with an addition like a covered patio, outdoor kitchen, or sunroom. These spaces offer a seamless blend of indoor comfort and outdoor enjoyment, making them ideal for social gatherings or quiet relaxation.
An experienced design-build remodeling professional will help you assess which option best suits your needs based on your goals, lifestyle, budget, and property.
Hire a Qualified Design Build Remodeler

Choosing the right design-build remodeling professionals is crucial to the success of your home addition project. A skilled design-build firm integrates both the design and construction phases of your remodel under one roof, streamlining the process and ensuring continuity.
When researching and choosing a design-build contractor, consider their experience with home additions in Contra Costa County and surrounding regions.
Look for a firm with a solid track record of projects completed on time and within budget. Check their portfolio for examples of previous work. Read reviews or ask for references to gauge the satisfaction of past clients.
A reputable design-build firm in the Danville area will not only manage all aspects of the project, including obtaining necessary permits and scheduling inspections, but will also keep you informed and involved throughout the process. They’ll be transparent about costs, timelines, and any potential challenges that might arise.
Any design-build firm worthy of its reputation will prioritize collaboration in its process. Your input should be welcomed and considered during both the design and construction phases to ensure the final result meets your expectations and needs.
Trust the Design-Build Experts at Gayler Design Build
Since 1961, Gayler Design Build has been remodeling homes in California’s Tri-Valley and Lamorinda areas. We are the only design-build firm with a 23-year unbroken record of on-budget project completions, and we’re incredibly proud of it.
As a third-generation, family-owned design-build firm, we want you to be proud of your home renovation. That’s why we work with uncompromised values. It’s how we define our company and what we believe in. So, when you want to remodel your home in Contra Costa County, trust Gayler Design Build.
Learn more about our design-build process and visit our portfolios for inspiring photographs of some of our previous remodeling projects. Then, when you’re ready to discuss remodeling – including home energy efficiency – contact Gayler Design Build at 925-820-0185 for a complimentary in-home design consultation. Or use our contact form to schedule your appointment.
Want more inspiration? Sign up for our newsletter and follow us on social media!





