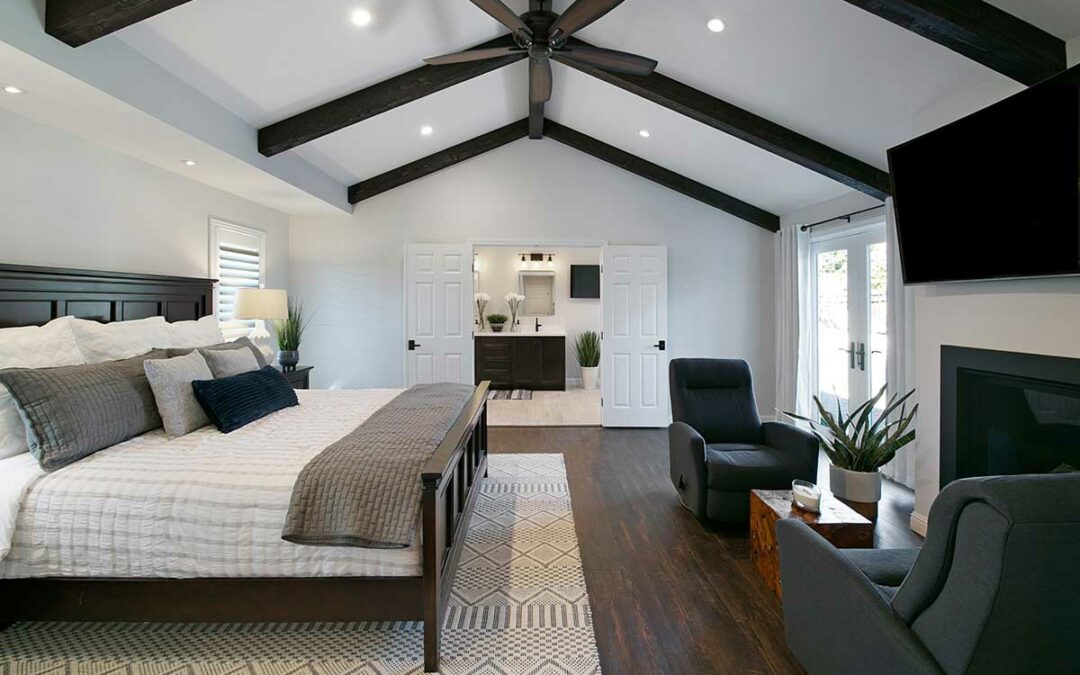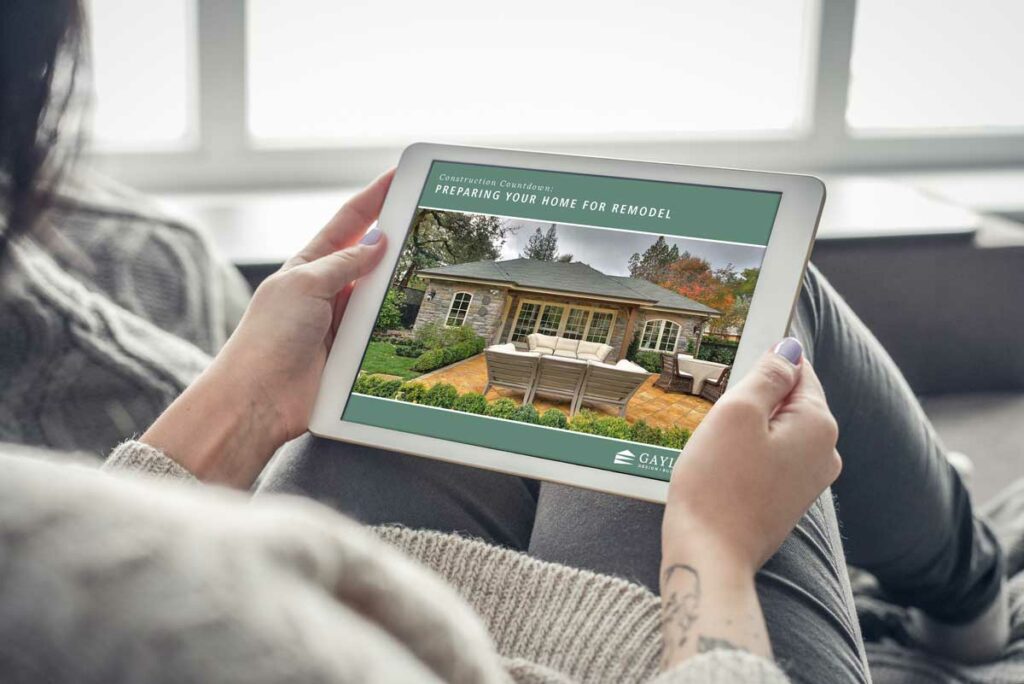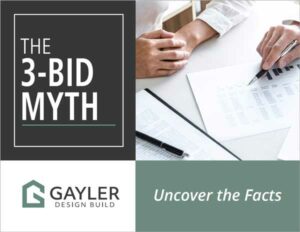Your Danville home is more than just a place to live. It’s a sanctuary that supports your evolving lifestyle, health, and dreams. Whether you’re expanding for a growing family, indulging in a passion project, or seeking to create a quiet, private home office, the right home addition can enhance your overall living experience and your property’s value.
In this article, we look at things to consider when choosing the perfect home addition design that caters to your family’s requirements.
Assess Your Needs
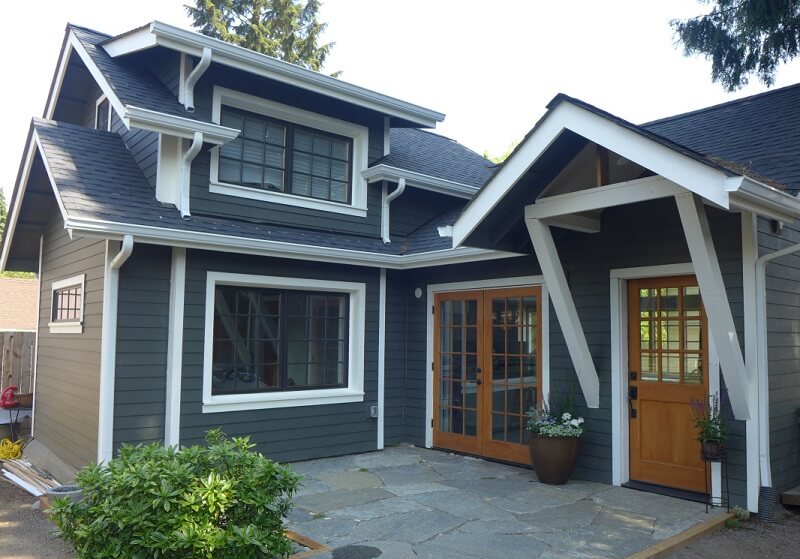
The first step in any home remodeling project is assessing what you want to achieve. What are your needs? What’s your ideal outcome? For example, maybe you need a new bedroom for a growing child, a separate annex for elderly in-laws, a larger kitchen for hosting more guests, or a multipurpose area adaptable to various activities.
Awareness of these needs is essential when it comes to the design of your home addition and helps you prioritize the features that match your lifestyle goals. The special requirements, function, and budget will shape your design choices.
A careful assessment ahead of time ensures your remodeling project adds the right amount of extra space to enhance your family’s daily lives.
Establish a Realistic Budget

A realistic budget is imperative for your home addition project. Your budget not only influences the scope and complexity of your remodel but also guides your choices in materials, finishes, and features.
Begin working out your budget by considering the overall value of your Danville property and how much you are willing to invest in the proposed expansion. It’s always good to remember that a well-planned addition can significantly increase your home’s value in the long term.
Also, consider factoring in a contingency fund for unexpected expenses that inevitably pop up during even the best-planned home renovation. This fund will ensure your project remains on track without financial strains. Combining what you want from a home remodel with a clear financial plan allows you to make informed decisions that ultimately bring your dream space into reality without breaking the bank.
Choose the Best Type of Addition for Your Home
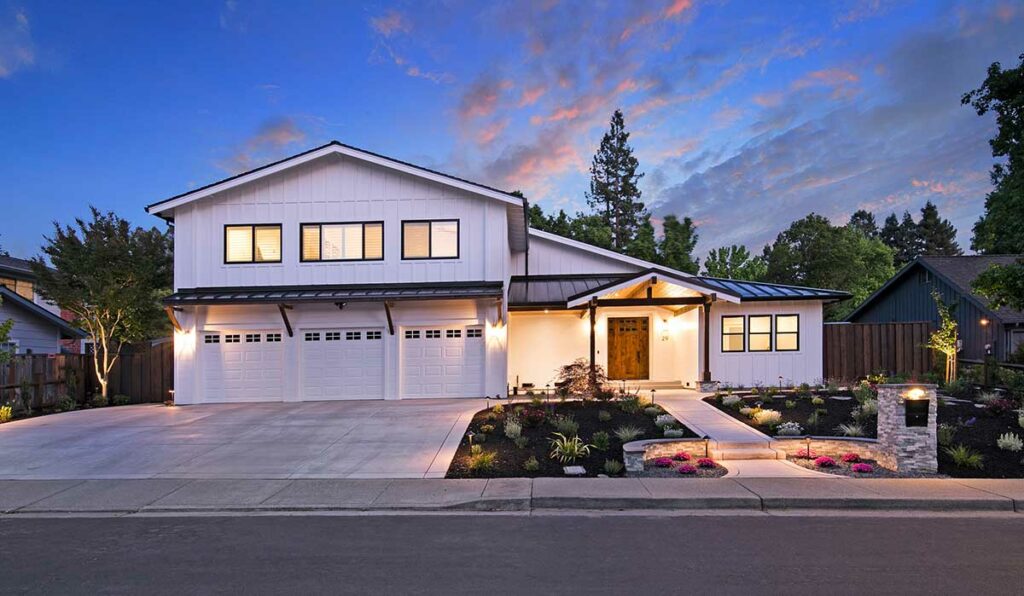
Once your needs and budget are clear, the next step is selecting the best type of addition for your home. There are a variety of options, and these include:
- Main Floor Expansion:This involves extending the ground level of your home, which is perfect for adding larger common areas like a family room or an expanded kitchen. It’s ideal if you prefer not to alter your property’s height.
- Second Floor Addition:Adding a second story to your existing home is a sensible option when your lot size restricts the widening of the building. It’s excellent for adding bedrooms or a separate living area but requires structural considerations to support the additional weight.
- Room Addition or Bump Out:This is a smaller extension to your existing floor plan and is usually an option when adding a sunroom or enlarging a kitchen. It’s less invasive than a full addition and can provide just enough extra space for your needs.
- Converting a Garage or Attic:Transform your existing garage or attic into a liveable space, such as a home office, bedroom, or gym. It’s a cost-effective way to add space without altering your home’s footprint.
- Building an ADU (Accessory Dwelling Unit):An ADU is a separate, smaller dwelling on the same grounds as your main home, like a guest house or a rental unit. It’s a versatile addition that can provide additional income or accommodate extended family.
Which option you choose ultimately depends on your ideal outcome, building restrictions, and budget.
Factor in Flow and Functionality
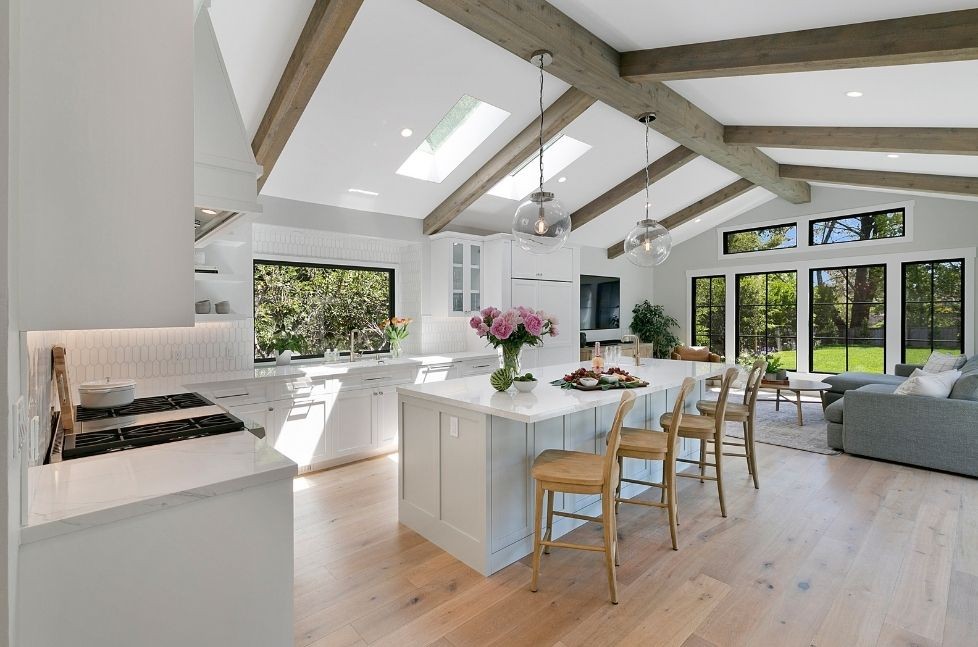
Skilled design-build remodeling creates a seamless flow between your existing home and the new addition. This seamless flow leads to a cohesive, frictionless, and functional living environment.
As you might expect, this process involves careful thought and planning to ensure the new space integrates seamlessly with the current one. During the planning stage of any home addition project, careful consideration is given to how you will move through the space and how different areas will be used.
Functionality and safety are critical to the enjoyment of your home. Therefore, each feature must align with the overall spatial design and intended flows. This planning ensures your addition feels like a natural extension of your home rather than an afterthought.
Consider Your Home’s Architecture

We’ve touched on existing architectural considerations in terms of space, but what else do you need to consider? Additions, by their very nature, are new features of your home, which, in most cases, need to be blended with the original structure, respecting its design language and character.
This integration includes details like roofing, siding, window styles, and the colors you use. For example, if your home is of the Mid-Century Modern style, then an addition will also fit with this look, so it appears to be part of the original design. This will similarly be the case with Spanish Revival or Craftsman styles, among others found in Danville.
Maximize Natural Light
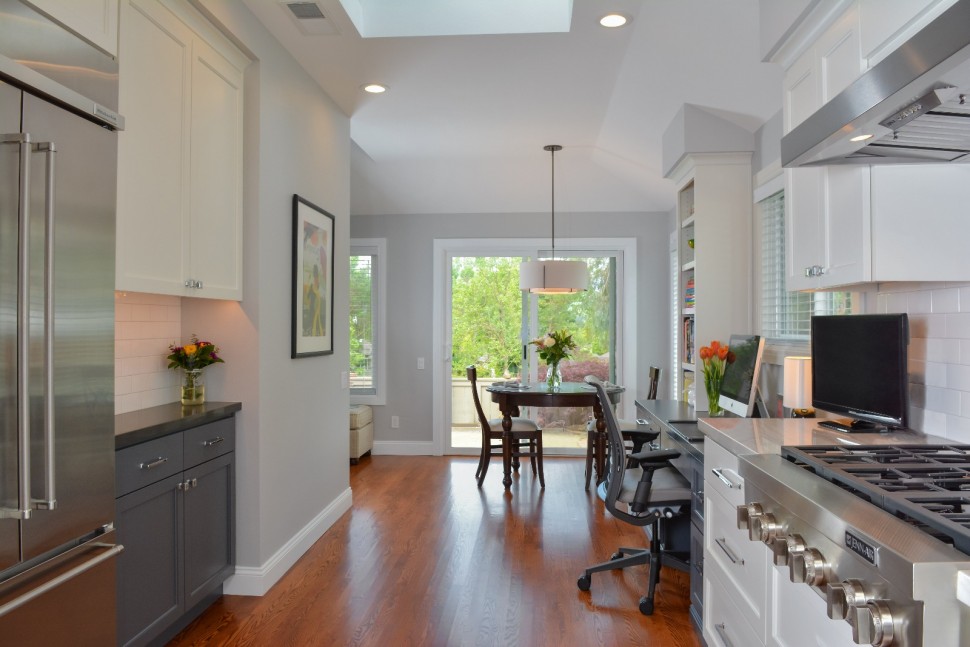
Maximizing natural light in your home is important for many reasons, not least when it comes to mental health. Plenty of daylight contributes to a healthier and more vibrant living space, which is something to consider when adding an addition to your Danville home.
Incorporating large windows, skylights, or glass doors allows ample sunlight to enter your home’s interior. During the planning stage, think about the path of the sun throughout the day in relation to your California property. South-facing windows can provide consistent light throughout the day, while east and west-facing windows capture morning and evening light, respectively.
Light-colored walls and reflective surfaces also amplify natural light, reducing the need for artificial lighting and increasing your home’s overall energy efficiency.
Incorporate Sustainability
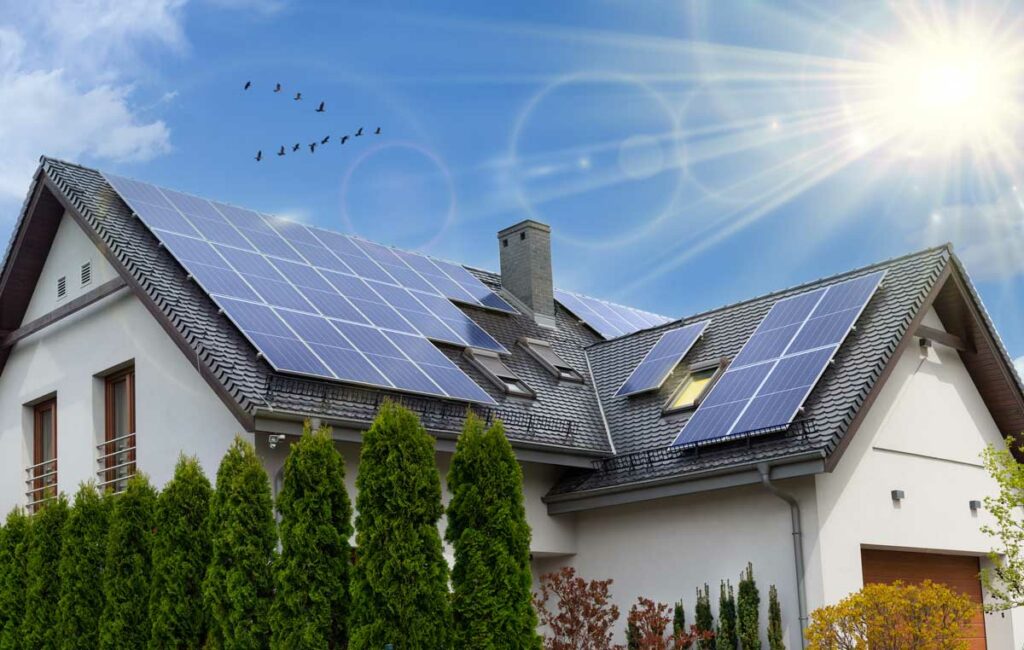
Sustainability is a key feature in many remodeling projects these days and is no longer seen as an emerging trend in home design. Sustainable and energy-efficient features benefit the environment we all share and reduce household energy expenses.
When planning your home addition, spend some time looking at the different sustainable options available, including energy-efficient windows and insulation, which play a significant role in reducing energy consumption.
Eco-friendly materials, such as bamboo flooring and recycled glass countertops, are also widely available and affordable, which can add a beautiful aesthetic appeal to any space. Modern technology, in the form of solar panels or a green roof (a surface covered with vegetation), also plays a part in saving energy and reducing harm to the environment.
Your trusted design-build team will help you explore the various options available.
Hire a Qualified Design Build Firm
Since 1961, Gayler Design Build has been remodeling homes in California’s Tri-Valley and Lamorinda areas. And we are the only design-build firm with a 23-year unbroken record of on-budget project completions. It’s something we’re incredibly proud of.
As a third-generation, family-owned design-build firm, we want you to be proud of your home renovation. That’s why we work with uncompromised values. It’s how we define our company and what we believe in. So when you want to remodel your home in Contra Costa County, trust Gayler Design Build.
Learn more about our design-build process and visit our portfolios for inspiring photographs of some of our previous remodeling projects. Then, when you’re ready to discuss remodeling – including home energy efficiency – contact Gayler Design Build at 925-820-0185 for a complimentary in-home design consultation. Or use our contact form to schedule your appointment.
Want more inspiration? Sign up for our newsletter and follow us on social media!

