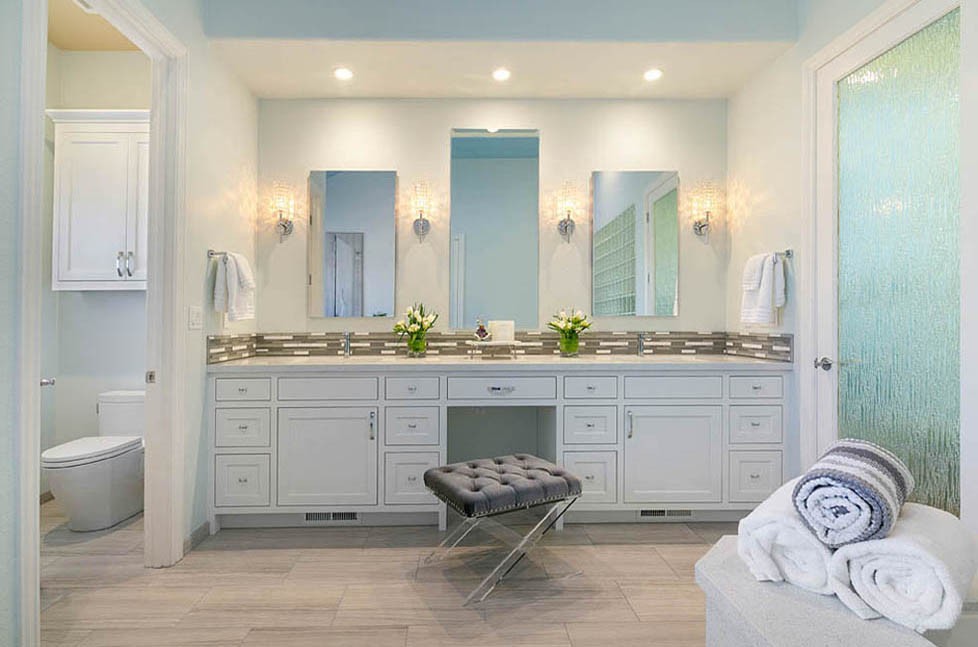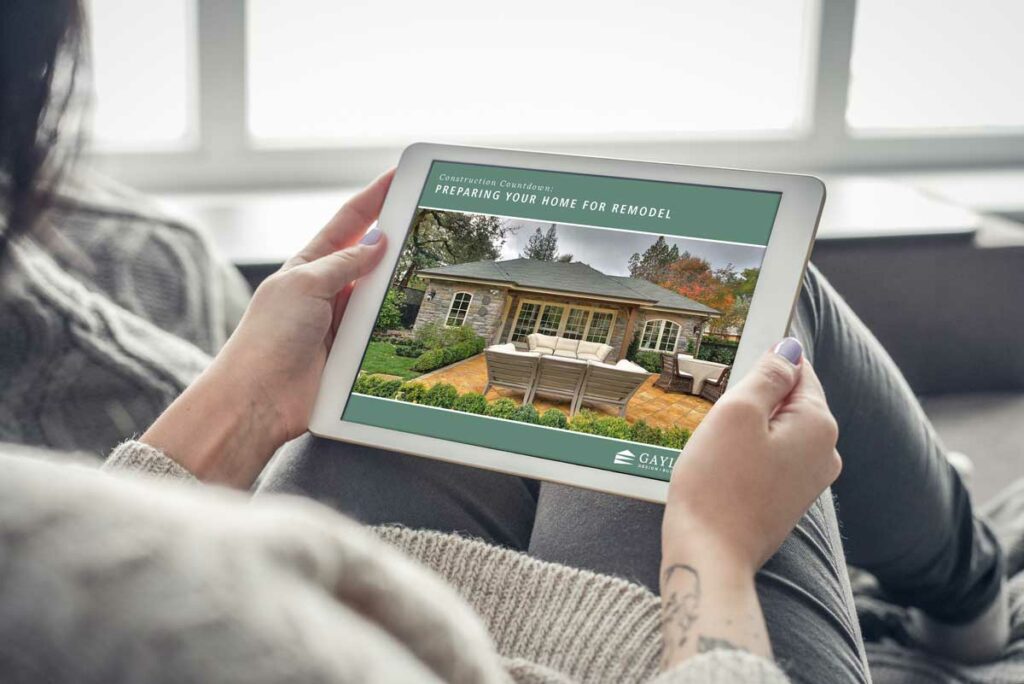When remodeling a bathroom, you can transform even the smallest of rooms into an organized and efficient space with clever ideas that can maximize storage. From utilizing vertical space to incorporating hidden storage, we’ll explore some of the clever ideas and offer a plethora of options to create a stylish and functional bathroom in your home.
Determine Your Space and Storage Requirements
Step One: Assess. To determine how much space and storage you’ll need in your bathroom remodel, begin with an assessment of what already exists. Inventory the items stored in your bathroom including toiletries, cleaning supplies, towels, grooming tools and personal care products.
Step Two: Categorize. Group items into categories like daily essentials, occasional use items and bulk storage. Daily essentials should be easily accessible, while occasional use items can be stored in less accessible areas. Bulk storage may require more substantial storage solutions.
Step Three: Measure. Measure your available space including wall dimensions, under-sink areas and nooks or corners that can be potentially used for storage. Be precise and consider the layout and flow to ensure ease of movement and prevent overcrowding.
Step Four: Choose Storage Solutions. Consider the types of storage to include built-in cabinetry, open shelving, a vanity with drawers or built-in niches. Choose materials and finishes that match or complement your bathroom’s décor.
Step Five: Work with a Qualified Design-Build Firm. Involve a design-build firm from the outset to benefit from a holistic perspective that considers both the functional and aesthetic aspects of your bathroom remodel. They’ll ensure that you maximize your layout and storage to align with your needs and aspirations.
Choose the Right Vanity

As the centerpiece of your bathroom, the choice of vanity can exponentially influence your bathroom’s functionality. Here are some items to consider:
- Take into account the placement of doors, windows and existing plumbing to determine the maximum dimensions of your vanity without compromising the room’s layout and traffic flow.
- What do you need to store in your vanity? Vanities with deep drawers or under-sink cabinets can provide substantial storage for larger items like cleaning supplies, towels and bulk toiletries. Deep drawers can also be customized with dividers to keep smaller items organized and accessible. Even shallow or tip-out drawers can offer convenient storage options. A double-sink vanity can offer more counter and storage space to help corral clutter.
- Custom Inserts. Custom inserts for toiletries can be tailored to fit specific items such as makeup, skincare products and grooming tools, making them easy to locate and retrieve on a busy morning.
- Custom Storage. Vanities can be outfitted with custom storage solutions such as pullouts with outlets for hairdryers and curling irons to increase convenience and reduce countertop clutter.
- Choose moisture-resistant materials such as solid wood or high-quality laminates.
Incorporate Recessed and Built-in Storage

To maximize space and maintain a clean, streamlined appearance, incorporate recessed and built-in storage into your bathroom remodel.
- Recessed Shelving. On an unused wall, carve out space within the wall cavity to create shelves that sit flush with the wall surface. Here you can store everything from toiletries to decorative accents without encroaching on valuable floor space.
- Integrate niches within the shower or next to the tub to hold essentials like shampoo, conditioner, soap and razors. This helps you avoid the need for external caddies or shelving units.
- Recessed Medicine Cabinet. Install a medicine cabinet within the wall to provide discreet storage for medications, first aid supplies and personal care items. Mirrored doors can double as vanity mirrors.
- Other Recessed Storage. Add recessed storage in other locations like above the toilet or use recessed cabinets or drawers beneath the vanity as hidden storage for larger items.
Utilize Vertical Space
 You can really maximize storage when you think about the available vertical space in your bathroom remodel.
You can really maximize storage when you think about the available vertical space in your bathroom remodel.
- Tall or Floor-to-Ceiling Cabinets. Tall cabinets or floor-to ceiling shelving units make the most of vertical space without occupying valuable floor space. Use these to house essentials like towels, toiletries, cleaning supplies and other essentials, or for displaying decorative items, storage baskets or bins.
- Floating Shelves. Floating shelves are mounted directly to a wall, creating sleek and minimalist storage solutions. Install them above the toilet, next to the vanity or on any unused wall space to provide additional storage.
- Niches and Cubbies. Built-in niches, cubbies and recessed cabinets can also maximize vertical space.
Add Hidden Storage
Adding hidden storage into your bathroom remodel is another smart way to maximize space and minimize clutter.
- Tip-out Trays. False drawer fronts, typically found just below the sink, can be transformed into functional storage by installing tip-out trays for small items like sponges, scrub brushes or cleaning supplies. Or use them for small beauty items like makeup essentials.
- Toe Kick Drawers. Utilize the unused space beneath the vanity cabinetry with clever toe kick drawers that open with a nudge of your toe. These are shallow drawers, typically covered with decorative trim, installed between the cabinet and floor. Storage extra toiletries, cleaning supplies or even towels here.
- Hidden Double Drawers. Hidden Double Drawers feature a concealed second drawer behind the primary drawer front, doubling the available storage space. They can be installed in vanities, or cabinets.
- Hidden Charging Station. Use one of the deep vanity drawers to hide an in-drawer outlet and provide storage for plugged-in items like hair dryers and curling irons.
Select the Right Fixtures

The right fixtures can maximize space and optimize functionality in your bathroom remodel.
- Wall-Mounted Fixtures. Opt for wall-mounted fixtures such as sinks and toilets to free up floor space and make cleaning easier. Wall-mounted sinks provide a sleek and minimalist look and are ideal for small bathrooms or powder rooms. Wall-mounted toilets eliminate the need for a bulky tank and create a streamlined appearance.
- Frameless Shower Enclosures. Frameless glass shower doors or enclosures create a seamless and open look, making your bathroom appear larger and more spacious. They also allow more natural light to flow throughout the space to enhance the overall brightness. Shower enclosures are available in various configurations including sliding, pivot or hinge doors, or as non-movable glass walls.
- Multi-Functional Fixtures. Fixtures that serve multiple purposes save space and enhance your bathroom’s overall functionality and versatility. For example, install a bathtub with a showerhead to offer the options of a shower or bath in one unit, or a mirror with built-in lighting to eliminate the need for additional wall-mounted lights.
Don’t Forget Smart Lighting

Incorporating smart lighting can enhance the functionality and the ambiance of your bathroom.
- Create Lighting Scenarios. Program your smart lighting system to specific activities and moods, or adjust brightness levels throughout the day to mimic invigorating natural daylight during the day and softer, warmer tones in the evening to promote relaxation.
- Make the Bathroom Feel Larger. By strategically placing lights to illuminate key areas such as the vanity, shower and bathtub, you can create an illusion of space. Recessed lighting fixtures in the ceiling or wall sconces can help evenly distribute light, thus eliminating shadows and brightening dark corners. Lighting installed underneath cabinets or vanities can visually lift these elements off the floor, making the room appear more spacious.
- Highlight Storage Areas. Make storage areas more accessible and user-friendly with smart lighting. For example, install LED strip lights inside cabinets, drawers or shelving units to illuminate the contents, or motion-activated lighting inside closets or linen cabinets to automatically illuminate the space when the door is opened and turn off when not in use.
- Cost and Energy Efficiency. With their dimming capabilities and programmable scheduling, you can adjust light levels to your needs and preferences. By optimizing lighting usage, you can reduce energy consumption and lower your utility bills over time. Additionally, LED technology often used in smart lighting fixtures is known for its long lifespan and low maintenance requirements.
Maximizing your bathroom storage requires thoughtful planning, strategic design choices and a little creativity. By incorporating vertical space, utilizing hidden storage options and optimizing layout and functionality, you can create an organized and efficient bathroom that meets your storage needs while enhancing the overall aesthetics and functionality.
Hire a Qualified Design-Build Professional for your Walnut Creek, CA Bathroom Remodel
Hiring a qualified design-build professional like Gayler Design Build in the Danville, California area offers you a seamless and integrated approach to the remodeling process. Unlike traditional methods where homeowners must coordinate between separate designers, contractors and subcontractors, our design-build model provides you with a single point of contact for all aspects of your bathroom remodel. This streamlines communication, minimizes delays and ensures your project stays on schedule and within budget.
Every homeowner has unique needs, preferences and budget considerations. At Gayler, we take a personalized approach to every project we undertake. And we use our established relationships with our trusted suppliers and subcontractors to ensure access to top-notch materials and skilled craftsmen.
With more than 60 years of experience in remodeling, you can rely on our wealth of expertise and experience. We understand the complexities of bathroom remodeling, from space planning to layout design to material selection and construction techniques.
You’ll also delight in our innovative and practical solutions to maximizing storage in your bathroom and can expect a stress-free and enjoyable remodeling experience with exceptional customer service and communication throughout the remodeling process.
Contact Gayler Design Build
Gayler Design Build is the only design-build firm in California’s Contra Costa County region with a 24-year consistent track record of completing projects on time and on budget. And we’d love to provide the same results for you. When considering a bathroom remodel, contact us at 925-820-0185 for a free initial consultation.
For inspiration, visit our portfolio of bathroom remodels. And sign up for our newsletter for stories and pictures of other remodeling projects, along with tips and practical information about remodeling.





