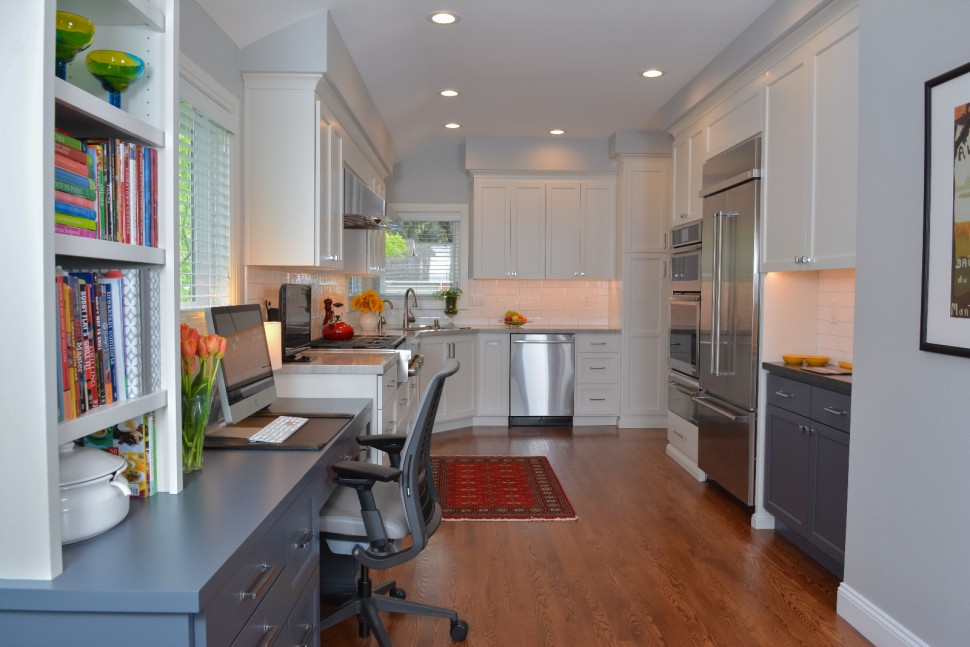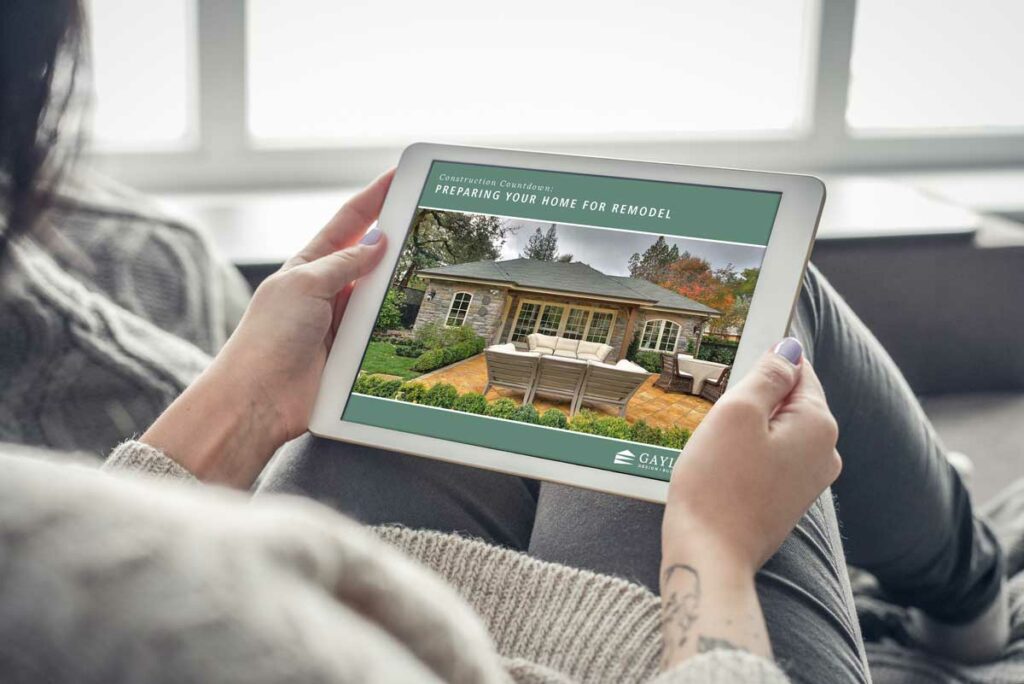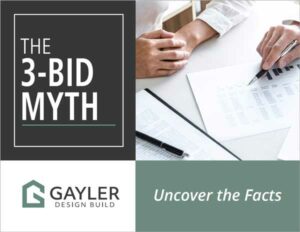There is a new trend in home design and remodeling that goes beyond simply updating the aesthetics or expanding the square footage. Homeowners are now craving versatility, adaptability and functionality in their living spaces. Rooms today aren’t confined to a singular purpose. The contemporary approach includes remodeling for multiple functions, a concept known as multi-functional design.
A home designed for versatility allows creative expression and personalization. Imagine an effortless transition from a boisterous family room to a tranquil home office, or a simple shift from an entertainment zone to a cozy guest bedroom. Multi-functional design can easily accommodate the changing demands of daily life.
Remodeling for multiple functions also optimizes space. By incorporating flexible design elements such as innovative storage solutions, moveable walls, modular furniture and clever built-in storage, your home can become more practical. You can seamlessly navigate between work and play, relaxation and entertainment, solitude and socialization.
Let’s look at why remodeling for multiple functions should be a design consideration for your next home renovation.
Multifunctional Design Choices for Kitchens
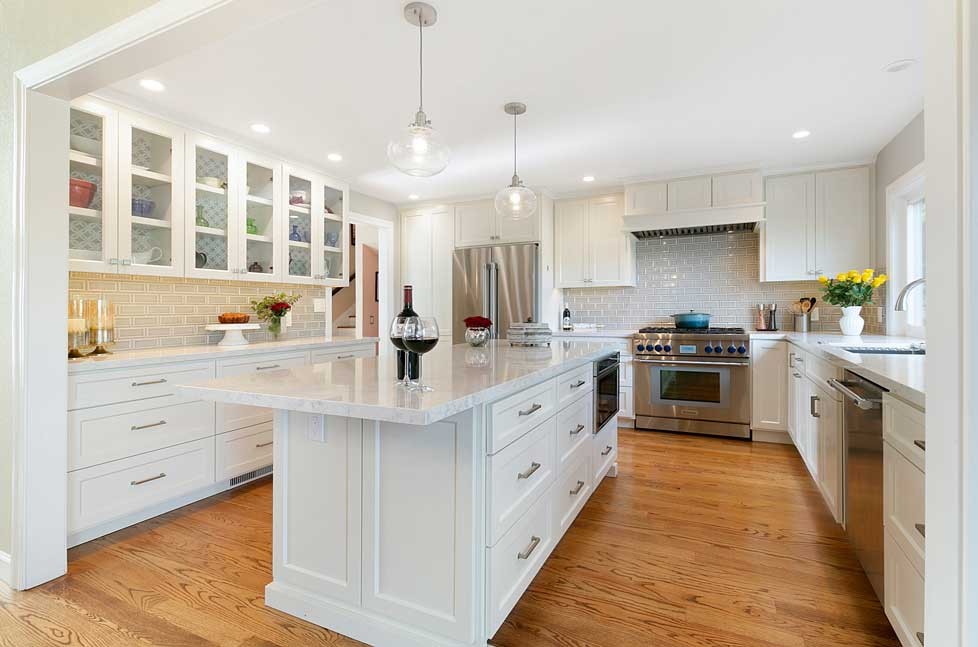
The kitchen is a room that goes beyond cooking and eating. It has transformed into a multifunctional space that accommodates activities ranging from socializing and working, to relaxation and creativity. When remodeling your kitchen with multifunctional design, consider these ideas:
- Create dedicated zones for various tasks such as a homework station, meal prep area or a work-at-home space
- Integrate a kitchen island for food preparation, storage and dining
- Utilize open shelving for both storage and use as a decorative display for favorite dishes, cookbooks and cookware
- Explore flexible options like a breakfast bar/nook or a convertible dining table
- Optimize closed storage and eliminate clutter with smart solutions such as pull-out drawers, corner pull-outs and appliance garages
Multifunctional Design Choices for Bathrooms
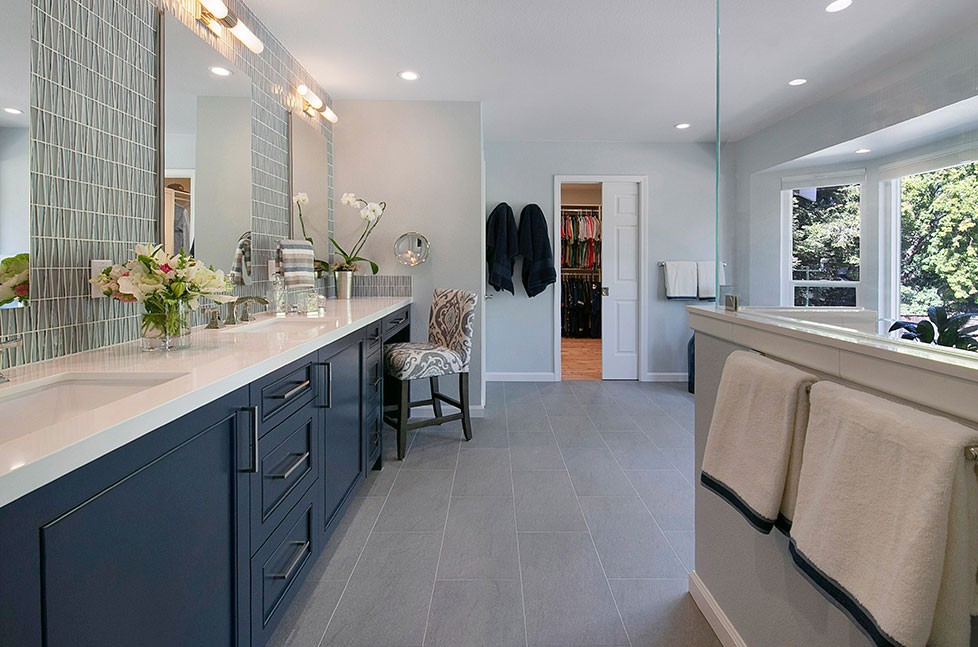
Once considered purely utilitarian, bathrooms have evolved into sanctuaries for relaxation and rejuvenation. Multi-functional design choices can enhance a bathroom’s functionality.
- Incorporate a dressing room with a vanity, full-length mirror and storage for clothing and accessories
- Create a sitting room for reading or meditation, complete with a comfortable chair or bench, small table and decorative accents
- Expand or add a walk-in closet
- Streamline daily routines with a laundry room or folding area equipped with a washer, dryer, folding table and laundry supply storage
Other Multi-Purpose Space Ideas

Adapt your home to your multi-faceted lifestyle with spaces that smoothly adapt to various activities and changing needs.
- Design a homework and gaming room for children with a desk, comfortable seating and game and supply storage
- Create a study spot with a built-in desk, chair and storage
- Transform nooks into cozy reading settings with a soft chair, side table and built-in shelving for books
- Integrate a mini-bar in a living area for a fun and functional feature equipped with custom built-ins, a beverage/wine refrigerator, and glassware and accessory storage
- Convert rarely-used guest rooms into dual-use spaces ideal for yoga, art or a home office
Consider a Bump Out or Addition to Maximize a Room’s Functionality

A well-executed bump out or addition can significantly enhance a room’s functionality by providing valuable additional space tailored to a homeowner’s specific needs.
- Design a spacious primary suite with an en-suite bathroom and direct backyard access (pictured above) for a tranquil retreat, offering a haven away from the hustle and bustle of family life.
- Add square footage to alleviate spatial constraints that may hinder a room’s usability. Use the extra room to create designated areas for various activities in a more organized and purposeful layout, for example, expansion of a living room to accommodate both a comfortable seating area and a home office.
- Integrate specialized features that are lacking in the original room design. This could involve adding built-in storage solutions like custom cabinets, a window seat, a built-in desk, or a reading nook.
- Address lifestyle changes and evolving needs with an expanded kitchen or dining area to accommodate larger gatherings, or adding a bathroom to expedite morning routines
- Enhance natural light and ventilation with strategically-placed windows, openings and doorways to create a brighter and more inviting atmosphere
Other Design Considerations When Designing Multi-Purpose Spaces
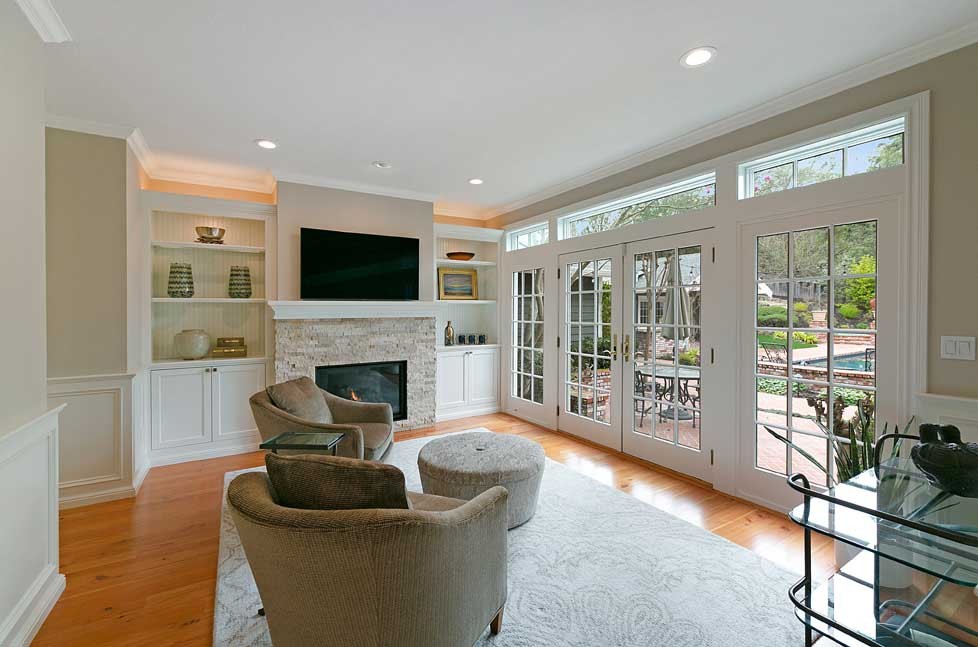
In addition to the above suggestions, attention to detail is essential when designing multi-functional spaces. That’s why you need a qualified design build firm to ensure that your ideas, lifestyle and goals are incorporated into the design phase of your project. Here are some of the other design considerations your design build firm can help with:
Electrical, Wireless and Plumbing
How you use your space will dictate your need for outlets, light fixtures, wireless access points and plumbing for sinks, toilets or showers. Smart home technology can also be configured in at this point.
Design Elements
Timeless and versatile design elements and features that allow for multiple uses. Neutral materials like wood, stone or metal work well. Opt for flexible furniture and layered lighting for adaptability.
Storage
Built-in storage, like shelving, cabinets or drawers. This can help maintain a clutter-free environment while offering the supplies you need within reach. Consider space-saving options like a Murphy bed or folding desk that can be tucked away when not in use.
Transform Your Home with Multi-Functional Design through Gayler Design Build
Gayler Design Build stands out as a trusted partner for homeowners in and around Contra Costa County and the Tri-Valley and Lamorinda areas of California seeking to create multi-functional home designs that integrate functionality and aesthetics.
As we begin working together, we’ll consult closely with you to gain insights into your lifestyle, preferences and specific requirements for your multi-purpose spaces, and create designs optimizing space usage through versatile design solutions. We’ll even use the latest technologies to integrate energy-efficient solutions and smart home systems that offer convenient control over lighting, climate and entertainment systems in alignment with the demands of contemporary living.
Overall, our design build process focuses on enhancing the overall functionality of your home with a seamless blend of practicality and style in your remodeled areas. The result is a home that not only reflects your unique lifestyle, but offers pleasing spaces suitable for a variety of purposes.
Contact Gayler Design Build Today
As a third-generation, family owned and operated company, we’re extremely proud of our 24-year consistent record of on-budget, on-time project delivery. When you’re ready to talk about remodeling, give us a call at 925-820-0185. Contact us today to schedule your free consultation.
Learn more by signing up for our newsletter. And view our portfolio for ideas.

