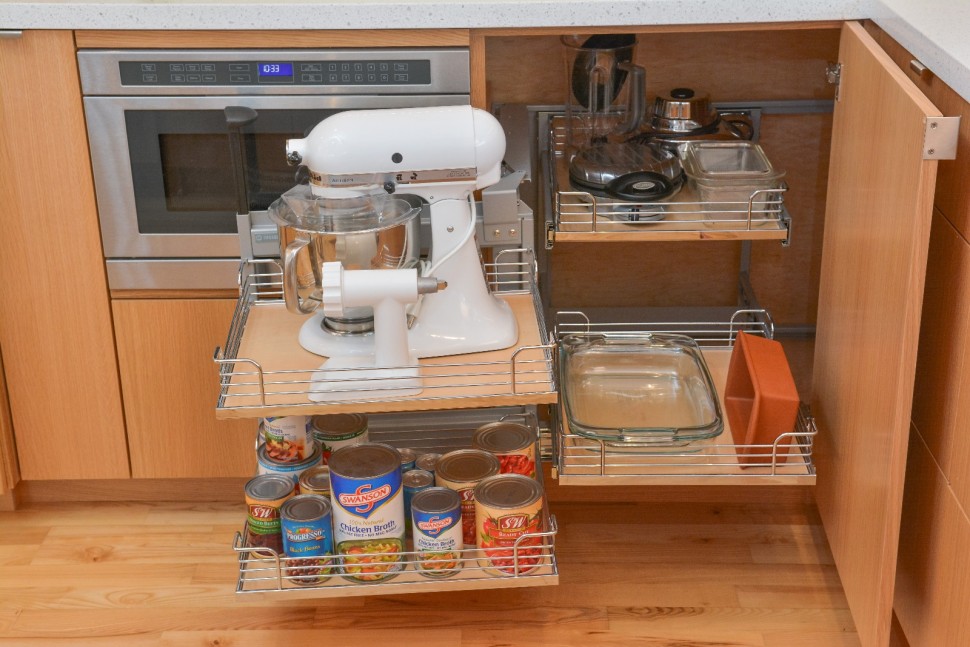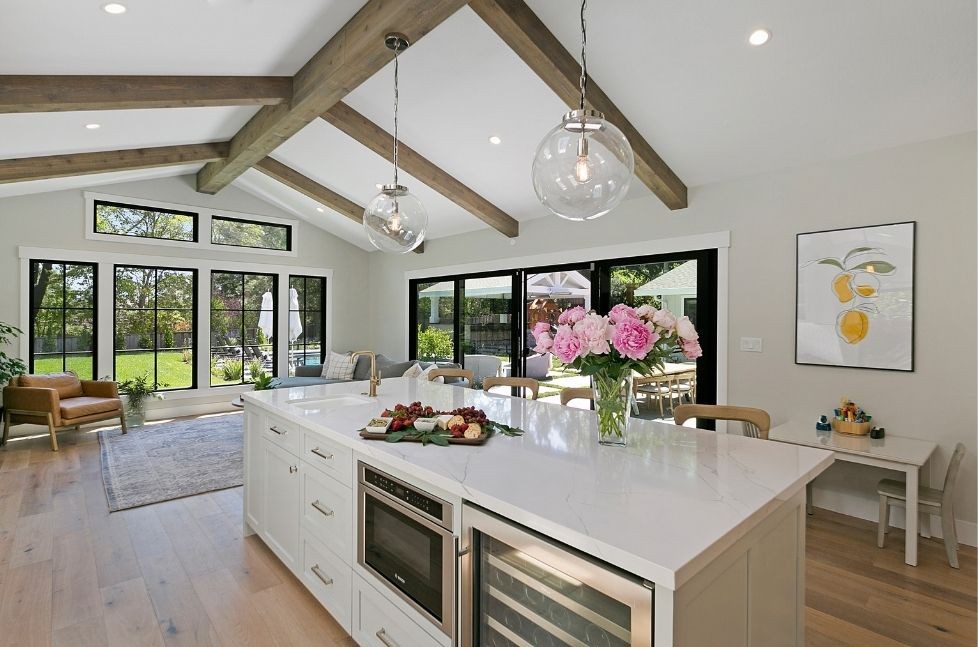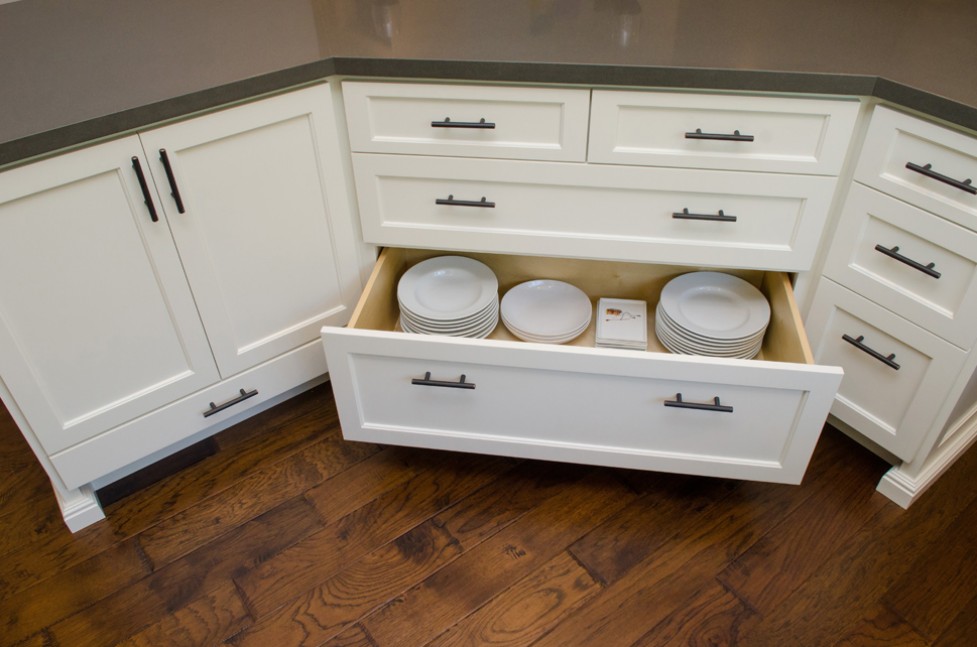An attractive and functional kitchen is one that is clutter-free and optimized for storage. One of the biggest challenges in home remodeling is making the most of your available space, particularly when it comes to the heart of the home.
This article looks at some ingenious storage solutions for your Danville kitchen so you can easily maintain a clean and uncluttered look.
Assess Your Storage Needs

Before going ahead with a remodeling project, it’s essential to consider how you typically use your kitchen. Do two or more members of your household prepare food at the same time? Do you regularly entertain guests, and are they invited into the kitchen area? Do you love to bake?
A kitchen typically has different zones, including a cooking zone, a food prep zone, a cleaning zone, and various storage zones. Your particular habits and preferences will play a part in how your kitchen is arranged.
For example, if you’re an adventurous cook with a wide variety of cooking utensils and ingredients, you may need more specialized storage space.
Likewise, if you’re passionate about baking or hosting social events in your kitchen, you will need storage solutions that support these activities.
Go All Out with Custom Cabinetry

Custom cabinetry—cabinets designed with your tastes in mind—allows you to tailor your kitchen storage to your specific needs. There are many different options available that will align with your habits and preferences.
Pull-out shelves and drawers: Easily access every inch of your cabinets with pull-out shelves and drawers, which make storing and retrieving items simple and efficient. Pull-out drawers suit lower cabinets for storing items such as pots and pans. Pull-out spice racks are ideal storage for all your flavoring options, while pantry shelves are perfect for plates and dishes.
Corner cabinets: Corners can be tricky to reach, especially lower down. Lazy Susans, corner drawers, and pull-out corner shelves can help you make the most of these awkward and often underutilized areas. Simply pull out the door to its full extent, and you can reach every square inch of the storage surface.
Under-cabinet storage: The space under your cabinets is another overlooked area in many kitchens. Built-in shelves and under-cabinet lighting can increase functionality and accessibility in these spaces. You can also add hooks and magnetic strips for storing knives and other utensils.
Drawer organizers: Disorganized drawers lead to clutter and frustration. Special drawer organizers help keep your kitchen tidy and ensure every item has its place. Options such as adjustable dividers, cutlery trays, and specialty organizers for baking sheets and cutting boards are all great options for keeping your kitchen running smoothly.
Appliance garages: With a greater diversity of appliances in our kitchens than ever before, it’s essential to keep them organized and accessible without overwhelming the interior as a whole. Appliance garages built into your cabinetry keep appliances such as toasters, coffee makers, and blenders out of sight but easy to reach.
Maximize Your Island

A kitchen island provides plenty of opportunities for extra storage without sacrificing style and functionality. Built-in appliance options allow for the placement of microwaves, wine coolers, and even dishwashers, thereby freeing up counter space elsewhere in the kitchen.
Most islands use closed storage solutions that not only enhance the island’s visual appearance but also improve your access to frequently used items, such as a microwave, wine fridge, and large drawers for plates or pots and pans. Islands can also be designed with open shelving on the end to display beautiful artifacts or even cookbooks.
Additionally, you can add features like a pull-out trash bin, under-counter drawers, and custom feeding areas for pets.
Consider a Walk-in Pantry
 A walk-in pantry is a dream feature for many Danville homeowners. These amazing little rooms, built directly adjacent to your main kitchen, offer abundant storage options. For example, you can arrange your pantry to include multiple types of adjustable shelving, drawers, and dedicated zones for different types of food and kitchenware.
A walk-in pantry is a dream feature for many Danville homeowners. These amazing little rooms, built directly adjacent to your main kitchen, offer abundant storage options. For example, you can arrange your pantry to include multiple types of adjustable shelving, drawers, and dedicated zones for different types of food and kitchenware.
You can also include extra countertop space in your walk-in pantry, providing further surfaces to prep meals and store appliances such as microwaves and cappuccino makers.
Hidden Storage Solutions
 Consider incorporating hidden storage solutions into your new kitchen design to maximize space further. There’s always something quite intriguing when visiting someone’s home about seeing a hidden drawer being pulled out from a space you didn’t expect.
Consider incorporating hidden storage solutions into your new kitchen design to maximize space further. There’s always something quite intriguing when visiting someone’s home about seeing a hidden drawer being pulled out from a space you didn’t expect.
Toe-kick drawers are perfect for storing flat items like baking sheets or trays in the unused space beneath lower cabinets. Hidden compartments, such as pull-out cabinets disguised as decorative panels, can store cleaning supplies or small appliances.
Pull-out cutting boards that slide out from above a drawer provide a convenient temporary workspace that can be rolled back when not in use. These hidden options help you to use every nook and cranny of your kitchen while enhancing its functionality and visual design.
Utilize Vertical Space
 Think vertical if you find storage options limited due to a small kitchen. Tall wall cabinets are an excellent way to store items you don’t frequently use, such as dried foodstuffs, specialty cookware, and seasonal bakeware, without cluttering your counters or floors.
Think vertical if you find storage options limited due to a small kitchen. Tall wall cabinets are an excellent way to store items you don’t frequently use, such as dried foodstuffs, specialty cookware, and seasonal bakeware, without cluttering your counters or floors.
Tall open shelving provides easy access to important items such as dishes and glassware that might also be visually appealing, adding a nice decorative feature to your kitchen.
Wall hooks are perfect for hanging pots, pans, and utensils, keeping them within reach and freeing up cabinet space. You can even add a pegboard to an empty wall that can be customized to hang utensils, pans, spice racks, recipe notes, and even small plant pots.
Your trusted design-build team will provide you with many ideas for exciting ways to maximize the space in your kitchen.
Hire a Qualified Design Build Firm
Since 1961, Gayler Design Build has been remodeling homes in California’s Tri-Valley and Lamorinda areas. And we are the only design-build firm with a 23-year unbroken record of on-budget project completions. It’s something we’re incredibly proud of.
As a third-generation, family-owned design-build firm, we want you to be proud of your home renovation. That’s why we work with uncompromised values. It’s how we define our company and what we believe in. So when you want to remodel your home in Contra Costa County, trust Gayler Design Build.
Learn more about our design-build process and visit our portfolios for inspiring photographs of some of our previous remodeling projects. Then, when you’re ready to discuss remodeling – including home energy efficiency – contact Gayler Design Build at 925-820-0185 for a complimentary in-home design consultation. Or use our contact form to schedule your appointment.
Want more inspiration? Sign up for our newsletter and follow us on social media!





