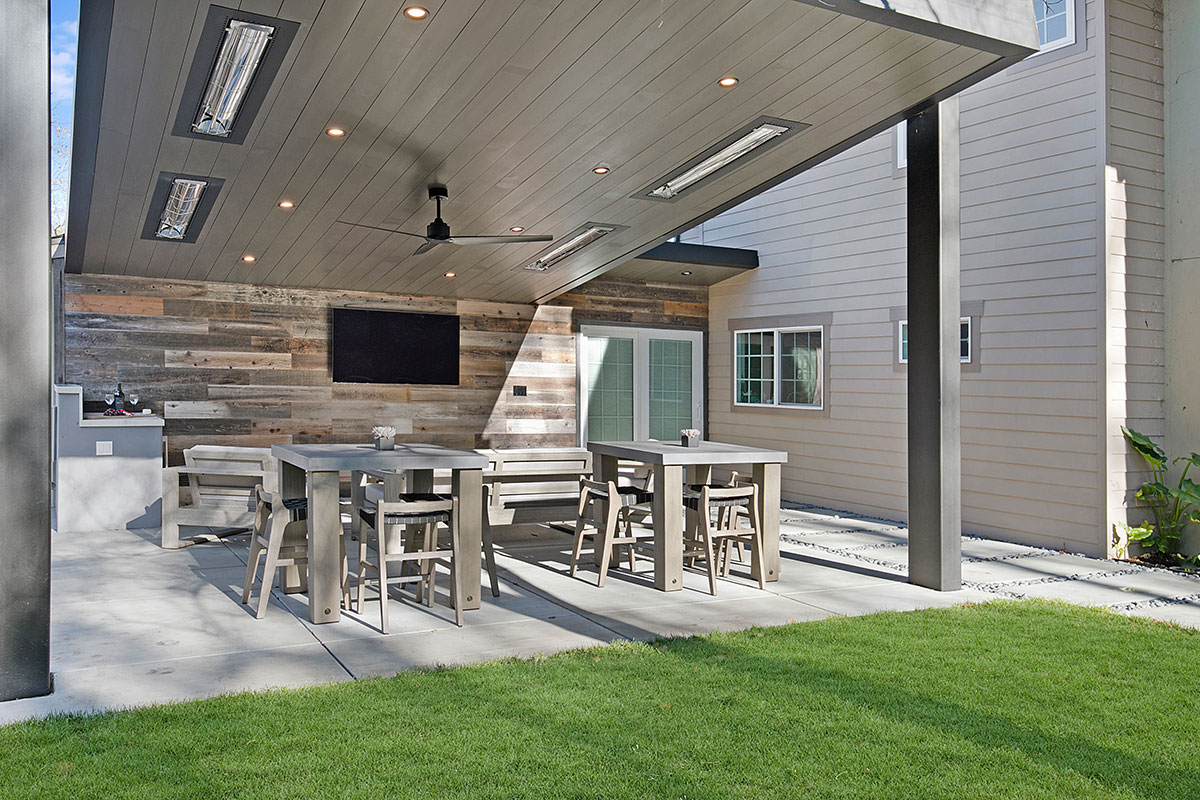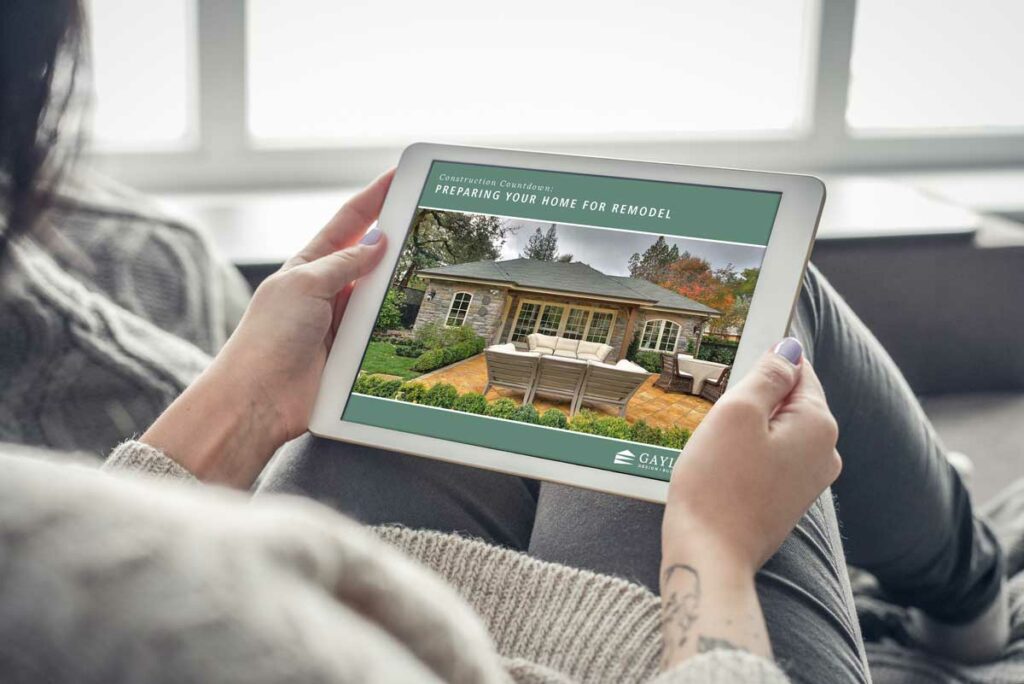Have you always envisioned a new life for your outdoor living space, but just didn’t know when or where to start? The best time to begin is now. Don’t wait for summer when design-build firms are their busiest. Use this time and these tips for early planning now to ensure that your backyard renovation is ready for summer fun this year.
Renovating your outdoor living space can turn an unused backyard into a vibrant extension of your home. However, such a project requires careful planning, thoughtful decision making, and expert execution to ensure a successful outcome. In this post, we’ll talk about some of the key steps you should take to start your backyard renovation project.
Determine Your Outdoor Living Space Goals
Determining your backyard renovation goals is an important first step for homeowners looking to transform their outdoor space into a functional and enjoyable area. To begin this process, assess both your needs and your desires for the space. How do you currently use your backyard and what improvements would enhance it?

Identify Backyard Remodel Activities and Features
What specific activities and features are you envisioning for your backyard? From practical to luxurious, the possibilities are endless. Whether it’s creating a serene retreat for relaxation, a fun space for children, or an entertainment area for guests, we’ve got you covered. Explore these backyard remodeling ideas:
- Outdoor kitchen
- Fire pit or fireplace
- Water features
- Swimming pool or hot tub
- Outdoor lighting and audio-visual systems
- Landscaping and hardscaping
- Play areas
- Outdoor structure like a gazebo, arbor or trellis
- Green features such as a rainwater harvesting system, native plantings, compost bins or vegetable gardens
Set Your Outdoor Living Space Budget Early

Determining your budget ahead of time ensures that your plans remain feasible and within financial reach. By doing so, you can prioritize features, avoid overspending and make informed decisions throughout the renovation process.
Assess Your Finances
How much do you have to spend, or want to spend, on your backyard renovation? Take into account factors such as available funds, potential financing options and any other financial commitments or constraints. Don’t forget to include additional expenses such as delivery fees or permit costs, if applicable. Build in a contingency fund of 10-20% of your total budget as a buffer against unexpected expenses or changes to the project scope.
Prioritize Outdoor Living Space Features
Identify the must-have elements of your backyard design, such as landscaping, hardscaping, outdoor furniture, lighting and amenities. Rank these in order of importance and allocate a portion of your budget to each category.
Work with Your Outdoor Kitchen Designer
Collaborate with your design team who can help you make informed choices, compare prices and evaluate the quality of materials. Consider any long-term maintenance expenses and associated expenses such as gas lines, electrical wiring or plumbing.
Use Extra Time in the Outdoor Living Space Design Phase

Getting the basics in order ahead of time lets you spend more time on the design phase. This is the exciting part where you get to envision and structure how your backyard renovation will look when it’s finished. By starting your design process early, you can have your choices made and your materials delivered and ready to install once construction begins.
The design phase is your opportunity to envision your ideal backyard and translate those ideas into a cohesive plan. Take into consideration the layout and size of your outdoor area and envision how different existing and new features can be arranged to maximize functionality and aesthetic appeal.
Think about what elements can you add into the design plan to add character and visual interest while addressing challenges. These can include trees, fences or architectural elements. Sunlight exposure, privacy and views are also critical considerations. For example, mature trees may provide shade and privacy but also limit sunlight exposure for certain yard areas. You’ll want to carefully integrate all features into your design.
Factor in More Time for the Outdoor Living Space Permitting Process
 You may be surprised at the length of time it takes to obtain the proper permits for your outdoor living space renovation. Allowing extra time can be crucial due to several factors specific to the Danville, CA region. The permitting process involves obtaining approval from local government authorities to ensure that your proposed renovation complies with zoning regulations, building codes and other regulatory requirements, which can be complex and stringent, and require careful attention to detail and thorough documentation.
You may be surprised at the length of time it takes to obtain the proper permits for your outdoor living space renovation. Allowing extra time can be crucial due to several factors specific to the Danville, CA region. The permitting process involves obtaining approval from local government authorities to ensure that your proposed renovation complies with zoning regulations, building codes and other regulatory requirements, which can be complex and stringent, and require careful attention to detail and thorough documentation.
The town of Danville itself places strong emphasis on preservation of the character and integrity of its neighborhoods, which means proposed renovations must undergo rigorous review to ensure they meet structural and aesthetic standards. This can result in delays if revisions or additional documentation is required. Special approvals may also be required for projects involving grading, drainage, retaining walls or changes to the natural landscape.
In addition, there is a steady influx of new residents to the region, and the permitting department may experience high demand, leading to longer processing times for permit application. Factor in these potential delays when planning your backyard renovation timeline.
Hire an Outdoor Living Space Design-Build Expert
By planning ahead for your backyard renovation, you’ll have the time to research and hire the perfect design-build firm for your project. Plus, you’ll get on their schedule early—before they get into the busy summer season.
 Design Build Remodeling: Under One Roof
Design Build Remodeling: Under One Roof
One of the main advantages of using a design-build firm is that it provides everything you need under one roof, from initial concept development to final construction. This integrated approach allows for seamless communication, collaboration and coordination between the design and construction teams, resulting in a more efficient and cohesive project from start to finish.
You’ll benefit from a unified team of professionals with experience in both design and construction. This eliminates the need for separate architects, engineers and contractors, and reduces the risk of miscommunication, conflicts and delays. Your design-build firm assumes full responsibility for each phase of your backyard renovation, with a collaborative relationship between you and your design-build team.
Outdoor Living Space Remodeling Efficiency
With consolidation design and construction services under one roof, you receive more accurate cost estimates, potential cost-saving opportunities, and a streamlined project timeline. This helps to minimize the risk of budget overruns and change orders.
 Greater Outdoor Living Space Customization
Greater Outdoor Living Space Customization
A design-build firm offers greater flexibility and customization options through innovative design solutions that can incorporate the latest trends and technologies. Whether your goal is to create a cozy backyard retreat, a vibrant garden oasis, or an expansive outdoor entertaining area, your design-build firm can bring your vision to life.
Gayler Design Build: Your Backyard Renovation Specialists in Danville, CA
Homeowners in the Danville community choose Gayler Design Build due to our unparalleled expertise, local knowledge and commitment to excellence. With decades of experience, we understand the unique characteristics of the local climate, terrain and architectural styles, and have extensive experience in the permitting process which helps streamline the process, minimize delays and ensure clear communication and coordination.
We also have a proven and consistent 24-year track record of delivering exceptional results on time and on budget—a result of leveraging our knowledge, experience and creativity in designing customized solutions. Each design concept is executed flawlessly through our team of skilled craftsmen and tradespeople to streamline your project timeline, minimize delays and ensure a high level of quality and craftsmanship.
Want to renovate your house and wonder where to start? Trust Gayler Design Build to offer innovative solutions that can transform your outdoor space into a stunning and functional extension of your home.
Contact Gayler Design Build today at 925-820-0185 to schedule your free consultation.
Want more ideas? Sign up for our newsletter and take a moment to view our portfolio of stunning backyard renovation projects.





