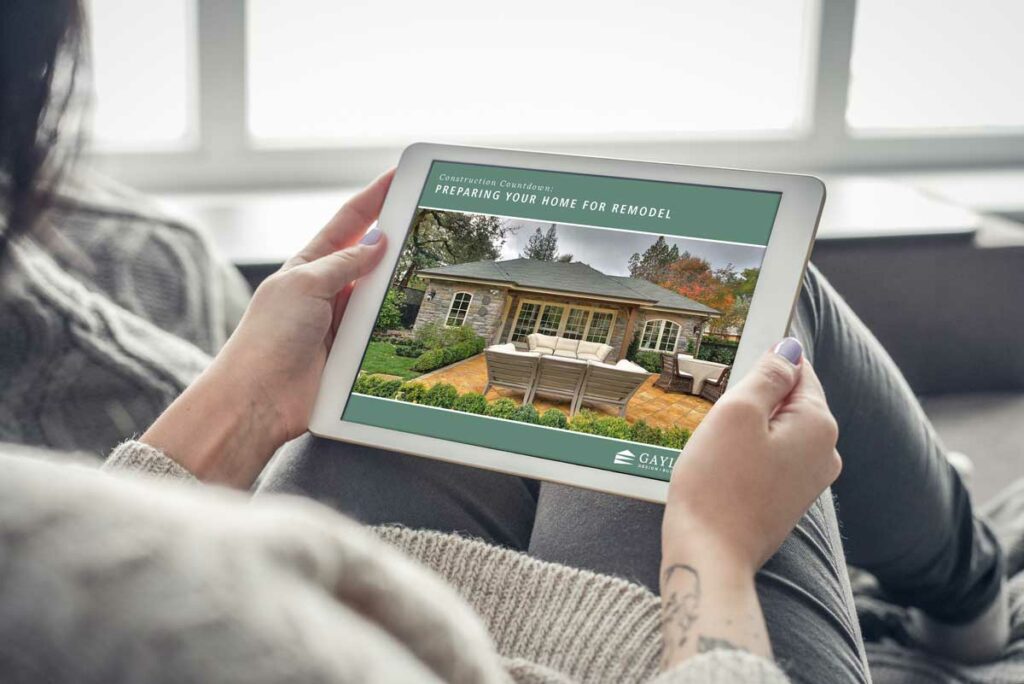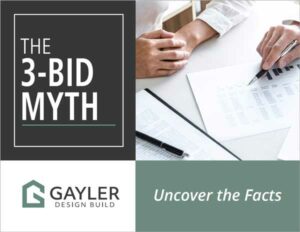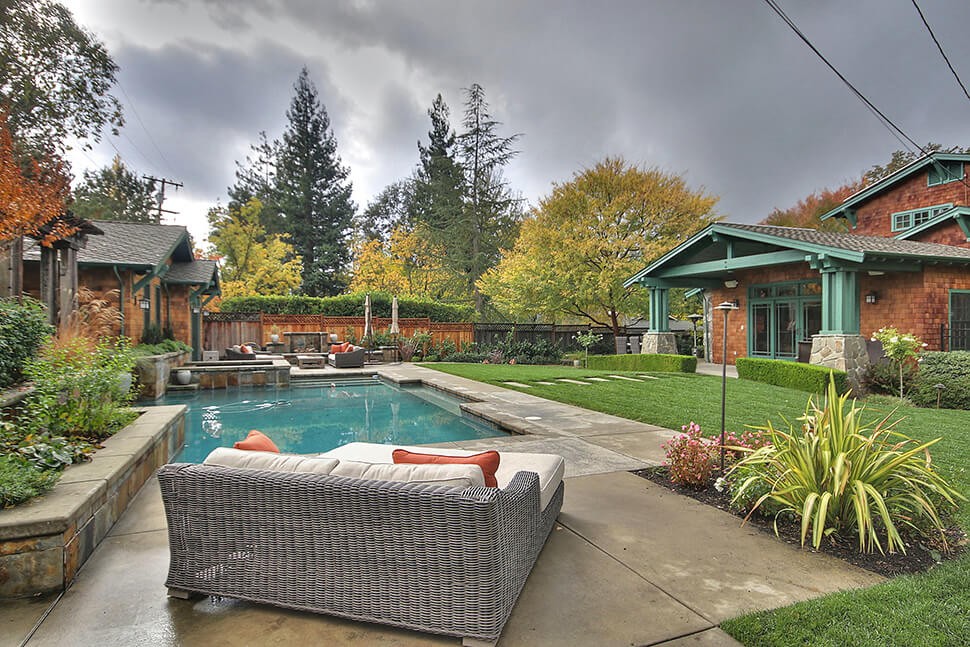
by Gayler Design Build | Jun 1, 2018
Room Additions Gallery Home 5 Archive For : Room Additions (Page 3) Diablo New Pool House and Game Room Addition Before This young family wanted to make their home a place to “stay-cation”! After Adding a pool house that functioned as a...
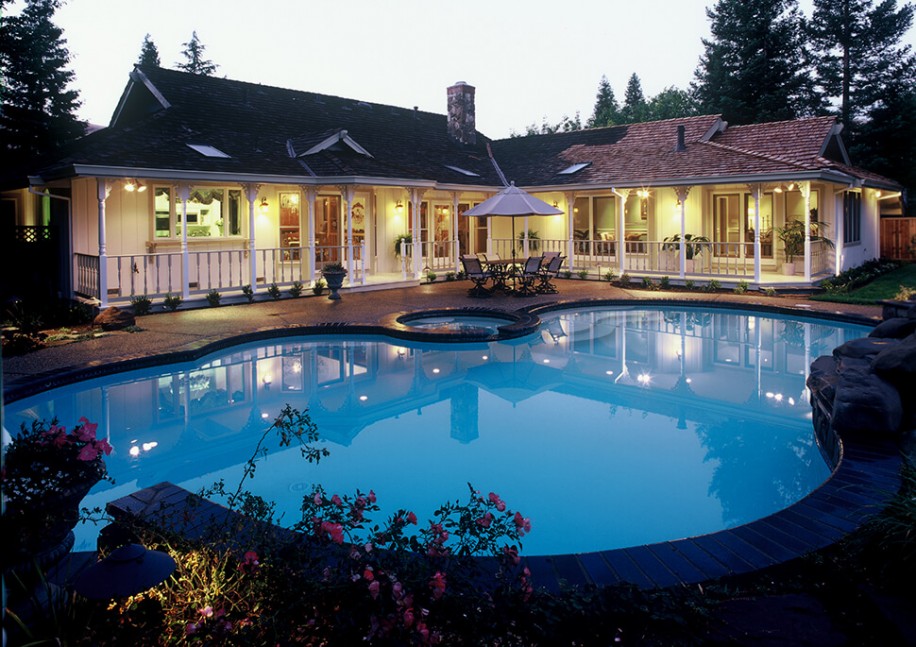
by Gayler Design Build | May 1, 2018
Room Additions Gallery Home 5 Archive For : Room Additions (Page 3) Alamo Primary Bedroom Suite Addition Before These Alamo homeowners were looking to add a primary bedroom suite including a sitting area, bedroom, primary bath, two primary closets and a...

by Gayler Design Build | Apr 1, 2018
Room Additions Gallery Home 5 Archive For : Room Additions (Page 3) Walnut Creek Addition & Exterior Makeover Before This house had a dated exterior, plus the clients needed a home office add-on, as well as an enhancement of their primary bedroom...

by Gayler Design Build | Mar 1, 2018
Room Additions Gallery Home 5 Archive For : Room Additions (Page 3) Blackhawk Home Addition and Exterior Renovation Before The clients felt their Blackhawk home needed updating and more square footage to accommodate their immediate family, as well as...
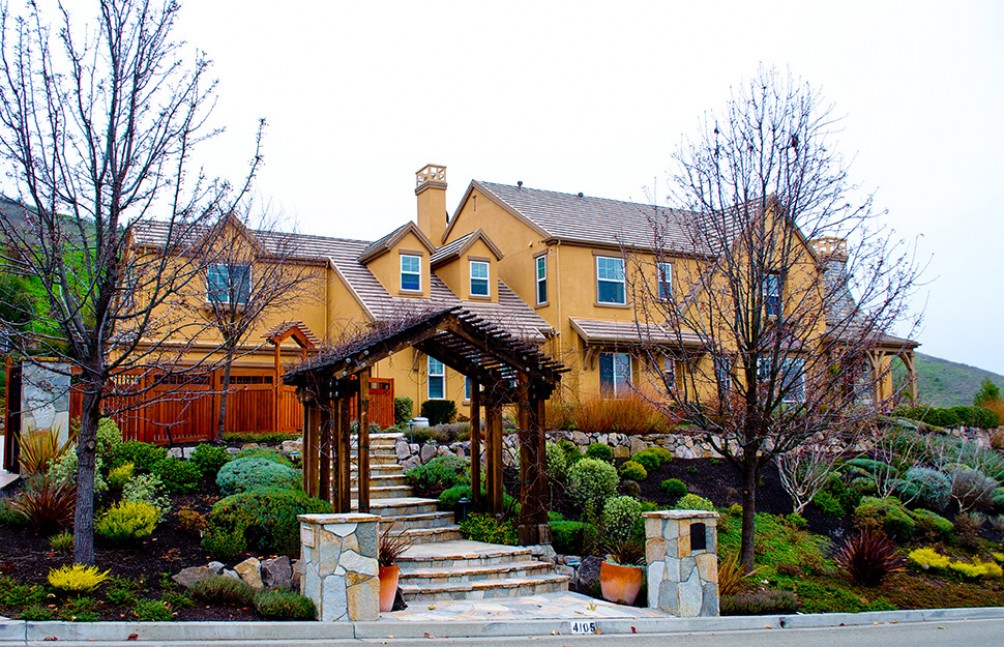
by Gayler Design Build | Feb 1, 2018
Room Additions Gallery Home 5 Archive For : Room Additions (Page 3) Alamo Garage and Bedroom Addition Challenge It was a remodeling project at their neighbor’s home that led Shannon and Jim L. to Gayler Design Build. Shannon was pregnant with their...







