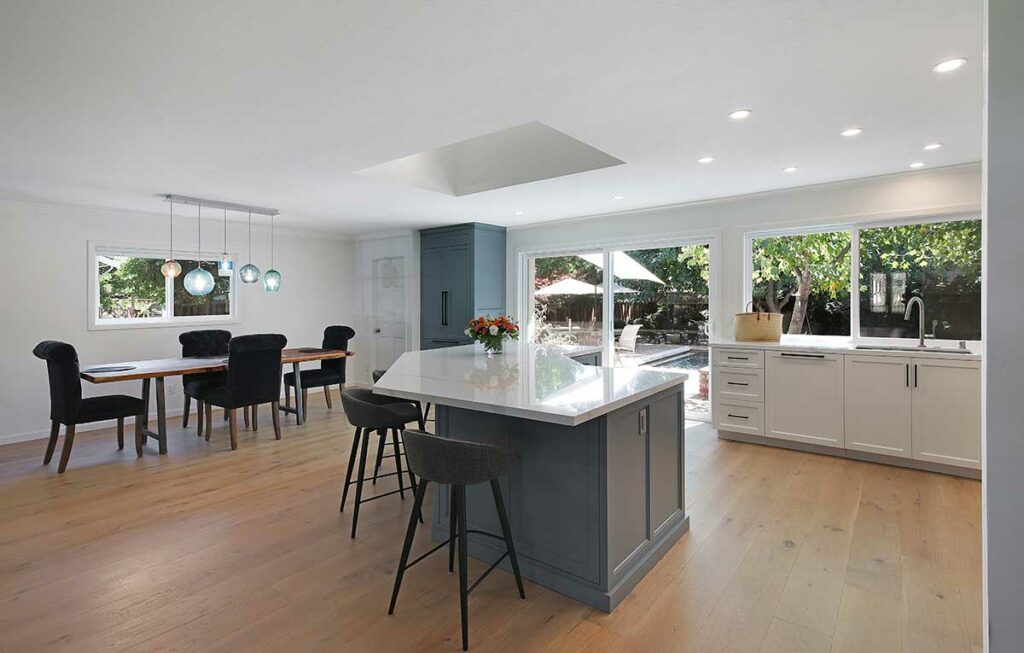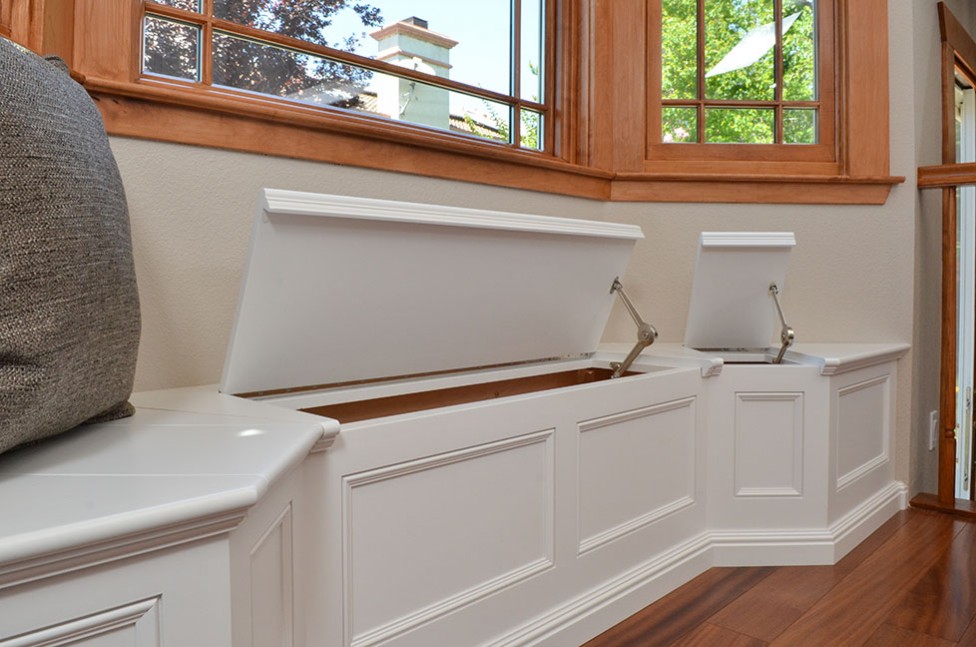What makes an ideal open-concept kitchen and living room? Open-plan living is growing in popularity throughout California as families seek ways to make their homes more spacious, lighter, inclusive, and versatile. If you’re looking to knock down some walls during your next remodel, then here are some design ideas we think you’ll like.
In this article, we explore how to open up your home’s interior and create new ways for your family to interact, entertain, and relax in ways that align with your desired lifestyle.
The Evolution of Open-Concept Living Spaces
Compartmentalized rooms were the norm for much of the 20th century. Separate rooms had distinct functions, such as the kitchen, designed for practicality rather than for socializing. Dining rooms and living spaces were also clearly defined and set apart from other areas.
This began to change in the middle of the century and was partly inspired by architects like Frank Lloyd Wright and Le Corbusier, who designed interiors that merged these different rooms into one space. Closed-off kitchens and formal dining rooms were unified with fluid boundaries between cooking, dining, and living.
The post-war housing boom saw this trend accelerate, as did technological advances like central heating and more advanced building techniques, which allowed for much larger rooms. At the turn of the century, open-concept living spaces were becoming the standard design template for new homes and remodels.
Creating Synergy: How Kitchens and Living Rooms Work Together

“Successful open-concept designs are all about synergy and bringing two or more spaces together in a way that feels natural and cohesive. In a well-designed home, the kitchen and living room don’t compete but instead, complement each other. In so doing, they create seamless movement and visual harmony throughout the space,” says Chris Gayler, President & General Manager of Gayler Design Build based in Danville.
“At Gayler Design Build, we take a thoughtful approach to uniting these areas, ensuring they remain distinct in function yet effortlessly connected in design.”
Here are the critical elements to achieving true synergy:
Unified Aesthetics
A cohesive design that unifies the two spaces is essential for a functional, attractive, open-concept interior. Without clear visual harmony, a combined kitchen and living room can feel fragmented rather than seamless.
Color plays a significant role in larger spaces and can help avoid a disjointed look. Consider selecting a single neutral tone throughout the whole interior, such as soft white, warm grey, or earth tones. You can still include some accent colors to add personality.
Similarly, think about using the same flooring throughout the space, such as hardwood, engineered wood, or luxury vinyl planks. These also eliminate abrupt transitions, both in a visual and tactile sense, while making the room feel more expansive and unified.
Opt where possible for matching cabinets, fixtures, and furniture. Extending cabinetry finishes and other design elements from the living space into the kitchen and dining area will create a pleasing cohesiveness that ties the entire interior together.
Functional Zoning
An open-concept design encourages flow and connection, but without clear zoning, the space can feel chaotic rather than intentional. With careful planning, you can subtly define different areas while maintaining openness and unity.
“Kitchen islands are natural dividers, creating a functional boundary between the kitchen and living area while maintaining an open, connected feel,” says Samia Ilham, Residential Architect at Gayler Design Build. “Beyond their visual appeal, islands provide all-important food prep space, seating, and storage”.
Islands can simultaneously support cooking, dining, and entertainment requirements, as exemplified in this expansive island we installed during a remodel in Orinda, CA.
Furniture placement can also help define open-plan spaces. Strategically arranging sofas, rugs, accent chairs, and tables helps create distinct zones. A sectional can delineate the living area, while a well-positioned dining table naturally establishes its own space.
Layered lighting is another way to subtly define different zones within an open-concept interior. For example, pendant lights over the island, recessed lighting in the living area, and dimmable fixtures help differentiate spaces while keeping the overall aesthetic cohesive.
Smart Storage Solutions

A clean and clutter-free look is ideal for any interior, but these qualities are particularly important in large open-concept spaces. Smart storage solutions are key. Thoughtfully integrated storage keeps essentials within reach while ensuring the unified kitchen and living space looks organized and is easy to navigate.
Custom cabinetry in the kitchen area ensures the countertops can be kept tidy and look their best. Built-in cabinets are ideal for hiding small appliances, cookware, and pantry items, while pull-out shelves, deep drawers, and hidden charging stations enhance overall functionality.
Built-ins are not just for kitchens. Integrated built-ins for the living area provide creative and stylish options for books, décor, plants, and electronic devices like TVs, speakers, and streaming consoles. Floating shelves or enclosed units add further options, catering to practical and display needs.
Including multifunctional furniture in your interior design is another excellent way to maximize space. Options include Ottomans with hidden compartments, coffee tables with lift-top surfaces, and bench seating with built-in storage.
Benefits of Open-Concept Kitchens and Living Rooms
Open-concept kitchens and living rooms are much more than simply a modern aesthetic. They bring with them many benefits that can transform how you move through your home, how it feels, and the ways you interact with family, friends, and guests.
Improved communication is an essential factor for many households. Open sightlines allow family members to stay connected, whether cooking, working on a laptop, or watching television. Parents can keep an eye on young children while preparing food, like in this Lafayette home featuring clear sightlines.
Hosting lunch, dinner, or cocktail parties is even easier when the kitchen flows seamlessly into the living area. A multifunctional kitchen island provides a natural focal point and gathering spot between the two zones, while the open layout encourages undisturbed interaction.
Walls create barriers, both in terms of space and light. Natural light travels more freely in open-concept interiors, making rooms feel bigger, brighter, and more inviting. The extra daylight reduces the need for artificial lighting during the day, especially with the addition of a large skylight like in this Danville kitchen and great room remodel.
Open layouts also improve airflow, making the home feel fresher and more comfortable. The extra room increases flexibility and creative potential when it comes to furniture placement and space usage.
In another Danville remodel, we removed load-bearing beams and replaced them with large structural beams to open up the kitchen and living space, creating a wonderfully light, bright, and airy interior.
Customizing Open-Concept Spaces for Your Lifestyle

As mentioned, open-concept homes are highly adaptable. They can be modified to reflect how you live, ensuring the space enhances your daily routines and supports your lifestyle.
If you frequently like to entertain, a large kitchen island with bar seating becomes the perfect social hub with multifunctional possibilities, including food prep and serving drinks. A built-in beverage station or custom cabinetry for glassware adds extra convenience.
For families with young children, durable materials that are easy to clean are essential. Consider options like quartz countertops and luxury vinyl flooring that will withstand daily wear and tear.
When seeking a minimalist aesthetic, you might opt for sleek cabinetry with hidden storage that helps keep surfaces clutter-free and blends different areas into one.
Why Work with a Design-Build Remodeling Firm?
Creating a seamless open-concept kitchen and living room space requires careful planning. A design-build firm like Gayler Design Build combines interior design with structural expertise all under one roof, ensuring a more streamlined design process and high-quality results.
With a single point of contact, homeowners avoid the stress of managing multiple contractors, designers, and suppliers. Instead, designers and builders collaborate closely from the beginning, which means every detail of the project can be aligned with both your aesthetic goals and structural requirements.
This integrated approach prevents costly miscommunications and guarantees a space that matches your dreams while making the process easier and less stressful.
Transform Your Home Interior Today
At Gayler Design Build, we believe that kitchen and living room synergy can redefine the way you experience your home. Through thoughtful design and expert craftsmanship, we transform outdated interiors into open-concept spaces that are elegant, functional, and tailored to your lifestyle.
Contact our team today if you’re ready to reimagine your living spaces with a seamless open-concept remodel. We’ve been remodeling homes since 1961 across California’s Tri-Valley and Lamorinda areas.
Let us help you bring harmony and beauty to the heart of your home.
Call Gayler Design Build at 925-820-0185 for a complimentary in-home design consultation. Or use our contact form to schedule your appointment.





