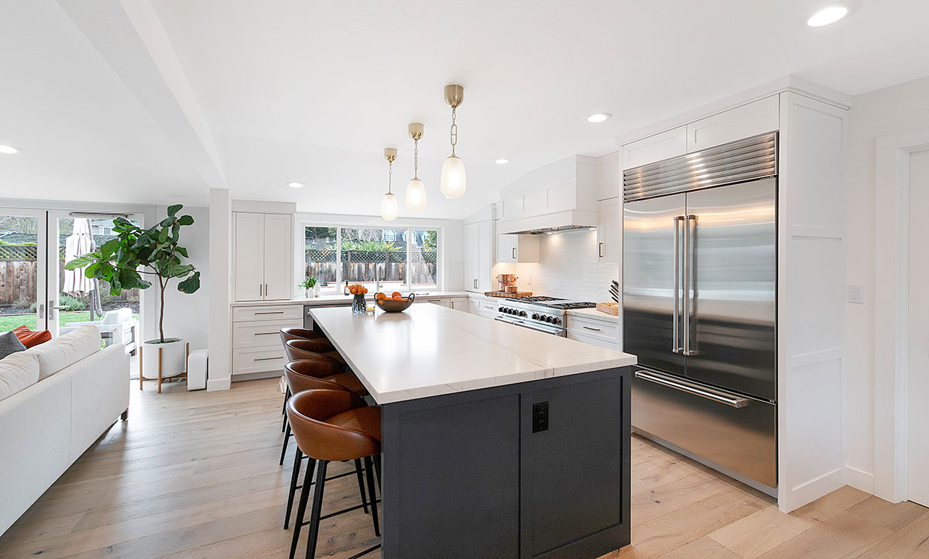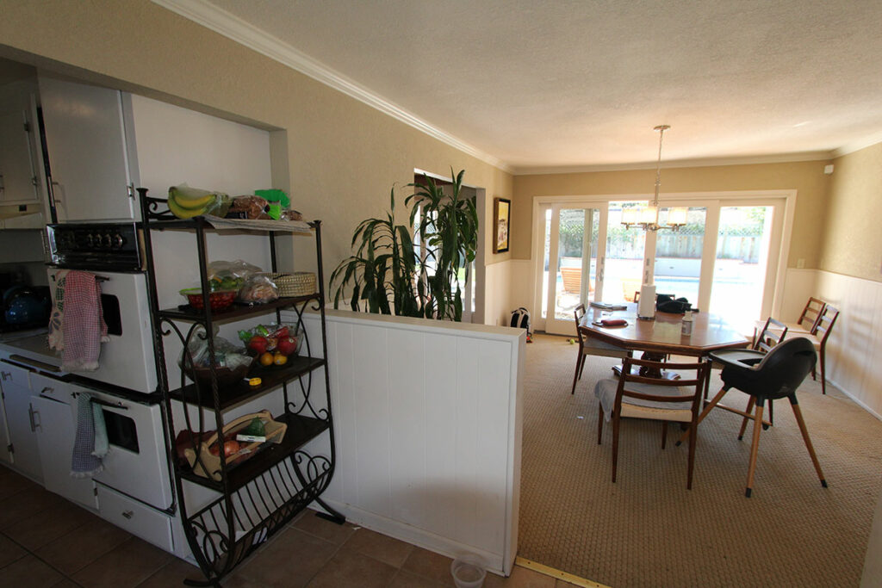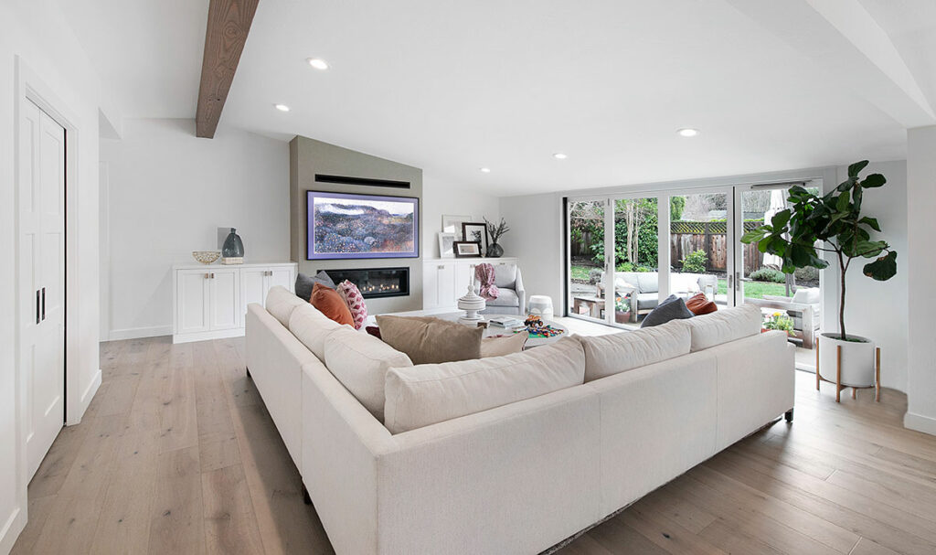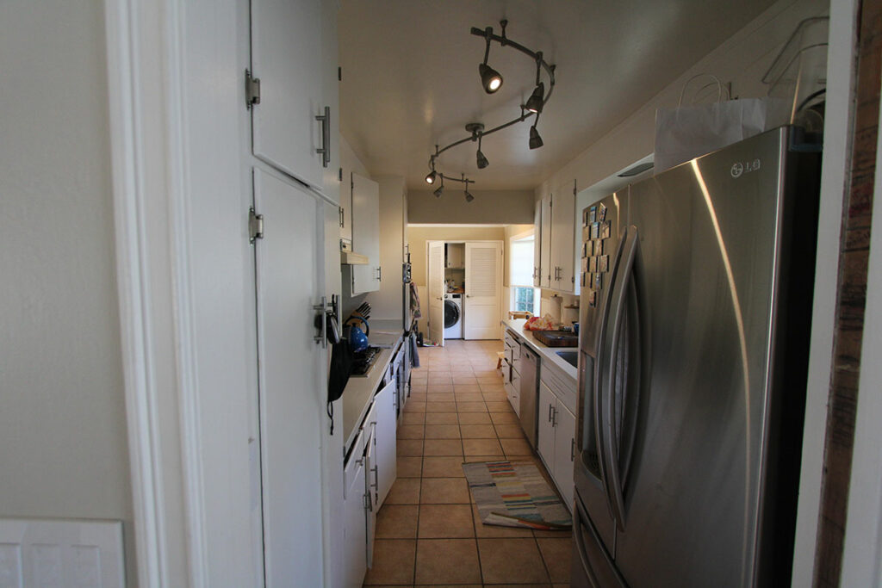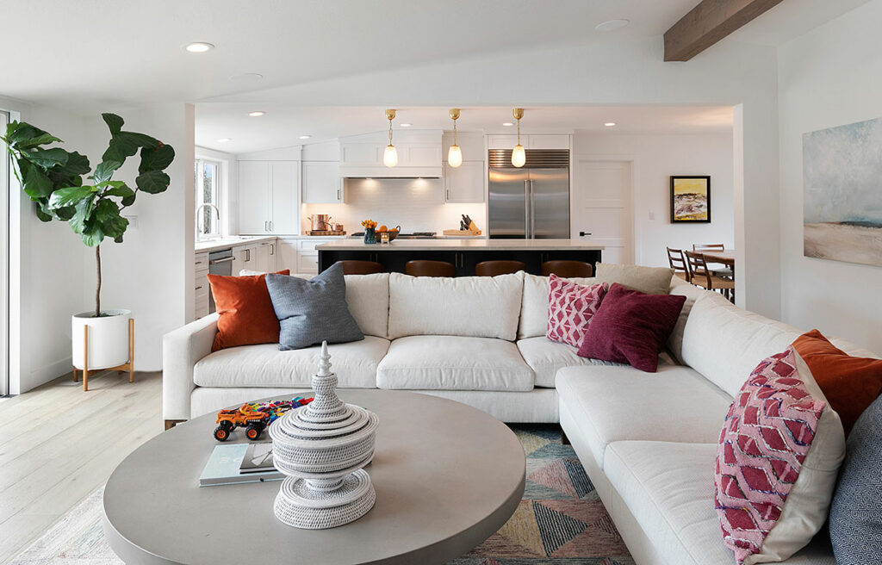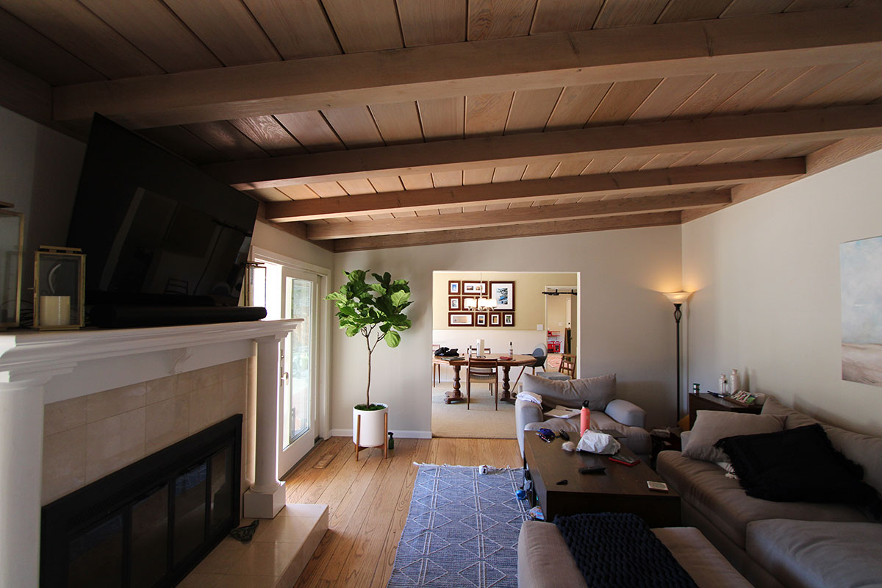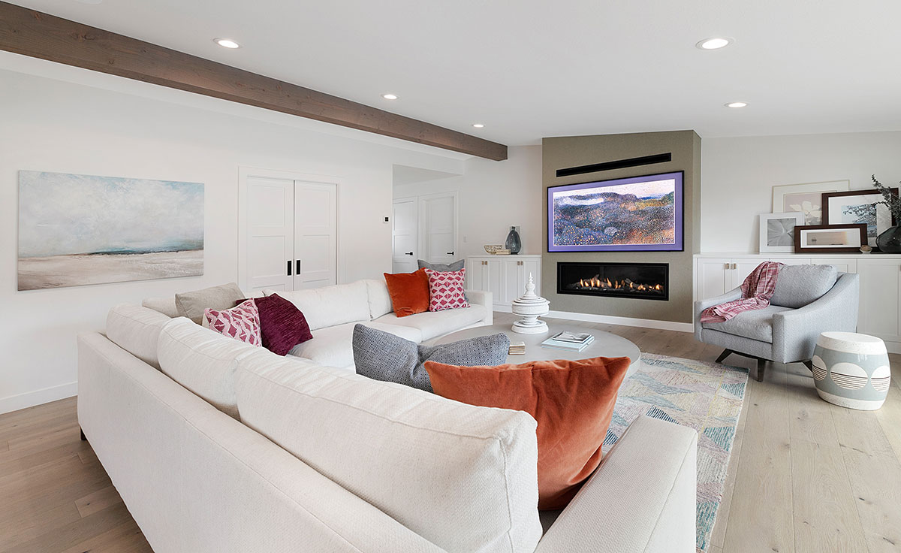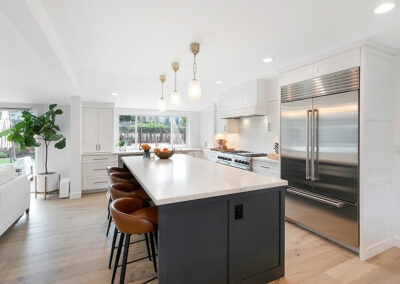Kitchen Remodeling Gallery
Modern Ranch House Kitchen & Great Room Remodel in Lafayette
The owners of this ranch style home in Lafayette were ready to update their home to provide room from their family to grow. They also wanted to take advantage of the mild climate by expanding the indoor/outdoor access to the pool.
Challenge
Their primary goal was to design and build an open concept kitchen and great room with clean lines and plenty of functional living space that allowed them to keep an eye on young children, entertain friends and family, and not feel isolated while working in the kitchen. Deriving inspiration from their backyard pool, they envisioned a large open space that let in a lot of natural light and blended seamlessly with the outdoors.
Solution
To accomplish these objectives, Gayler’s design team switched the kitchen to the back of the house and opened it up into the great room. We also expanded the footprint by adding a 189 sf addition onto the back of the home.
Relocating the fireplace in the family room elongated the room, balanced it out and gave it a focal point. It also allowed the space to add a large multi-paneled sliding glass door that folds out of the way to seamlessly transition into the backyard and fully optimize the family’s indoor/outdoor lifestyle.
The use of lighter tones for the wood floors enlarges the home visually. Pops of navy blue, brass hardware, and leathered quartzite give the open living space a modern, upscale look that is chic enough to command attention yet understated enough not to overwhelm.
Read More
The kitchen was designed with full-length semi-custom white shaker style cabinetry, leathered quartzite countertops, a large navy-blue island with seating for four, high-end Wolf appliances, and pendant lighting.
For entertaining at home, and with the client being a bit of a mixologist, we designed a custom bar area in the corner that features dark navy cabinetry with walnut countertops, a gorgeous handmade glass tile backsplash, wine fridge, and concealed ice maker. The brass wire mesh inserts on select cabinet doors add glitz and glamour to the entertainment nook and make the homeowners want to break out their best barware and celebrate.
Result
In the end, the new modern design and improved functionality made a dramatic difference to this growing family. The beverage center bar turned out beautifully, providing the adult space that was needed in the home, balanced with the open great room and the seamless indoor/outdoor transition to the pool. There is no doubt that this new indoor space is destined to host fabulous get-togethers with friend and family for years to come.
Ready to discuss remodeling ideas for your home?
Call us at (925) 820-0185 or request a personal in-home consultation.

390 Diablo Road, Suite 210
Danville, CA 94526
(925) 820-0185
Open Monday through Friday
8:00 AM to 4:00 PM PST
Never miss a newsletter
By subscribing, you confirm that you’re happy for us to send you our latest home remodeling articles, news, and events.

