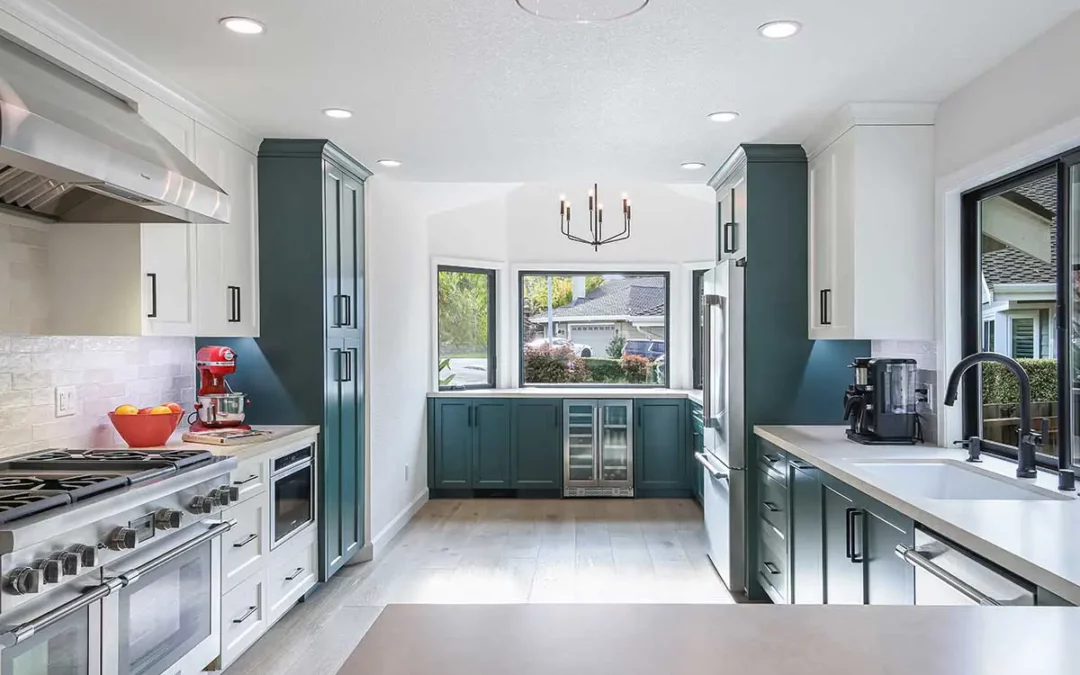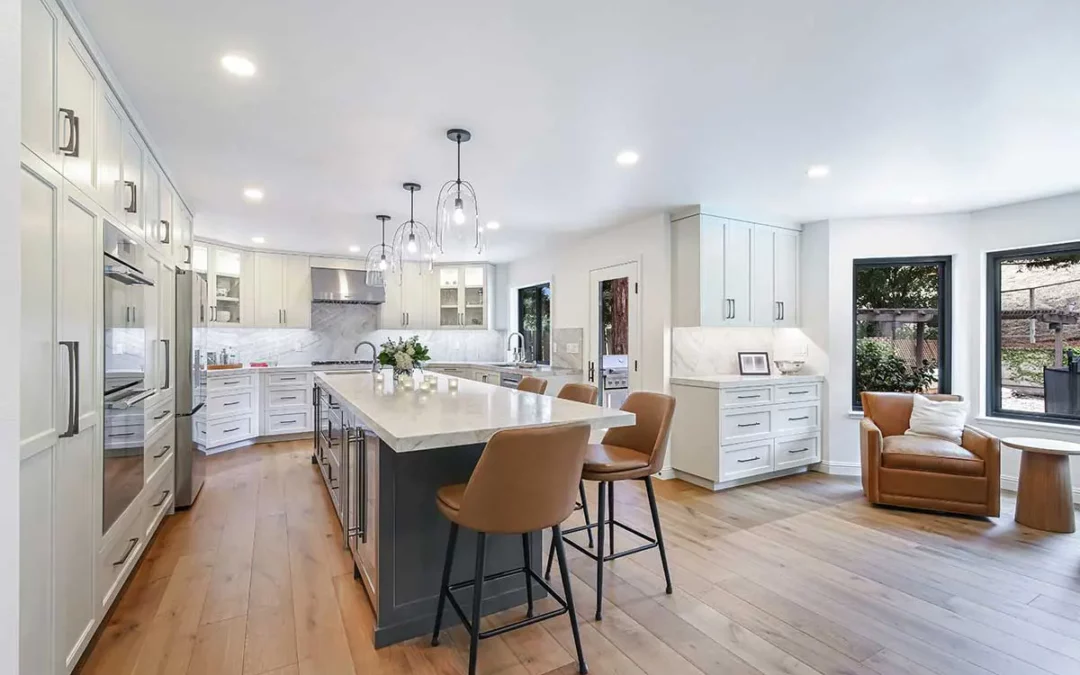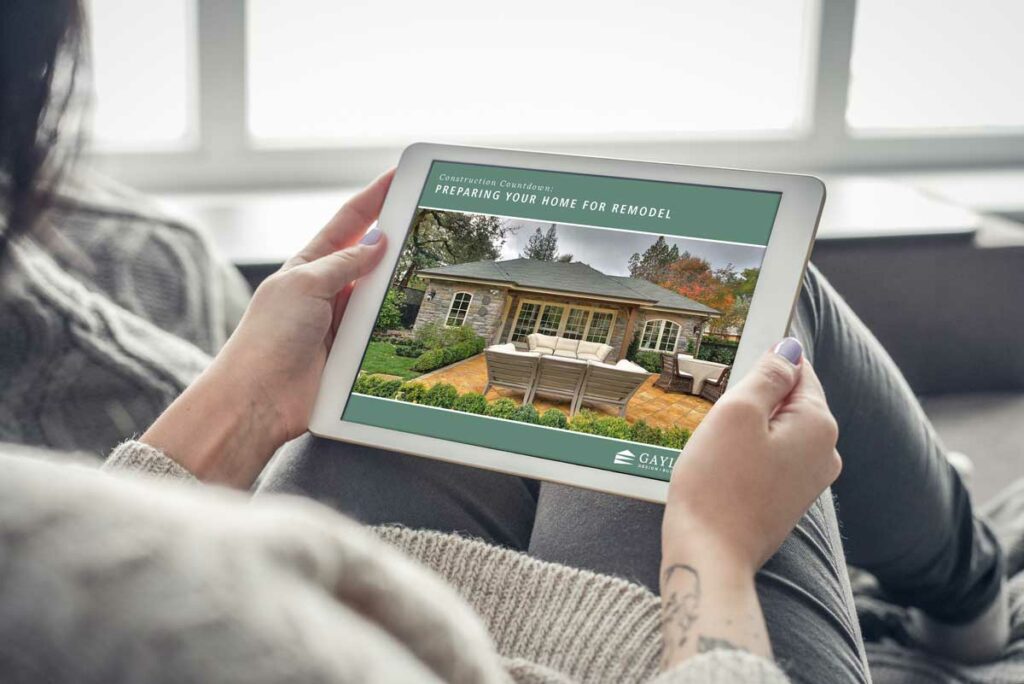
by Gayler Design Build | Jan 27, 2025
Kitchen Remodeling Gallery Home 5 Archive For : Kitchen Remodels San Ramon Kitchen Remodel: Elegant Green Design with Peninsula Client Need This San Ramon family needed a kitchen that felt more spacious and functional while staying within the original...

by Gayler Design Build | Jan 27, 2025
Kitchen Remodeling Gallery Home 5 Archive For : Kitchen Remodels Kitchen and Great Room Remodel in San Ramon, CA Client Need This San Ramon family had a generously sized kitchen that didn’t align with their design preferences or lifestyle. They...

by Gayler Design Build | Sep 12, 2024
Kitchen Remodeling Gallery Home 5 Archive For : Kitchen Remodels Open Concept Kitchen Renovation in Danville, CA Challenge These Danville homeowners wanted to remodel their kitchen to create an open, airy space that seamlessly connects to the family...

by Gayler Design Build | Aug 6, 2024
Kitchen Remodeling Gallery Home 5 Archive For : Kitchen Remodels Kitchen and Great Room Remodel in Danville, CA Client Need The client approached Gayler Design Build with a vision to transform their home by creating a great room that encompasses the...

by Gayler Design Build | May 16, 2024
Kitchen Remodeling Gallery Home 5 Archive For : Kitchen Remodels Custom Kitchen Remodel and Addition in Orinda, CA Client Need The homeowners of this lovely Orinda home aimed to enhance their living space with a rustic Tahoe/woodsy atmosphere, expanding...










