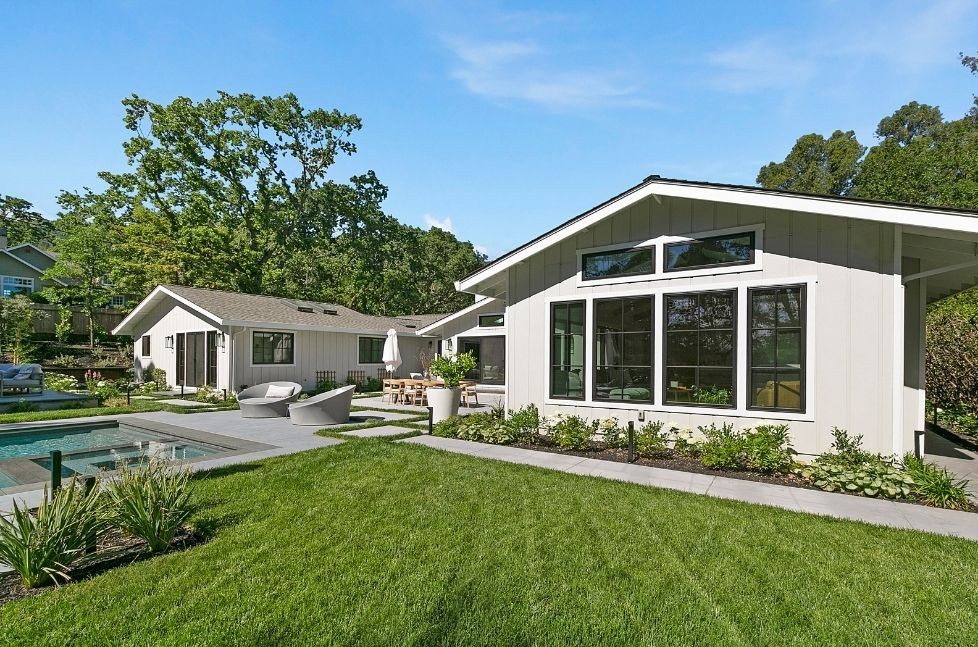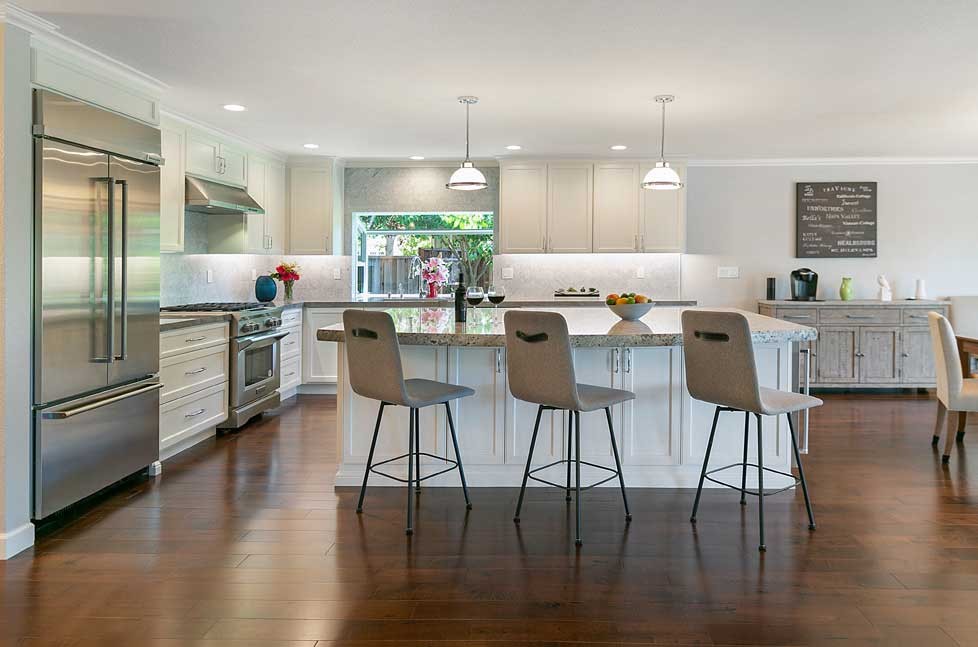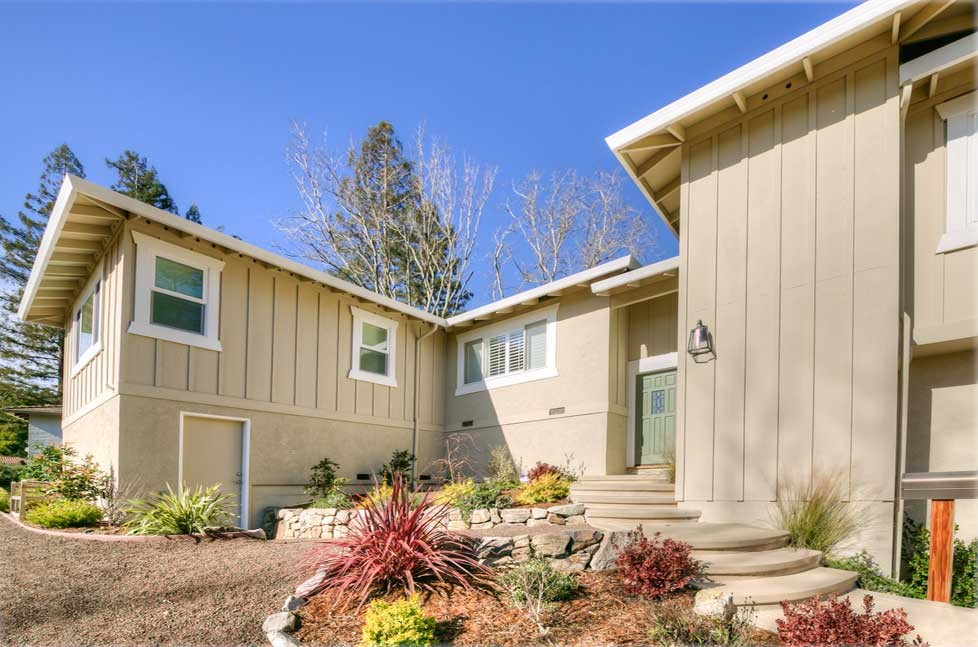
by Gayler Design Build | May 16, 2024
Whole House Remodel Gallery Home 5 Archive For : Whole House Remodels Whole House Remodel and Addition in Orinda, CA The homeowners’ vision was to elevate their home by expanding its footprint and infusing a rustic Tahoe/woodsy ambiance. Embracing a...

by Gayler Design Build | Jan 1, 2022
Whole House Remodel Gallery Home 5 Archive For : Whole House Remodels Whole House Remodel in Danville This young family came to Gayler Design Build with a desire to give their home extraordinary new life centered around an open, functional floor plan...

by Gayler Design Build | Aug 1, 2021
Whole House Remodel Gallery Home 5 Archive For : Whole House Remodels Diablo Transitional Main Floor Remodel Finding themselves empty nesters for the first time with kids in college, this Diablo family was ready to remodel their main living areas,...

by Gayler Design Build | May 1, 2021
Whole House Remodel Gallery Home 5 Archive For : Whole House Remodels Walnut Creek Transitional Main Floor Remodel An open concept kitchen and living space continues to be a popular trend in interior design. Not surprisingly, this Walnut Creek homeowner...

by Gayler Design Build | Feb 1, 2020
Whole House Remodel Gallery Home 5 Archive For : Whole House Remodels Moraga Primary Suite and Elevator Addition Challenge The Crosbys came to Gayler Design Build seeking a solution for keeping their family close. Their parents were getting older and...










