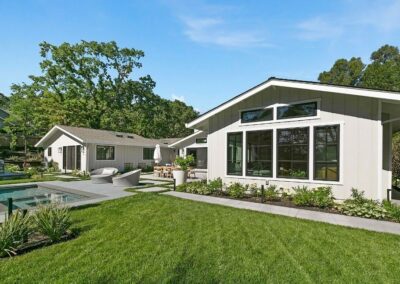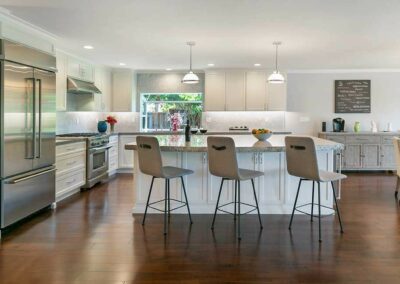Whole House Remodel Gallery
Whole House Remodel and Addition in Orinda, CA
The homeowners’ vision was to elevate their home by expanding its footprint and infusing a rustic Tahoe/woodsy ambiance. Embracing a desire for a more spacious and interconnected environment, they sought to bring the charm of the outdoors inside while fostering an inviting open-concept layout.
To accomplish this, the scope of work included building a 1,328 SF addition on the back of the home. This included relocating and remodeling the kitchen, dining room and family room, building a new deck in the backyard, and creating a new office/guest room with an ensuite bathroom in the main level. The downstairs would be completed with two new bedrooms, a bathroom, laundry room, and bonus room.
Challenge
The unique challenge in remodeling this home stemmed from its idyllic wooded site nestled on a hillside. The goal was to seamlessly integrate the captivating outdoor scenery into the interior space. Striking a harmonious balance, the chosen colors and textures were carefully curated to complement and resonate with the natural landscape, ensuring a cohesive and visually pleasing connection between the indoor and outdoor elements of the house.
Also, with the home located on a hillside, the expansion required a two-story addition.
Solution
We expanded the main floor by reconfiguring the kitchen’s location entirely, resulting in a spacious open-concept kitchen area. The former dining room was repurposed to accommodate this expansion. We eliminated the wall between the kitchen and stairway and installed a new white oak railing with metal balusters for the stairway. Furthermore, we converted the previous living room into a versatile office/guest room, complete with an en suite bathroom.
The transformation was achieved through a thoughtfully crafted palette, incorporating deep greens, browns, and blacks to seamlessly merge the outdoor ambiance with the interior.
Abundant windows and skylights welcomed natural light, framing the majestic redwood trees that inspired the interior design. Complemented by wire-brushed oak flooring in a light neutral tone, every color and texture resonates with the envisioned Tahoe/woodsy feel, bringing the client’s aspirations to life.
In the kitchen, we introduced Pewter Green cabinets, which harmonized effortlessly with the surrounding Swiss Coffee upper and lower cabinets, notably in the expansive island and adjacent bar. The granite and quartzite countertops in black honed Zimbabwe, and desert green, leathered finish added a touch of sophistication and further embraced the natural surroundings.
Read More
On the lower level, we constructed new living quarters below the great room for the homeowners’ two daughters, including individual bedrooms with a shared full bathroom and a communal living space featuring repurposed cabinets from the old dining room. Previously, the homeowner’s office occupied this space.
The two downstairs bedrooms, each measuring 12’x12′, were designed with built-in bookshelves and exquisitely engineered prefinished Sylvania White Oak Fayette hardwood flooring, complemented by recessed and pendant lighting.
The newly installed full bathroom features a vanity in a captivating Stormy Sky color, complemented by a Cambria quartz countertop and coordinated backsplash. A custom tile shower and a sleek new Toto toilet add to the modern allure. Star Pearl tile flooring laid in a straight pattern, accompanied by a matching baseboard, rounds out the luxurious aesthetic.
Additionally, a laundry room was installed downstairs, while the existing office was relocated upstairs to one of the daughter’s former bedrooms. The other bedroom now serves as an exercise room.
The new downstairs bonus room features the same engineered prefinished Sylvania White Oak Fayette hardwood flooring.
Outside, a 750 SF elevated deck extends from the new addition to the existing pool area, featuring new Trex decking, stairs connecting to the lower backyard, and Tahoe-style railing.
Result
With the homeowners valuing their ability to entertain, the remodeling outcome beautifully realizes the client’s desire for an open concept, creating a space that beckons both lively family gatherings and serene moments of relaxation by the fireplace. Additionally, their daughters have a separate space downstairs to hang out with their friends.

Ready to discuss remodeling ideas for your home remodel?
Call us at (925) 820-0185 or request a personal in-home consultation.

390 Diablo Road, Suite 210
Danville, CA 94526
(925) 820-0185
Open Monday through Friday
8:00 AM to 4:00 PM PST
Never miss a newsletter
By subscribing, you confirm that you’re happy for us to send you our latest home remodeling articles, news, and events.

















































