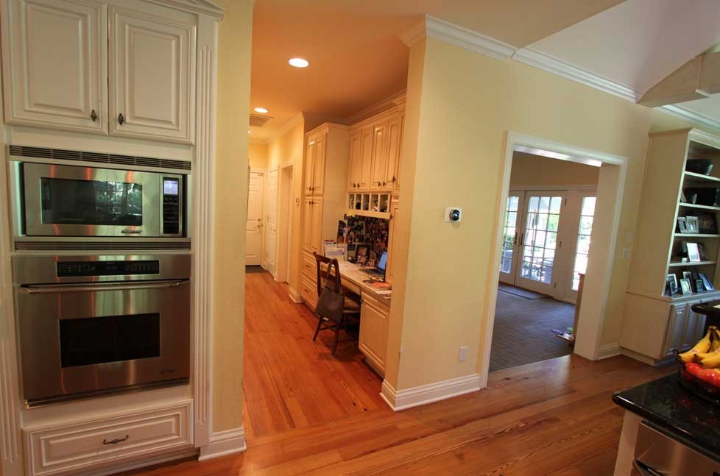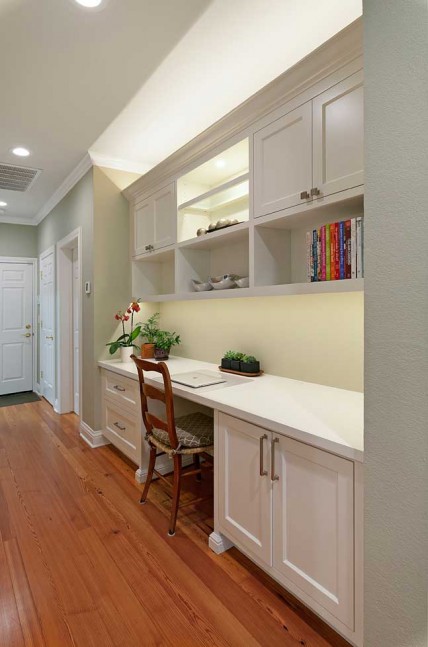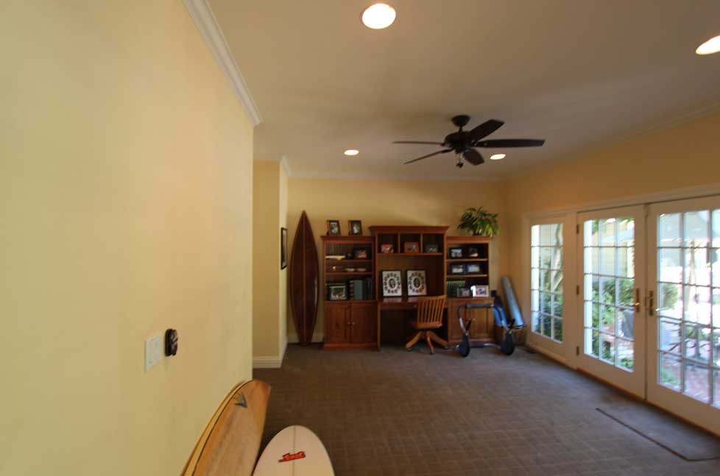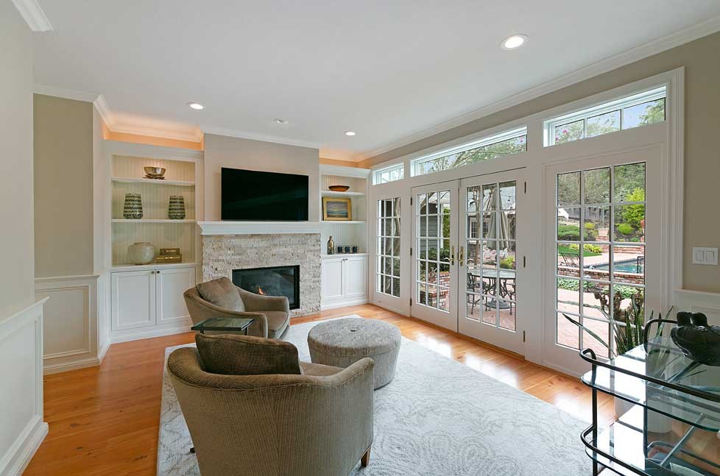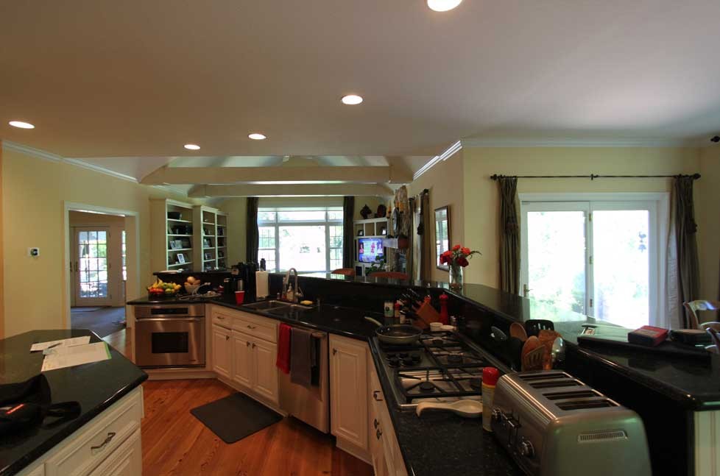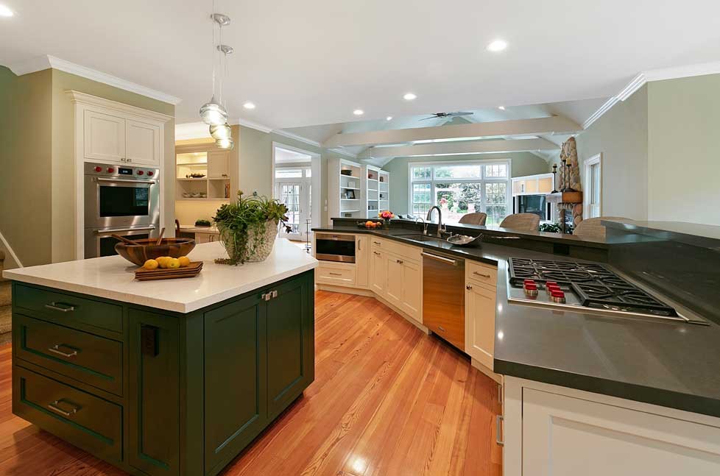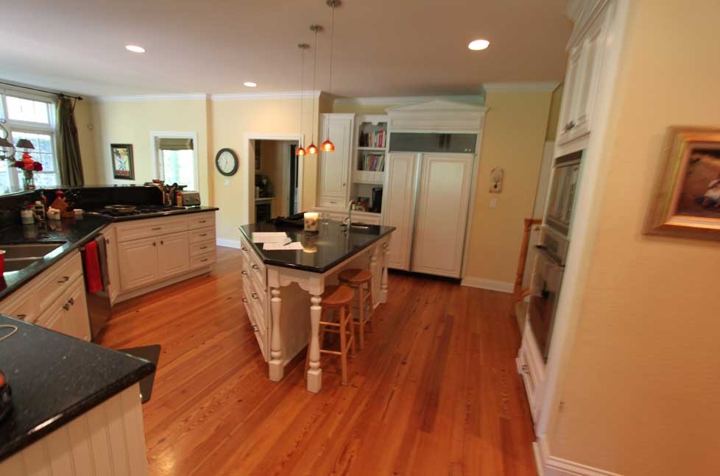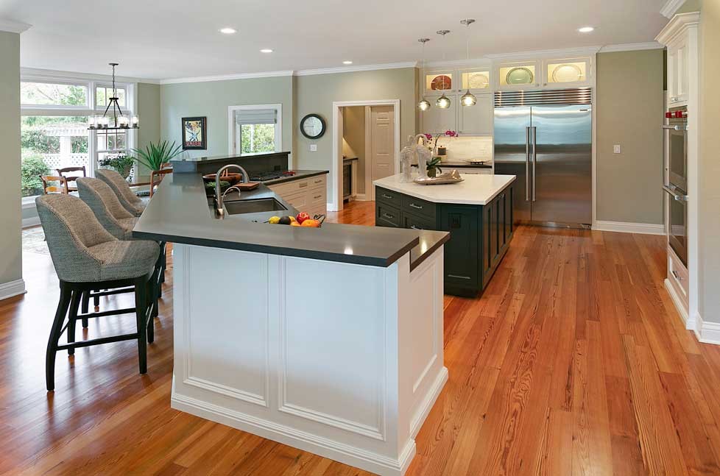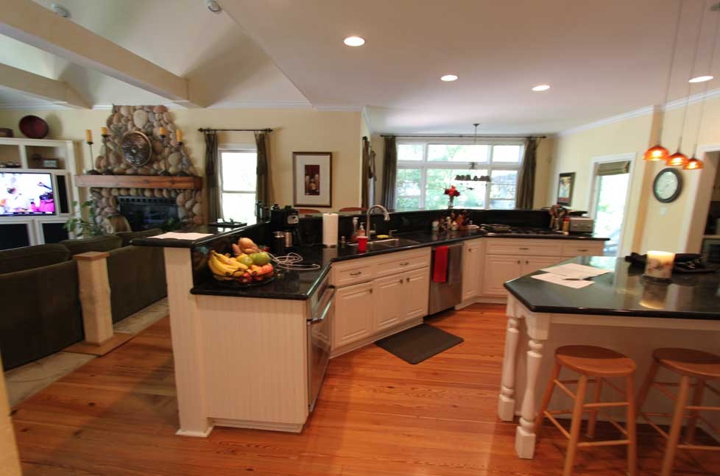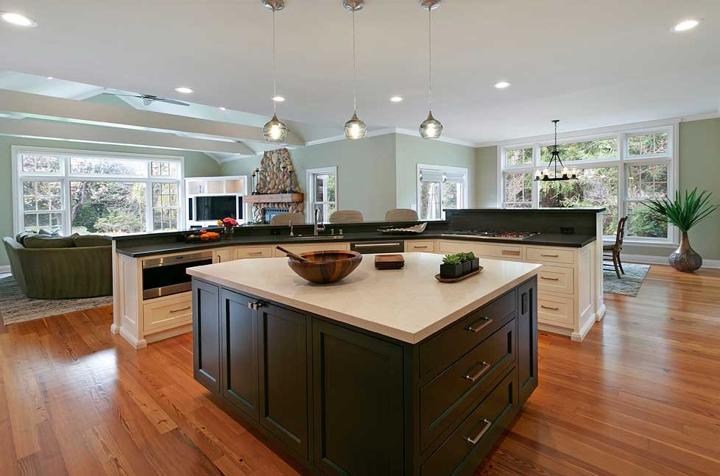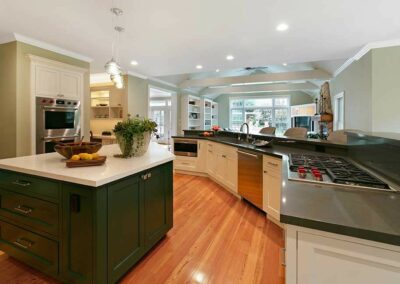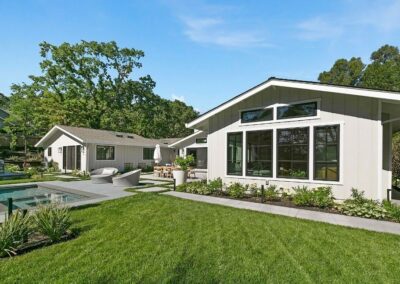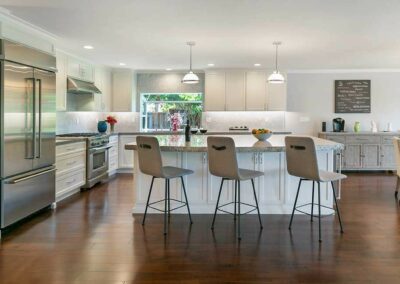Whole House Remodel Gallery
Diablo Transitional Main Floor Remodel
Finding themselves empty nesters for the first time with kids in college, this Diablo family was ready to remodel their main living areas, including the kitchen, den, and built-in home office workspace.
These Diablo homeowners had such a great experience remodeling their primary bath with Gayler Design Build years earlier, we were the only call they made.
Challenge
In addition to the failing appliances and outdated cabinetry, this family lacked counter space and storage in their kitchen. Clutter accumulated easily with small, non-functional drawers incorporated in the layout throughout the space. Additionally, areas of the kitchen were dark. The workstation off the kitchen was cramped, and the den was empty and underutilized.
Client Needs
As a split-level modern farmhouse, it was important to stay true to the kitchen’s original footprint, and the homeowners’ lifestyle warranted an open floor plan fit for entertaining, cooking, and preparing meals for friends and family. When it came to selections, our clients preferred high-end custom Precision cabinets as well as high-end Sub Zero and Wolf appliances.
Solution
In keeping with a bright, transitional-style design, the homeowners chose white perimeter cabinets, topped with Raven Caesarstone Quartz slabs in a dark slate color. For visual contrast, the island was painted a beautiful dark green and topped with Amara Nuovo Vadara Quartz countertops. To solve our clients’ insufficient storage issues, the island was designed with plenty of cabinet space and pull-out drawer systems for specialty dinnerware, pots, and pans. The medium-stained wood floors tied all of the design elements together.
For further visual interest, Gayler Design Build added a Jeffery Courts white marble mosaic backsplash to the butler station/coffee bar area. The same dark slate Raven Caesarstone Quartz countertop used on the perimeter cabinets was also used here and expertly tied the kitchen areas together.
By keeping the cabinets white, utilizing under cabinet lighting, and adding glass to the upper cabinets with puck lighting, the entire kitchen space is now bright, airy, and inviting.
Read More
Built-in Desk Solution
Gayler Design Build maximized this family’s work station by expanding the surface area to 92″. Functional cubby hole cabinets were installed above the desk along with undercabinet lighting to transform this area into a bright, organized, and inviting workspace. A built-in file unit and a custom cabinet made especially for the printer complete this home office space.
Den Solution
The current den was an underutilized room with beautiful views of the backyard and pool area. This couple saw an opportunity to turn it into a cozy space for two. When it came to redesigning the space, Gayler Design Build encountered a couple of challenges:
- The existing floor was a mix of plain and quarter-sawn wood
- Replacing the existing windows and large glass door would have been cost-prohibitive
Gayler’s solution? First, the new flooring was specially milled to match the existing floor. Second, instead of replacing the doors and windows, the header was moved up to the top plates, and three new smaller windows were installed. Lastly, Gayler Design Build simply reinstalled the existing doors and windows.
The new sitting room now features white paneled wainscoting that beautifully ties into the custom built-ins with beadboard panels, open shelving, and uplighting. The new gas fireplace is finished with Ledgestone in the color Latte, beautifully tying in with the soft Dove Gray walls. The wood flooring used in the kitchen/family room is also utilized in this space for continuity. The result? A lovely retreat for two!
Ready to discuss remodeling ideas for your home remodel?
Call us at (925) 820-0185 or request a personal in-home consultation.

390 Diablo Road, Suite 210
Danville, CA 94526
(925) 820-0185
Open Monday through Friday
8:00 AM to 4:00 PM PST
Never miss a newsletter
By subscribing, you confirm that you’re happy for us to send you our latest home remodeling articles, news, and events.


