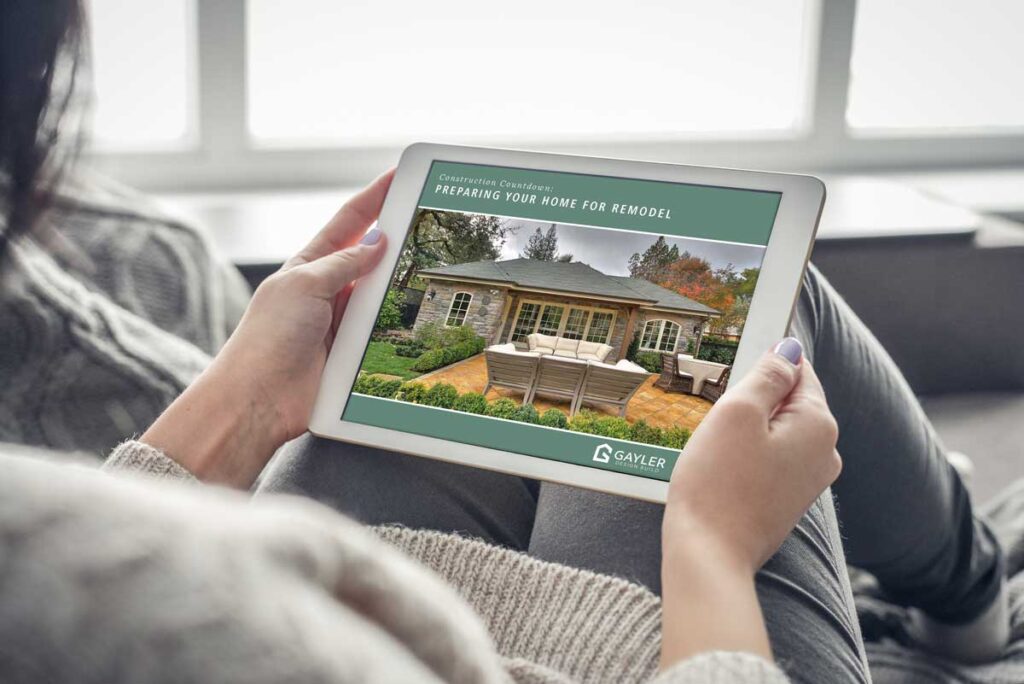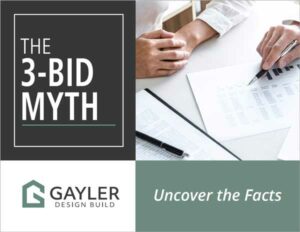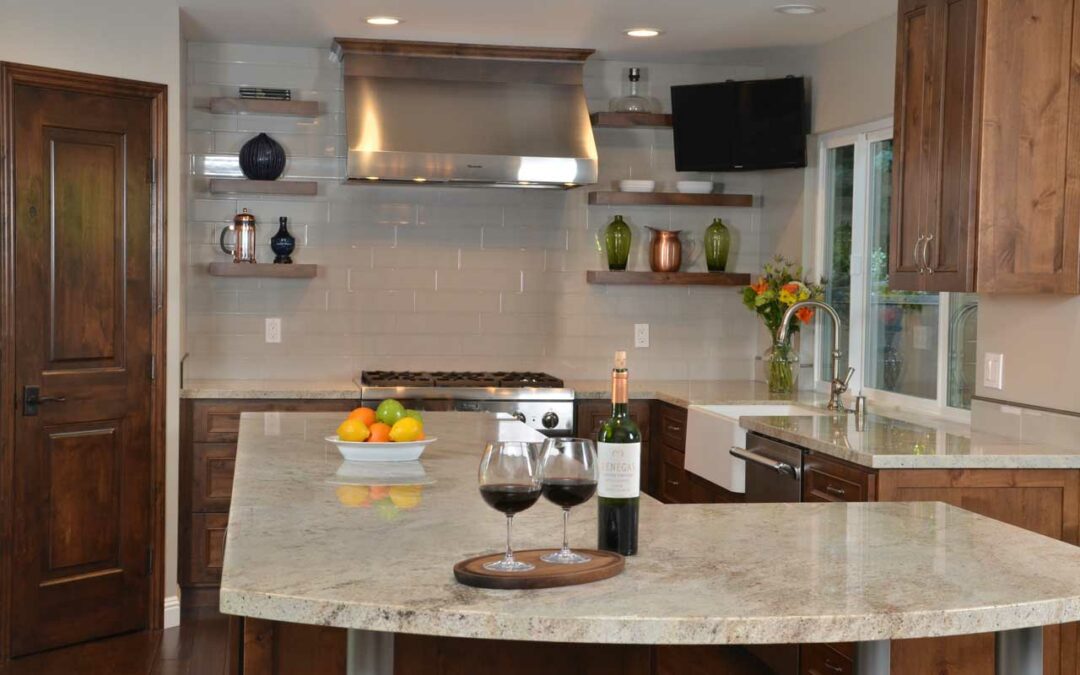
by Gayler Design Build | Sep 1, 2019
Kitchen Remodeling Gallery Home 5 Project(Page 20) Danville Transitional Kitchen and Dining Room Remodel Challenge Like many homes today with unused dining room/living spaces, this homeowner had a plan to repurpose her unused dining space by creating an...
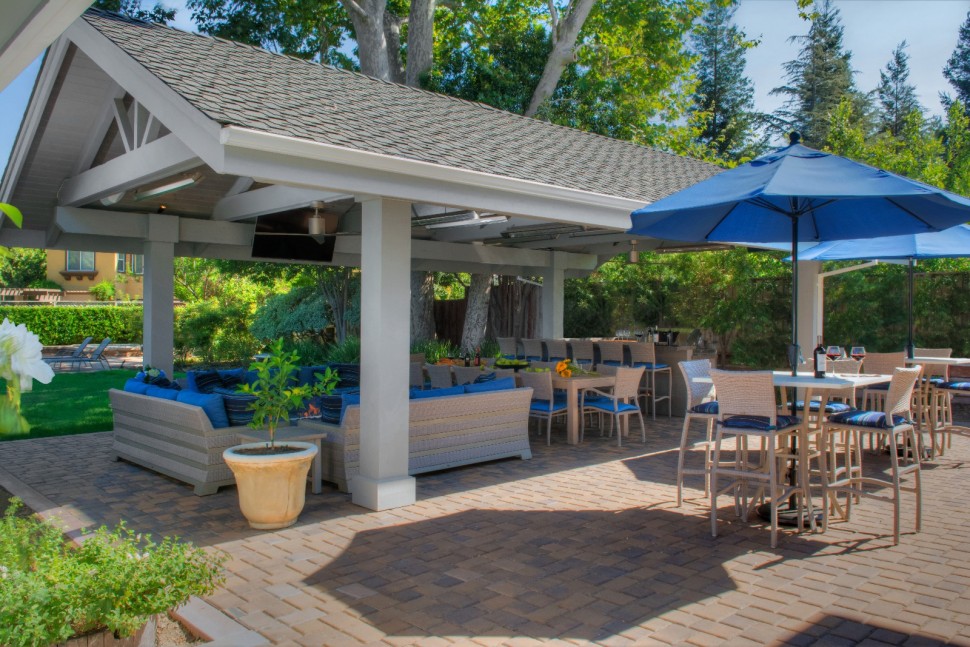
by Gayler Design Build | Aug 1, 2019
Outdoor Living Gallery Home 5 Project(Page 20) Pleasanton Outdoor Great Room Before Our client, a young executive in the cosmetics industry, wanted to take advantage of a very large, empty space between her house and pool to create a beautiful and...
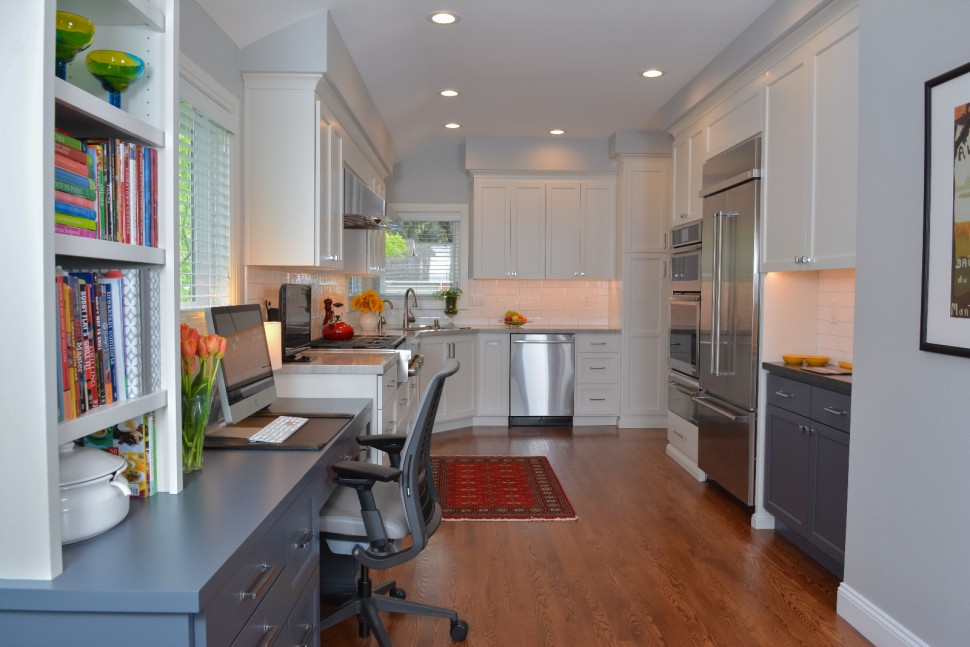
by Gayler Design Build | Jun 1, 2019
Whole House Remodel & Additions Gallery Home 5 Archive For : Whole House Remodels (Page 2) Danville Whole House Remodel and Addition Challenge This small, 1,685 square foot home in Danville, came under new ownership and needed to be remodeled to fit...
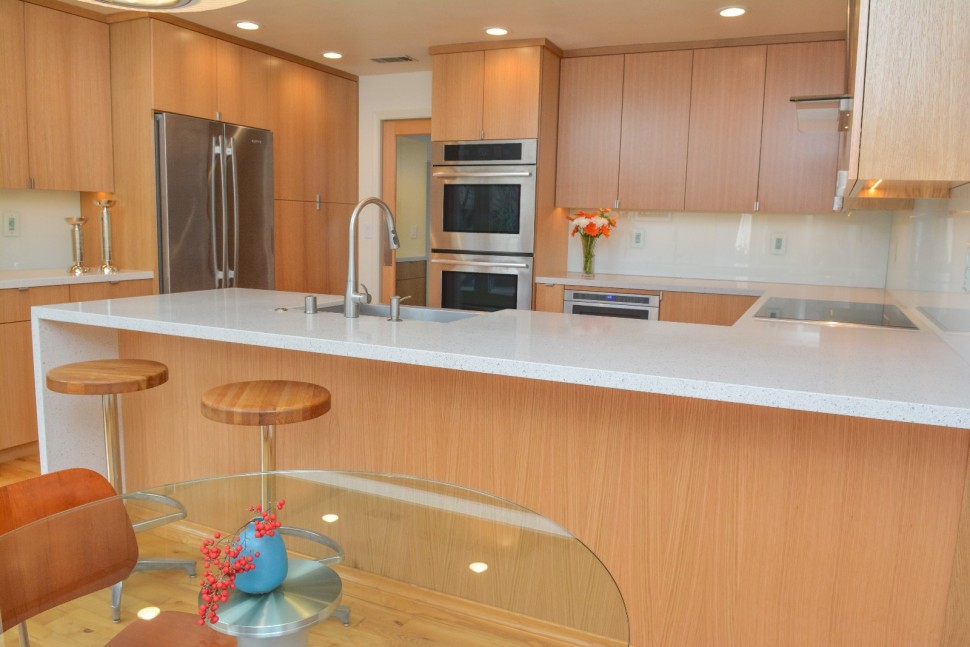
by Gayler Design Build | May 1, 2019
Kitchen Remodeling Gallery Home 5 Archive For : Kitchen Remodels (Page 4) Pleasanton Contemporary Kitchen and Bar Remodel Before This Pleasanton homeowner was looking for a more updated and open feel to their kitchen and bar area. After A modern kitchen...
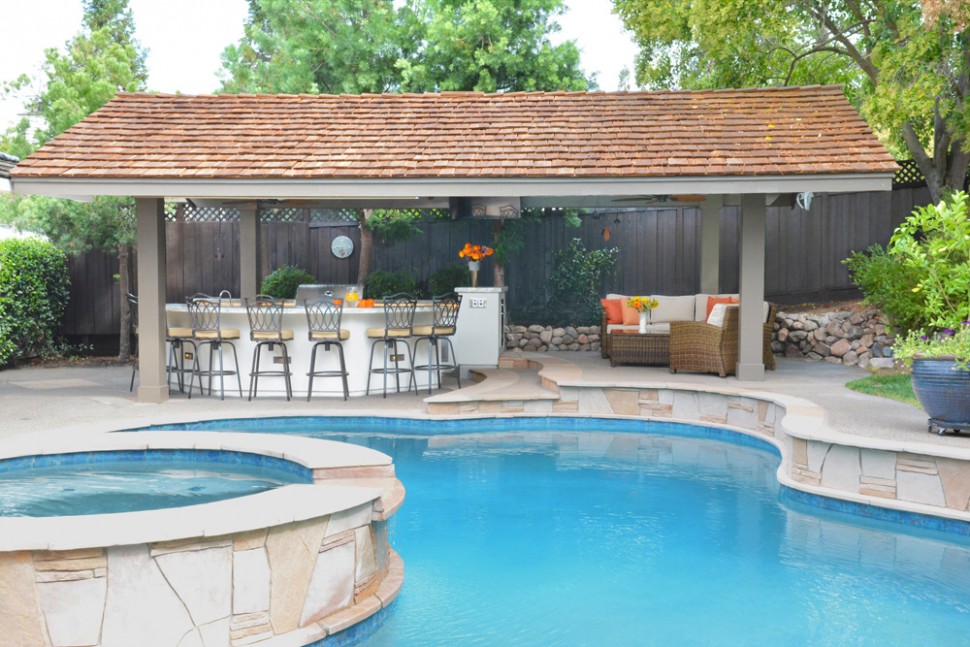
by Gayler Design Build | Apr 1, 2019
Outdoor Living Gallery Home 5 Project(Page 20) Outdoor Kitchen & Living Space Remodel Before With a sizeable backyard and a love for entertaining, these Alamo clients wanted to build a covered outdoor kitchen/bar and seating area. They had one...







