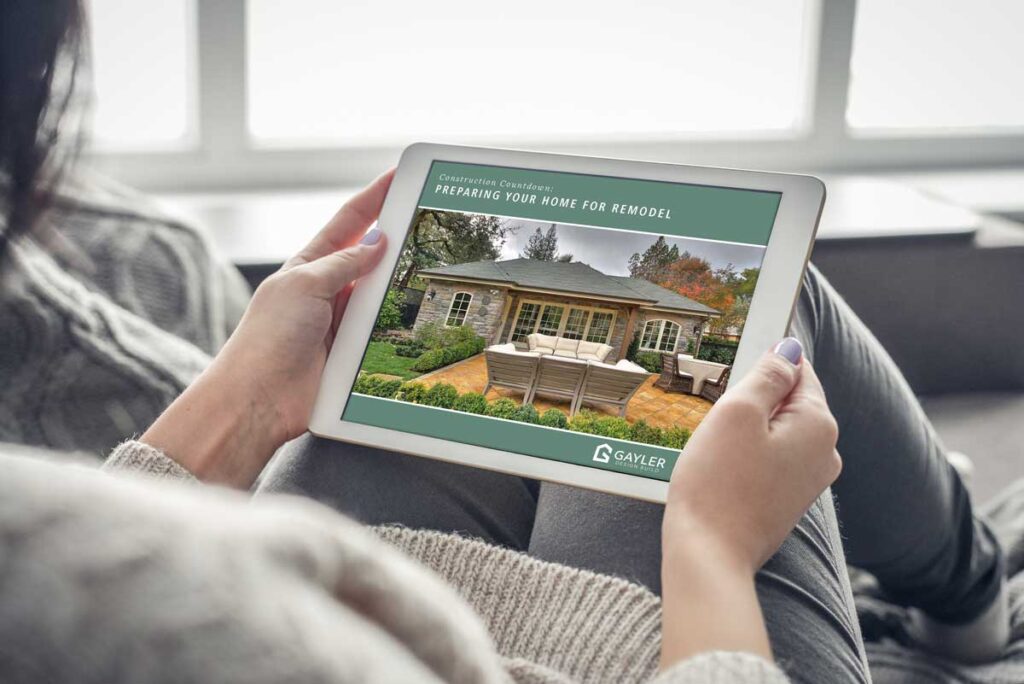
by Gayler Design Build | Sep 1, 2018
Outdoor Living Gallery Home 5 Project(Page 22) Diablo Outdoor Kitchen Addition Before This original backyard contained an existing pool with a connected spa. In order to enhance their love for entertaining, the homeowners wanted to construct an outdoor...
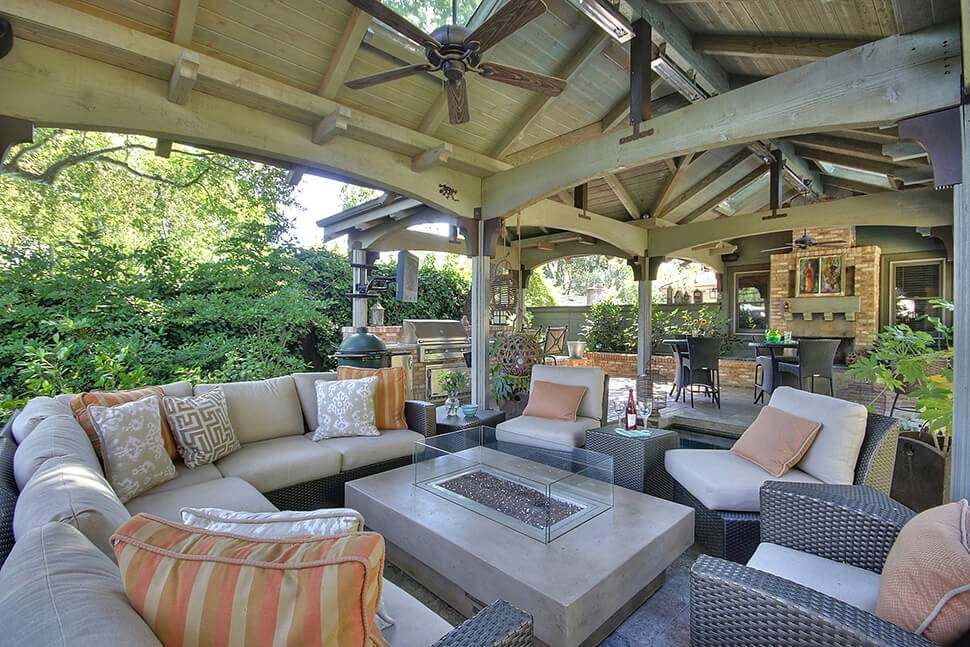
by Gayler Design Build | Jul 1, 2018
Outdoor Living Gallery Home 5 Project(Page 22) Danville Outdoor Pavilion Addition Before While these clients loved their outdoor living space in Danville, not having a covered pavilion limited the use of this area. After A 39 ft by 13 ft pavilion was...
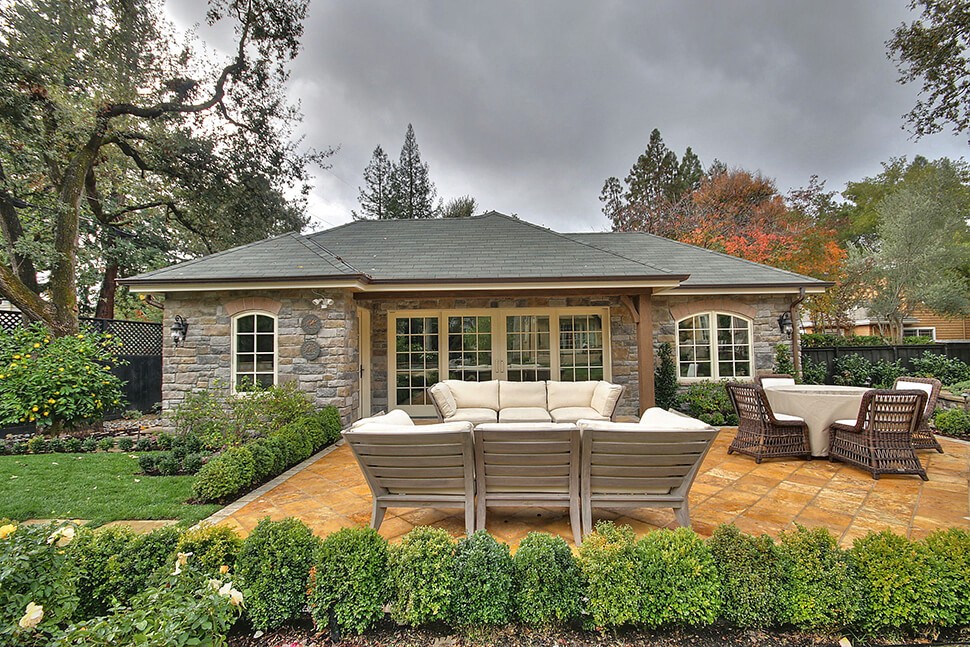
by Gayler Design Build | Jul 1, 2018
Outdoor Living Gallery Home 5 Project(Page 22) Diablo New Pool House Construction Before The clients wanted a pool house to use for all their outdoor entertaining. After The exterior stone finish of the pool house complimented the main house. The pool...
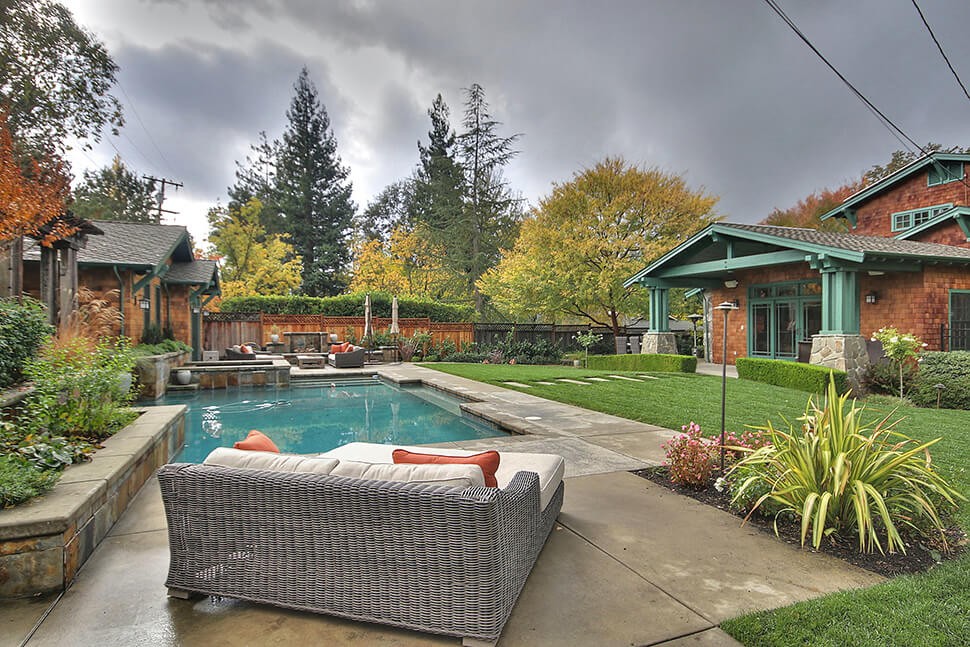
by Gayler Design Build | Jun 1, 2018
Room Additions Gallery Home 5 Archive For : Room Additions (Page 3) Diablo New Pool House and Game Room Addition Before This young family wanted to make their home a place to “stay-cation”! After Adding a pool house that functioned as a...
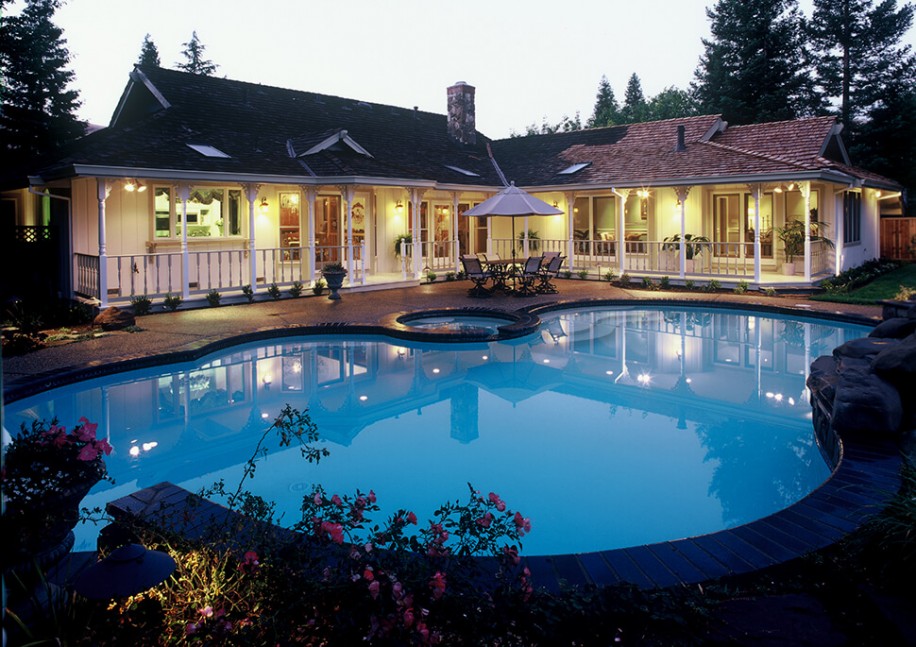
by Gayler Design Build | May 1, 2018
Room Additions Gallery Home 5 Archive For : Interior Remodels (Page 2) Alamo Primary Bedroom Suite Addition Before These Alamo homeowners were looking to add a primary bedroom suite including a sitting area, bedroom, primary bath, two primary closets...







