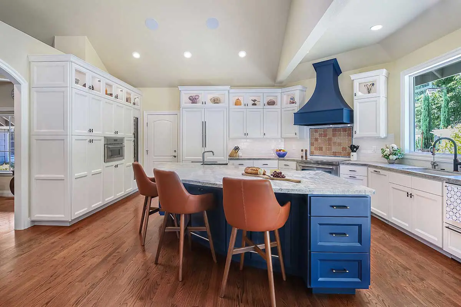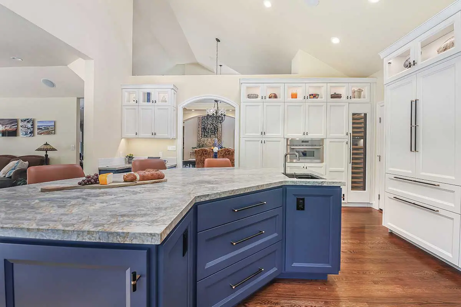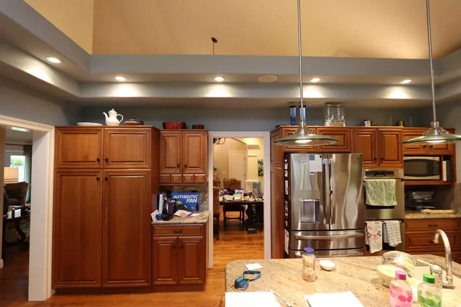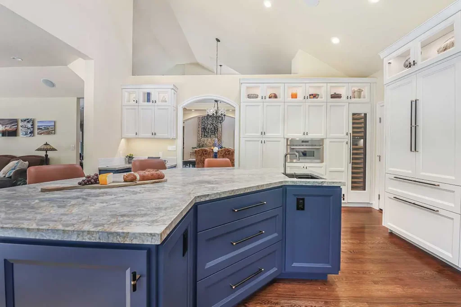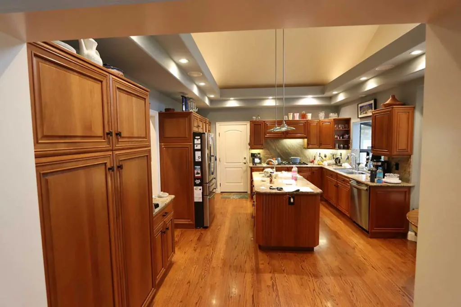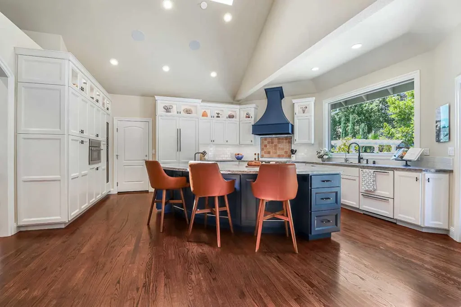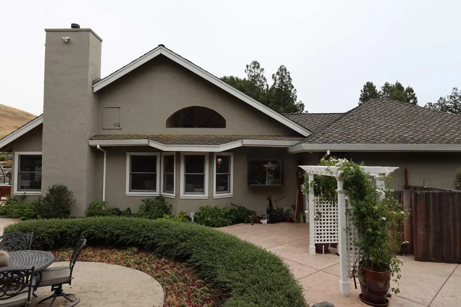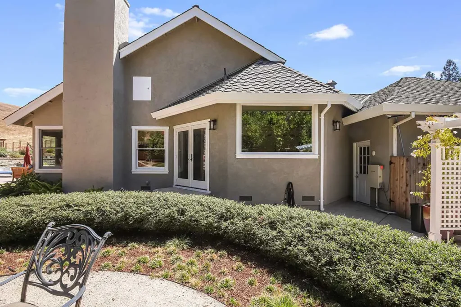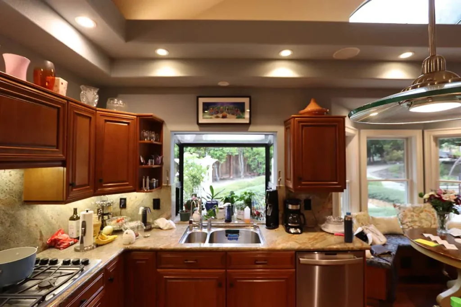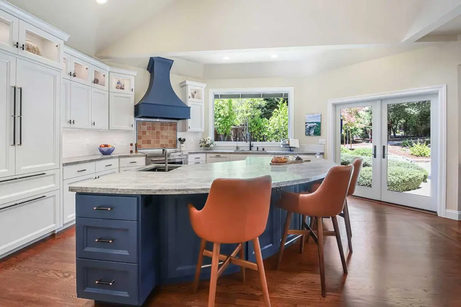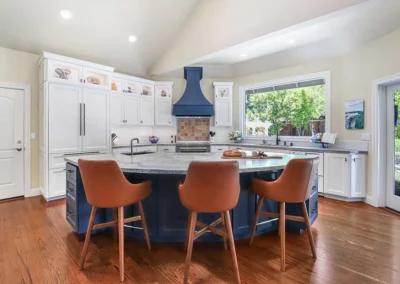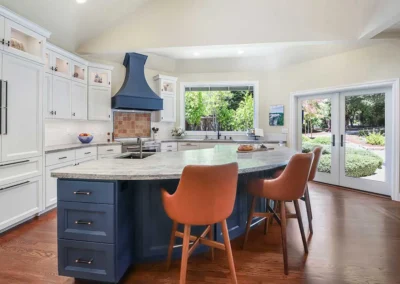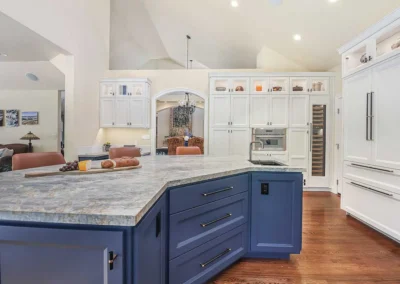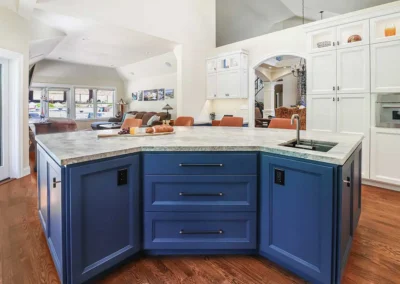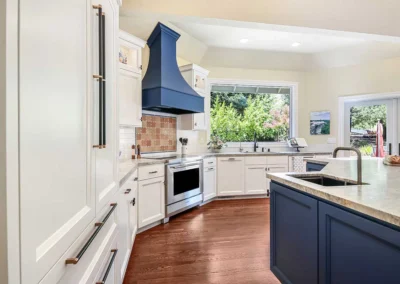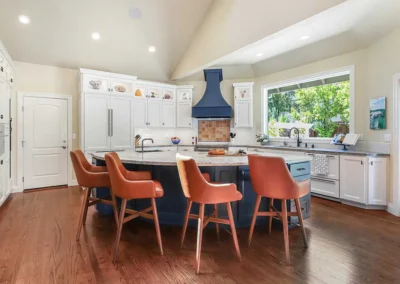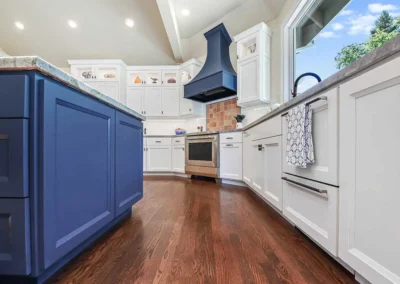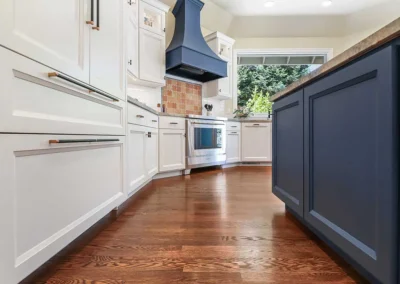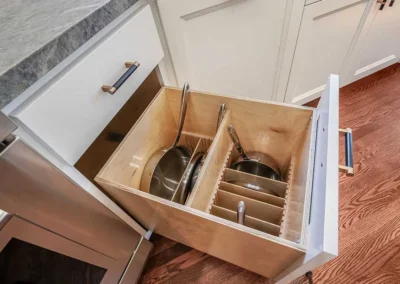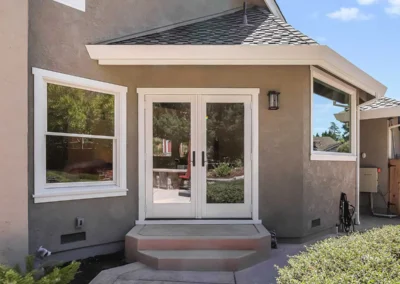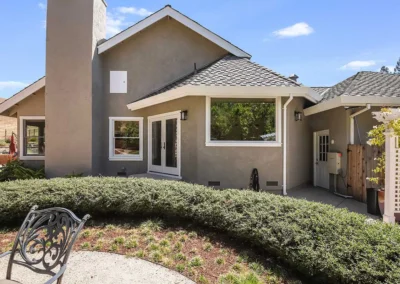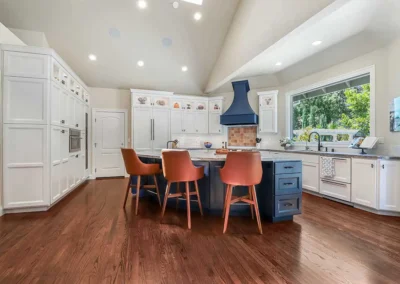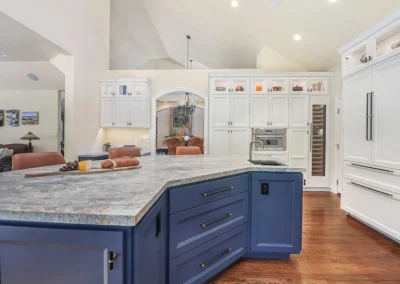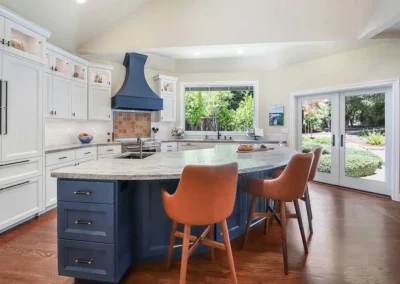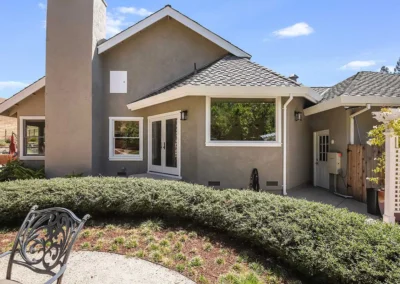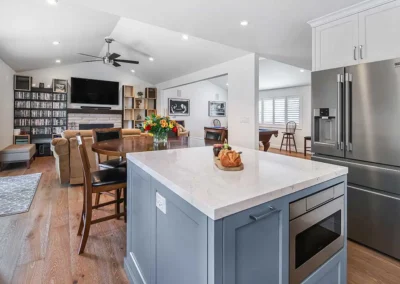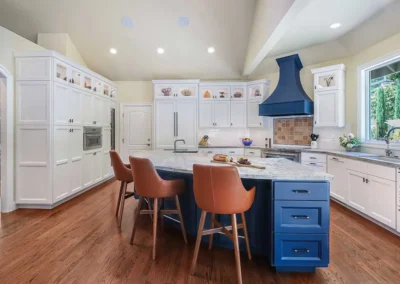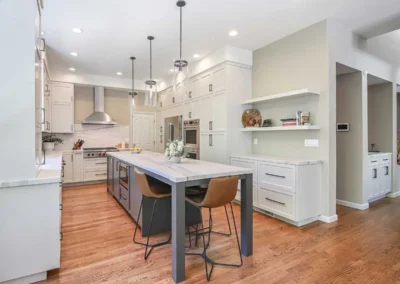Kitchen Remodeling Gallery
Timeless Kitchen Addition in San Ramon, CA
Client Need
These San Ramon homeowners—longtime Gayler Design Build clients—returned to us after completing several past projects together. This time, they were ready to transform their kitchen. The existing layout felt cramped when both were cooking or entertaining, it lacked color, and they wanted ample storage to keep their kitchen essentials organized.
With a gorgeous backyard and a passion for hosting, they envisioned a space where guests could gather comfortably and in style. They also wanted to display the many treasures they’d collected during their travels, making the kitchen uniquely theirs.
Solution
To create a more open, functional kitchen space, our design team built a 105-square-foot-addition off the side of the home, extending directly off the existing kitchen area. We enlarged the opening between the kitchen and dining room, improving flow and visual connection. We also removed the outdated ceiling soffits, instantly making the space feel brighter and more expansive.
Structural upgrades included installing a new beam to support the upper level and fully insulating the new exterior walls, underfloor, and ceiling for energy efficiency. The addition features an extra large window and an Andersen French door, bringing in abundant natural light and providing easy access to the outdoors.
Read More
The new kitchen features a stunning Cielo leather quartzite countertop. Above the cooktop, a Bardiglio Malenza brick mosaic tile creates a striking focal point, while the remaining backsplash is finished in crisp white gloss subway tile. All-new appliances were installed for a fresh, modern upgrade.
To create a seamless look, the hardwood flooring was matched to the neighboring spaces—family room, dining room, and more—using “Northwoods” Northern Red Oak. The installation required a decorative transition between the kitchen and family room, a creative solution to the challenge of blending new flooring with the existing.
A tall wine fridge stands ready for gatherings, and a unique custom drawer—captured in our photos—adds a personal, functional touch.
Result
This San Ramon kitchen remodel transformed a cramped, outdated space into a bright, open, and highly functional hub for cooking, entertaining, and showcasing the homeowners’ travel treasures. A 105-square-foot addition, enlarged openings, and removed soffits created seamless flow between the kitchen, dining, and outdoor areas, while new windows and French doors flood the space with natural light. Custom cabinetry, ample storage, striking quartzite countertops, a statement tile backsplash, and matched hardwood floors deliver both elegance and practicality—perfect for hosting in style.
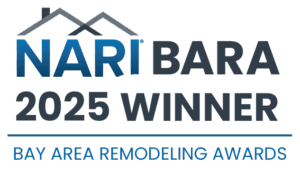
Ready to discuss remodeling ideas for your home?
Call us at (925) 820-0185 or request a personal in-home consultation.

