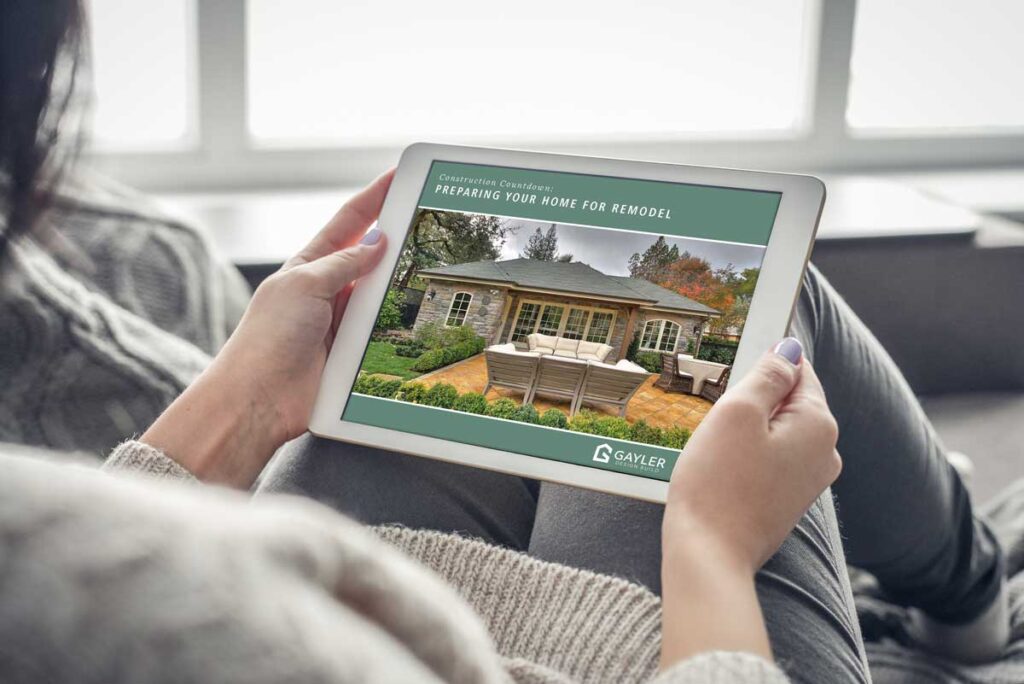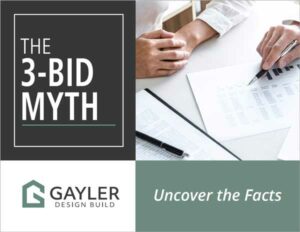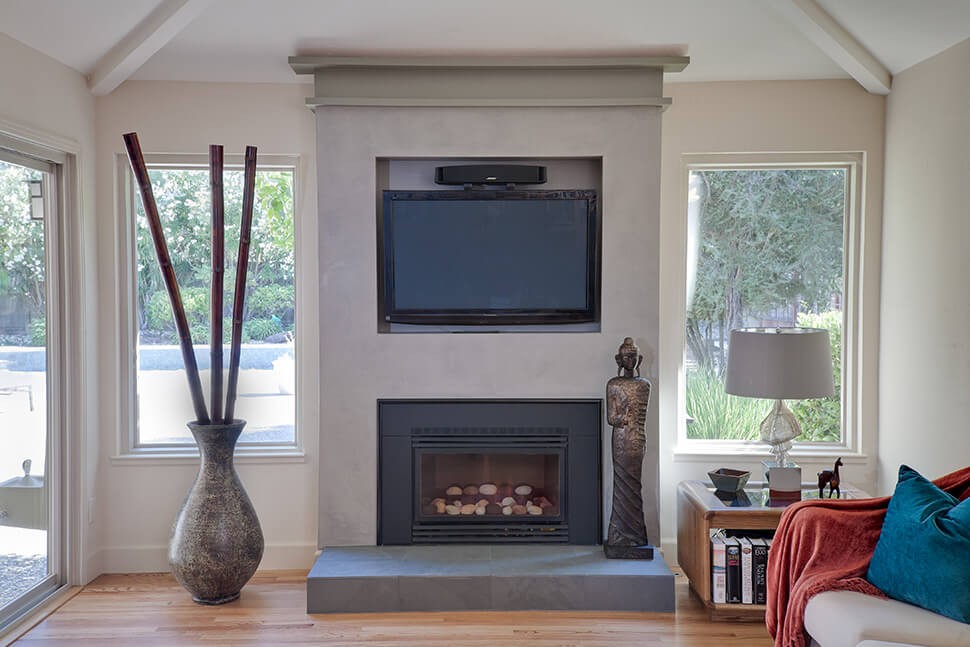
by Gayler Design Build | Jan 1, 2019
Whole House Remodel Gallery Home 5 Archive For : Interior Remodels (Page 2) Moraga Family Room Remodel Before This room had sufficed for an active family with 2 outgoing children, but now the children were grown, and our clients were ready to make the...
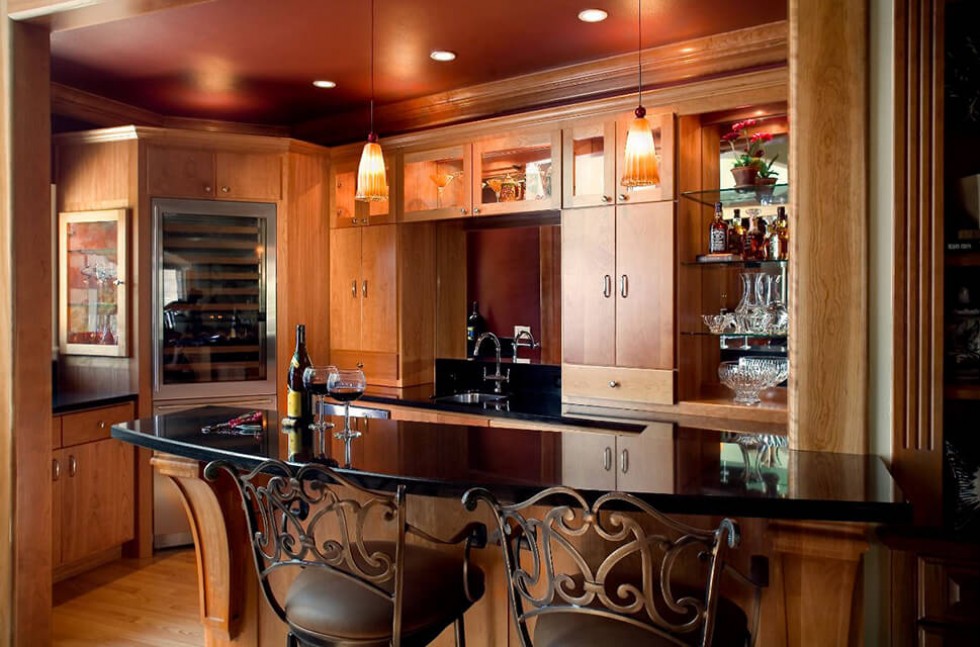
by Gayler Design Build | Nov 1, 2018
Room Additions Gallery Home 5 Archive For : Interior Remodels (Page 2) Custom Wet Bar Addition in Danville Before This small breakfast nook in Danville was not being used and the clients wanted a place to hang out with their friends. There was an...
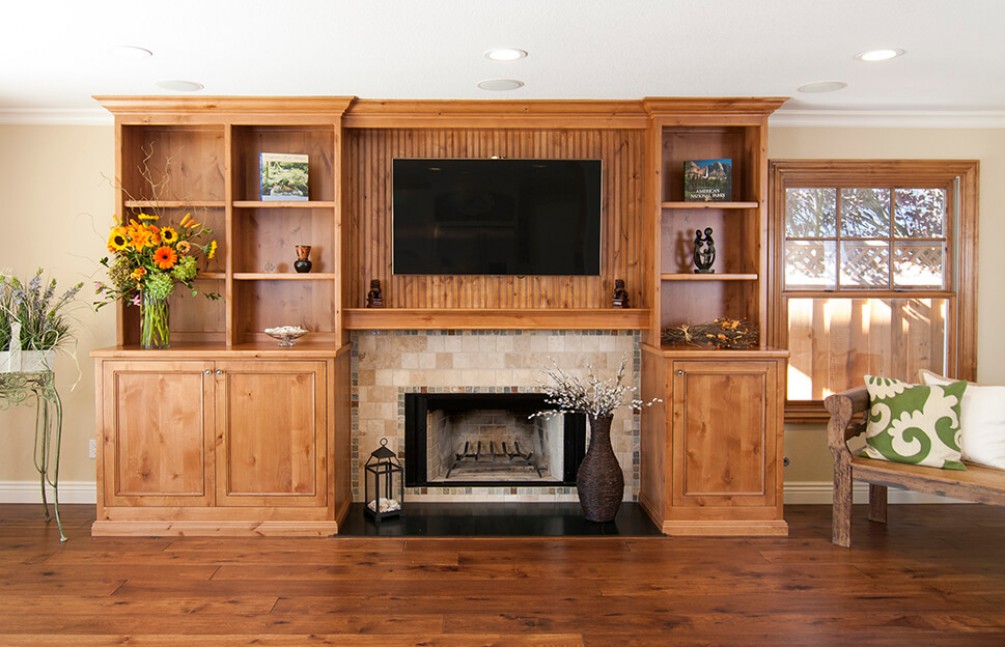
by Gayler Design Build | Oct 1, 2018
Room Additions Gallery Home 5 Archive For : Interior Remodels (Page 2) Custom Entertainment Media Center in Danville Before These home owners were looking for a rustic style entertainment center to not only house their media center but to optimize...
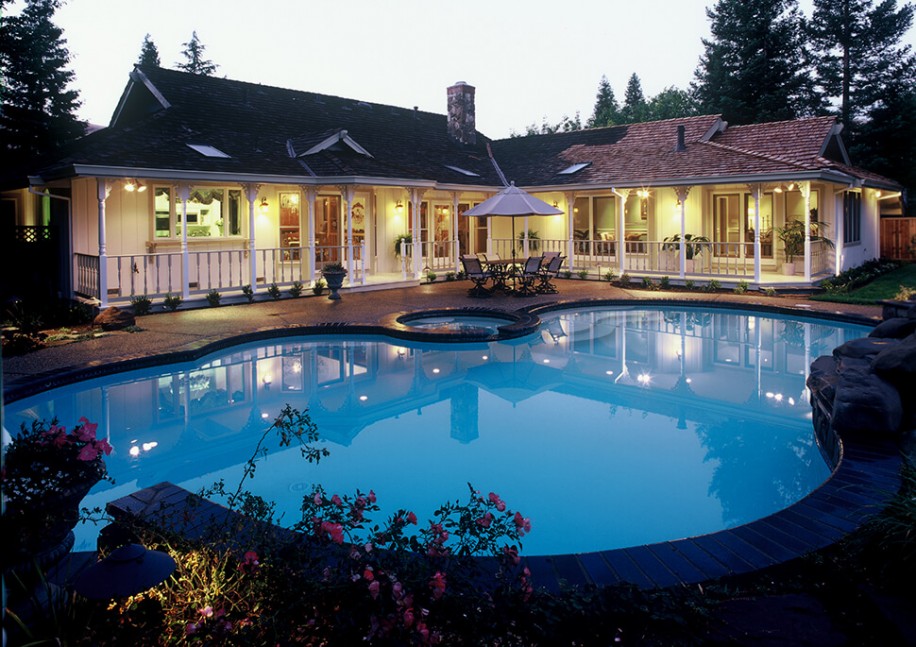
by Gayler Design Build | May 1, 2018
Room Additions Gallery Home 5 Archive For : Interior Remodels (Page 2) Alamo Primary Bedroom Suite Addition Before These Alamo homeowners were looking to add a primary bedroom suite including a sitting area, bedroom, primary bath, two primary closets...

by Gayler Design Build | Nov 1, 2017
Whole House Remodel Gallery Home 5 Archive For : Interior Remodels (Page 2) San Ramon First Floor Interior Remodel Challenge It had been 22 years since the Grazzini Family remodeled their kitchen. “The time was right, especially with our kids...







