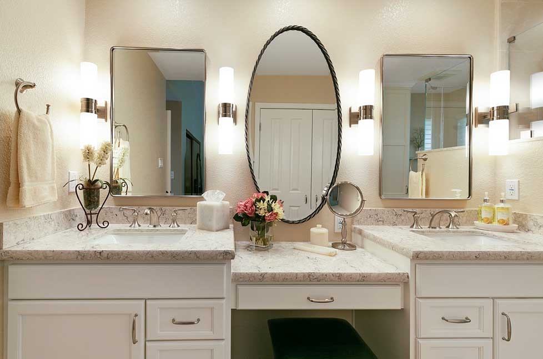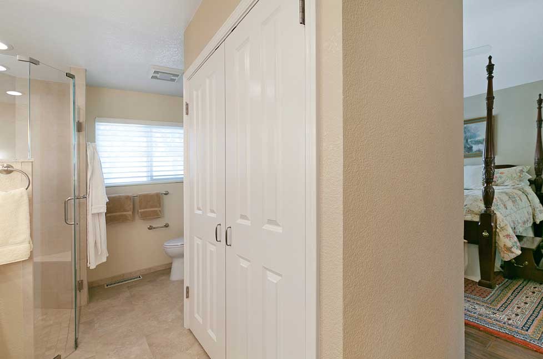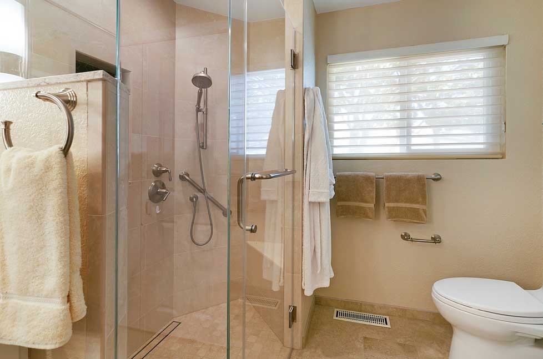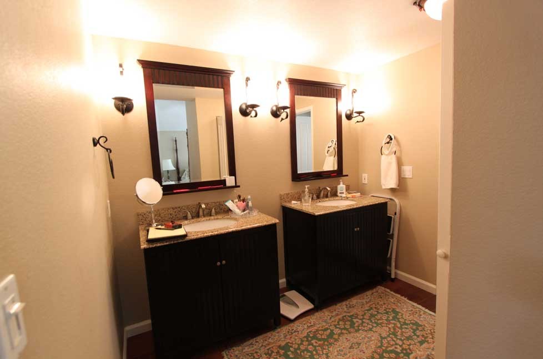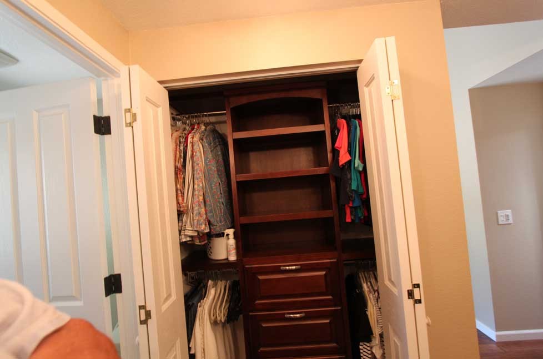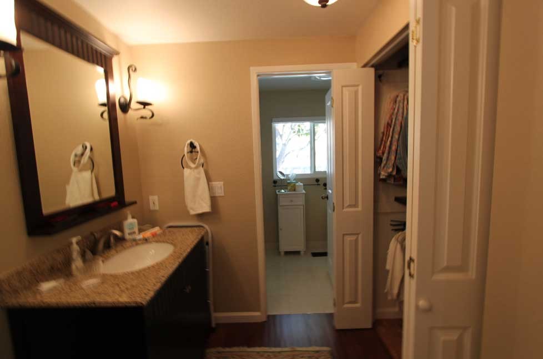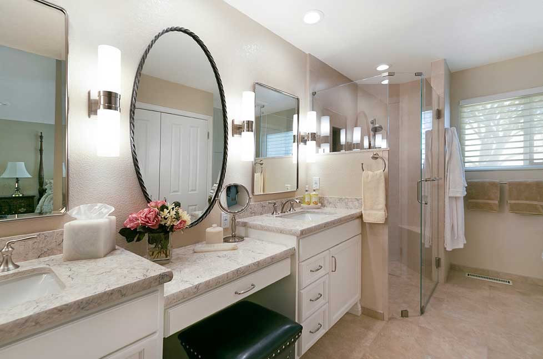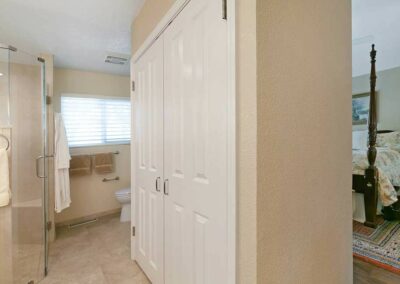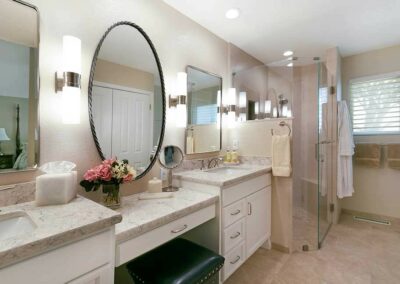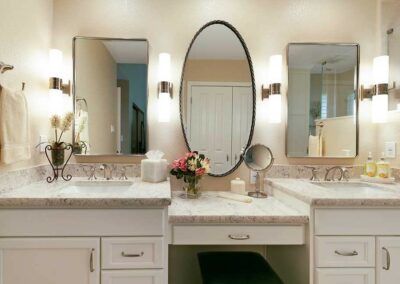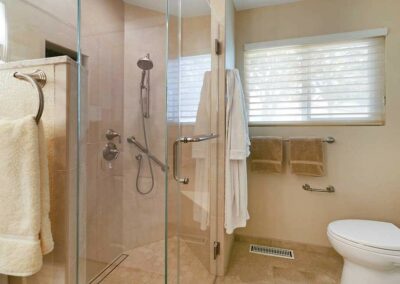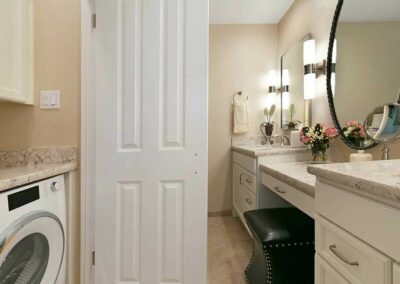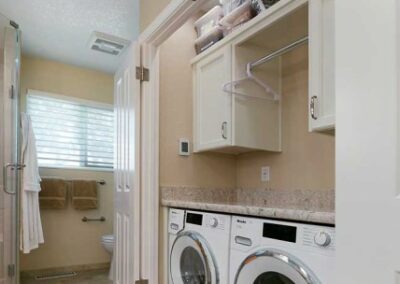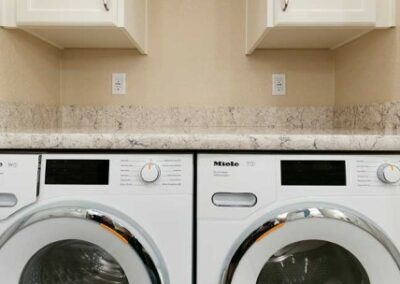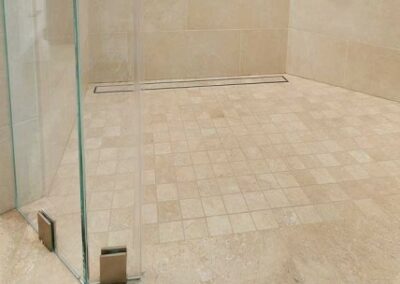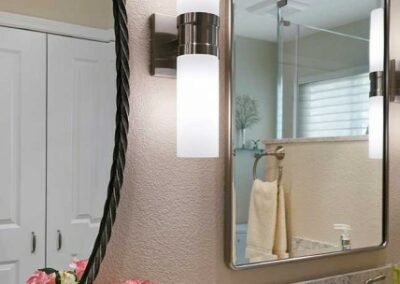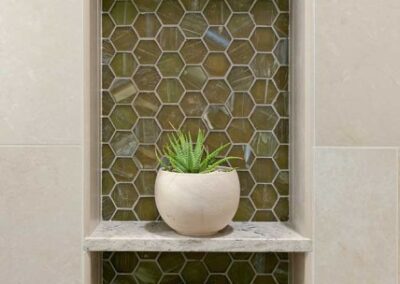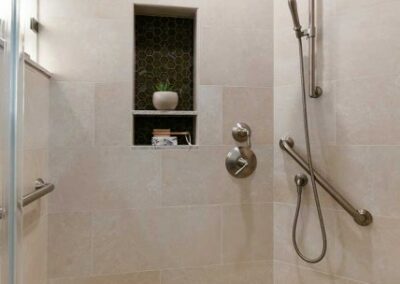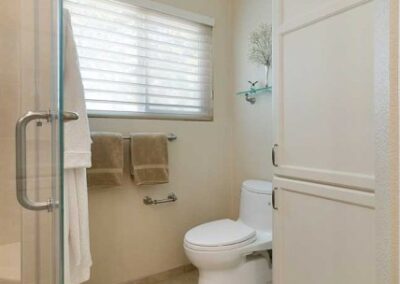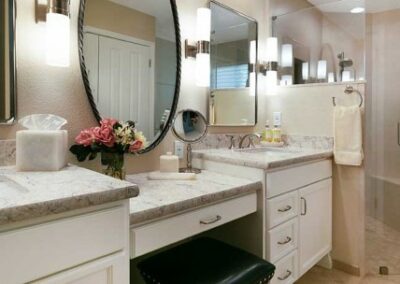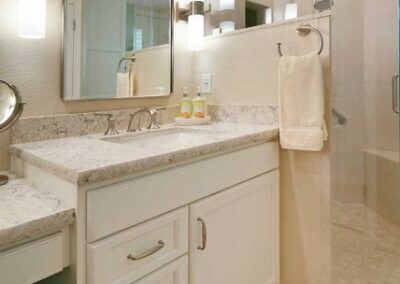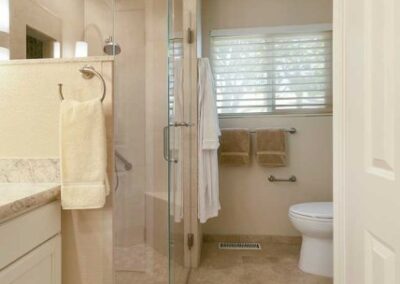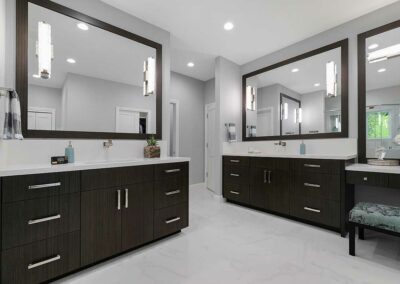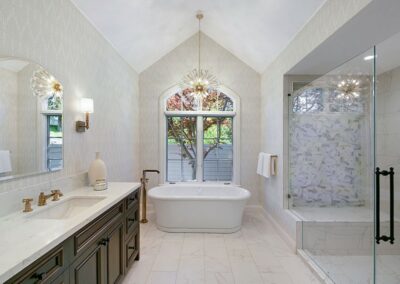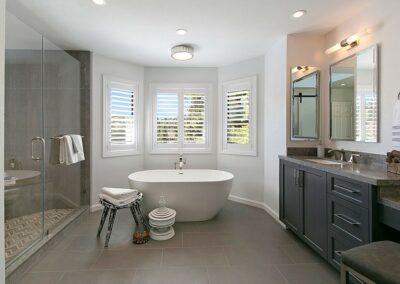Bathroom Remodeling Gallery
Danville Transitional Primary Bath & Laundry Closet Remodel
Challenge
This Danville homeowner lacked space and convenience in her primary bathroom. Key pain points included a wall that separated the toilet from the shower and made the room feel smaller, a sunken shower pan that made it difficult and unsafe to get in and out of, and a vanity with limited storage capacity. Beyond feeling cramped and dated, the primary bathroom also had a dangerous step leading up to it from the bedroom.
In addition to the bathroom inefficiencies, this Danville homeowner was hoping to relocate her washer and dryer from the garage to the primary bedroom.
Solution
Tackling the hazardous elements first, Gayler removed the dangerous step between the bedroom and primary bathroom to make the entrance flush with the existing flooring.
Next, Gayler removed a wall between the shower and toilet room to gain more space and open up the room. The old shower pan with an awkward sunken step was removed. In its place, Gayler installed a large curbless shower with a linear drain for easy access. Beautiful design elements included semi-custom Precision Cabinets in ‘Swiss Coffee’, quartz countertops, and light ‘Arona’ beige shower wall tile complemented by two shower niches accented in hexagon tile and quartz shelves.
Read More
A pony wall topped with glass, now divides the shower and vanity, contributing to the open feel.
The quartz countertops were selected for durability, aesthetics, and low-maintenance. They were designed intentionally into the bathroom, the laundry closet, shower niche, and the pony wall creating a seamless look. Four sconces were perfectly placed above the vanity providing even lighting for makeup application and shaving. The paint selection, ‘Snip of Tannin’ from Kelly Moore, expertly tied the room together.
Last but not least, Gayler transformed an existing unused linen closet into a fully functioning laundry facility. The repurposed closet now includes a Miele Washer and Dryer topped with a quartz countertop. Two overhead cabinets provide plenty of storage, along with open shelving and a drying rod. All can be easily hidden away with two large doors when not in use.
Result
Our client was thrilled with her primary bathroom transformation, now open, spacious and all on one level. Secondly, she is loving the repurposed linen closet that now functions as her new laundry facility and located right next to her bedroom.
Ready to discuss remodeling ideas for your bathroom?
Call us at (925) 820-0185 or request a personal in-home consultation.

390 Diablo Road, Suite 210
Danville, CA 94526
(925) 820-0185
Open Monday through Friday
8:00 AM to 4:00 PM PST
Never miss a newsletter
By subscribing, you confirm that you’re happy for us to send you our latest home remodeling articles, news, and events.

