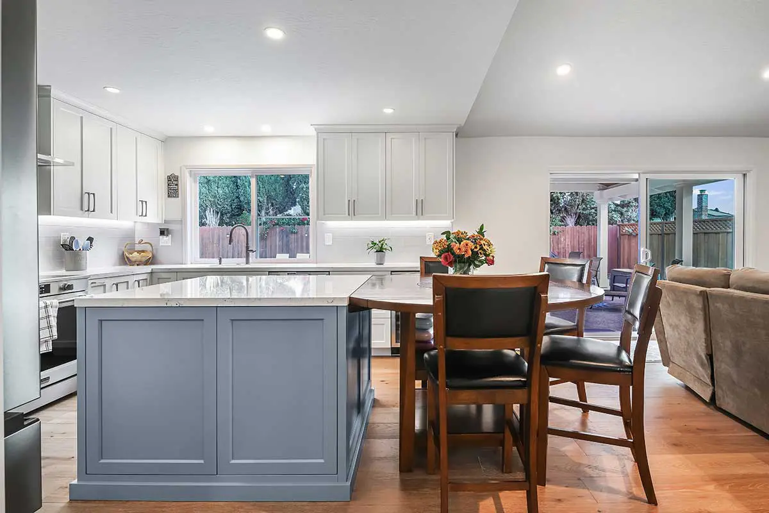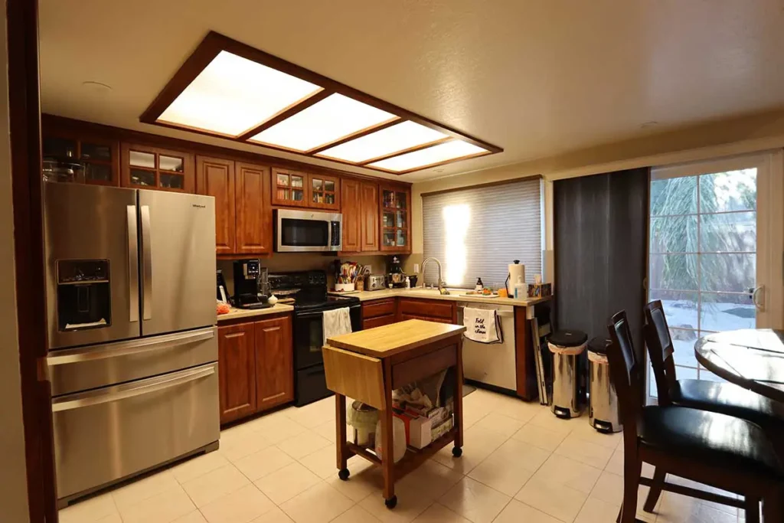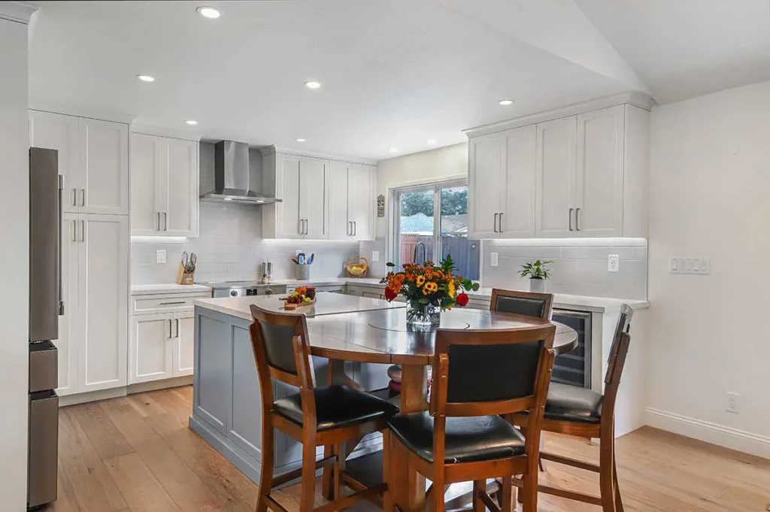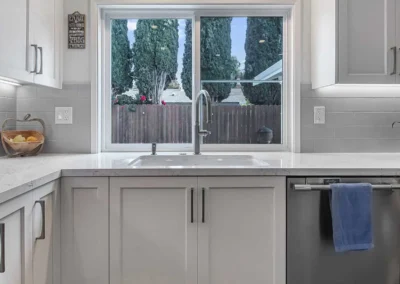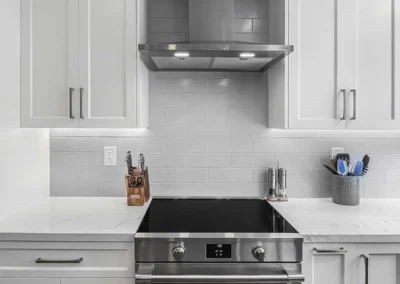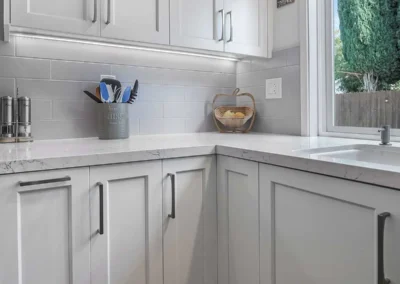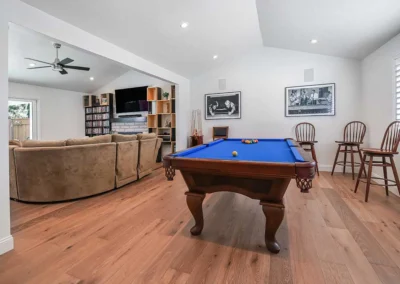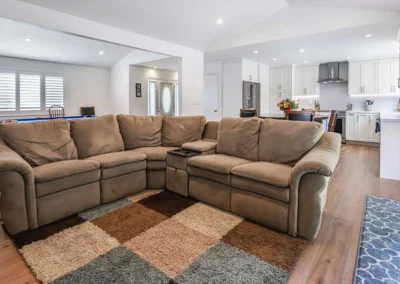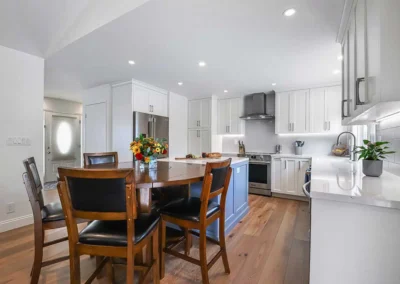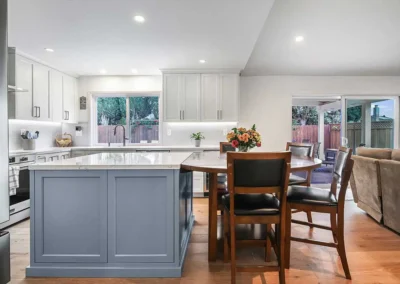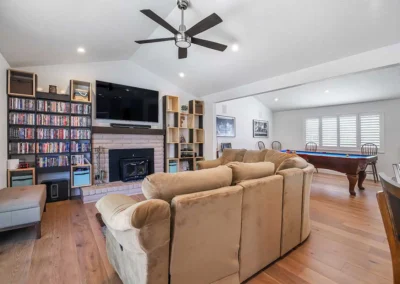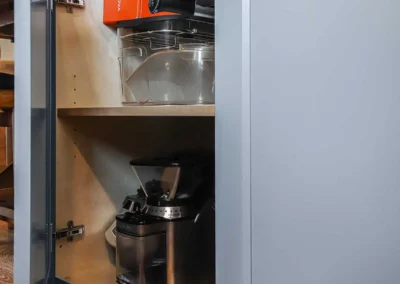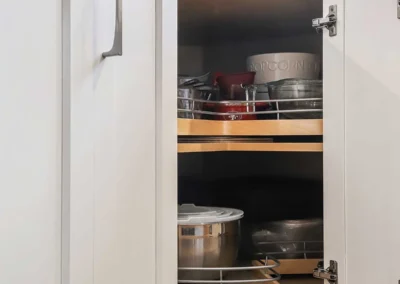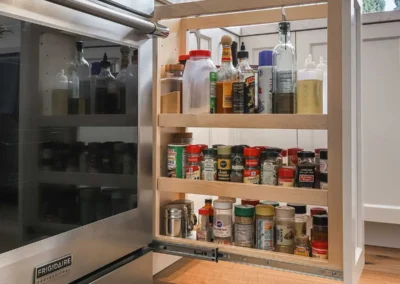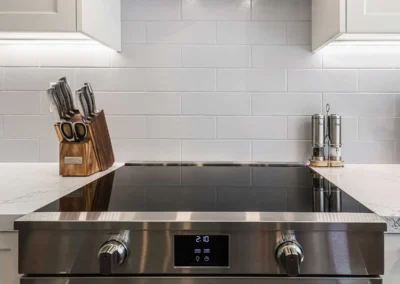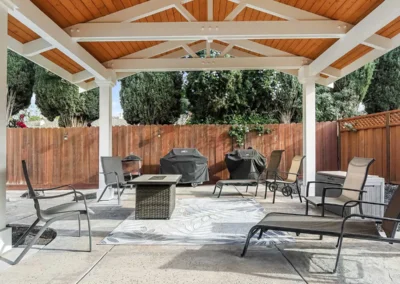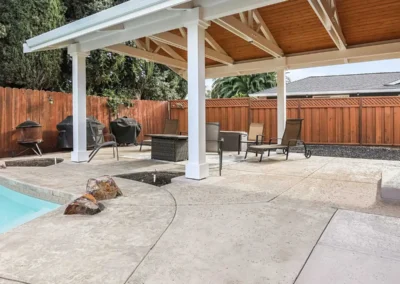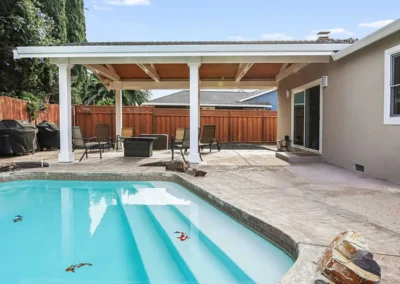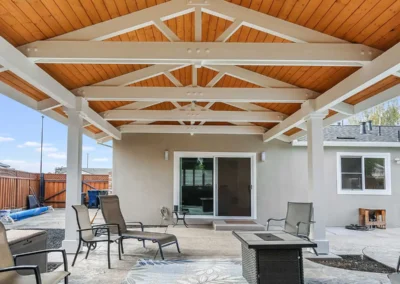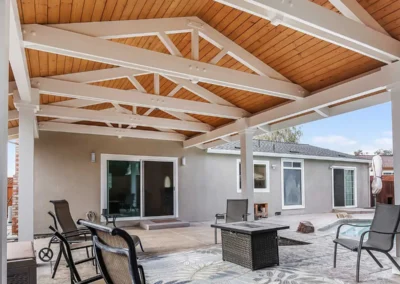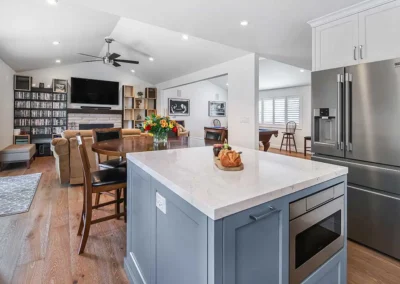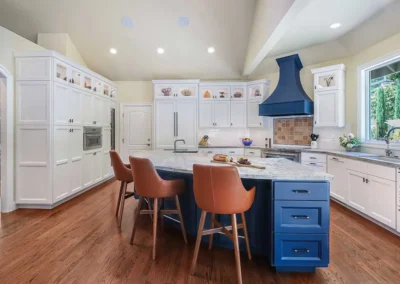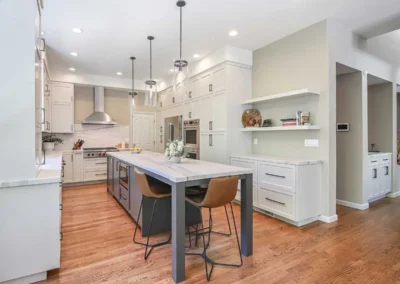Kitchen Remodeling Gallery
Kitchen, Family Room, and Outdoor Pavilion Remodel in Livermore, CA
Client Need
These Livermore homeowners were ready to give their dated kitchen and living areas a fresh, modern feel. They wanted to replace the old fluorescent lighting, brighten the space, and make it more functional with new cabinetry and custom storage solutions. One major priority was addressing the uneven floor between rooms—raising the dropped floor to make all areas the same level, eliminating a tripping hazard and improving the overall flow of the home.
Read More
Beyond the kitchen, they envisioned a more open, connected layout that allowed the family room and pool room to blend seamlessly. To complete the transformation, they also wanted to bring the outdoors in by extending their living space with an outdoor pavilion that connects the home to the pool area for easy indoor-outdoor entertaining.
Solution
To bring the homeowners’ vision to life, our design-build team reimagined the main living areas with an open, cohesive layout and a lighter, more contemporary aesthetic. Because the kitchen offered a modest footprint, we focused on smart space planning—adding interior storage conveniences like roll-outs and semi-custom cabinetry to maximize every inch. We also removed an extra, unnecessary exterior door to free up valuable wall space for cabinetry and improve functionality—an inventive solution that made the compact kitchen feel larger and more efficient.
Read More
A flat induction cooktop was chosen to provide additional counter space when not in use, keeping the workspace efficient and uncluttered. The quartz countertops feature subtle veining that beautifully complements the blue cabinetry and textured backsplash tile—adding visual interest without feeling too busy.
To visually unite the spaces, we installed light-toned wood flooring that flows continuously through the kitchen, family room, and adjoining areas, creating a bright and airy feel. Dual finishes on the cabinetry add depth and character, while the fresh palette ties seamlessly into the adjoining rooms.
Walls separating the kitchen, family room, and pool room were removed to create a seamless connection for daily living and entertaining. Outside, the new pavilion provides much-needed shade near the pool—keeping the interior cooler and offering a comfortable escape from the Livermore summer sun. The result is a seamless transition between indoor comfort and outdoor relaxation, perfectly suited for the way the homeowners live and entertain.
Result
The result is a bright, cohesive home that feels open, modern, and perfectly suited to the homeowners’ lifestyle. Thoughtful space planning made the most of every inch, with custom cabinetry and clever storage solutions adding function without clutter. Light-toned wood flooring ties the kitchen, family room, and pool room together, while the mix of cabinetry finishes, quartz countertops, and subway tile bring warmth and timeless style. The new outdoor pavilion extends the living space seamlessly to the pool area, creating an inviting setting for family gatherings and year-round entertaining.
Ready to discuss remodeling ideas for your home?
Call us at (925) 820-0185 or request a personal in-home consultation.


