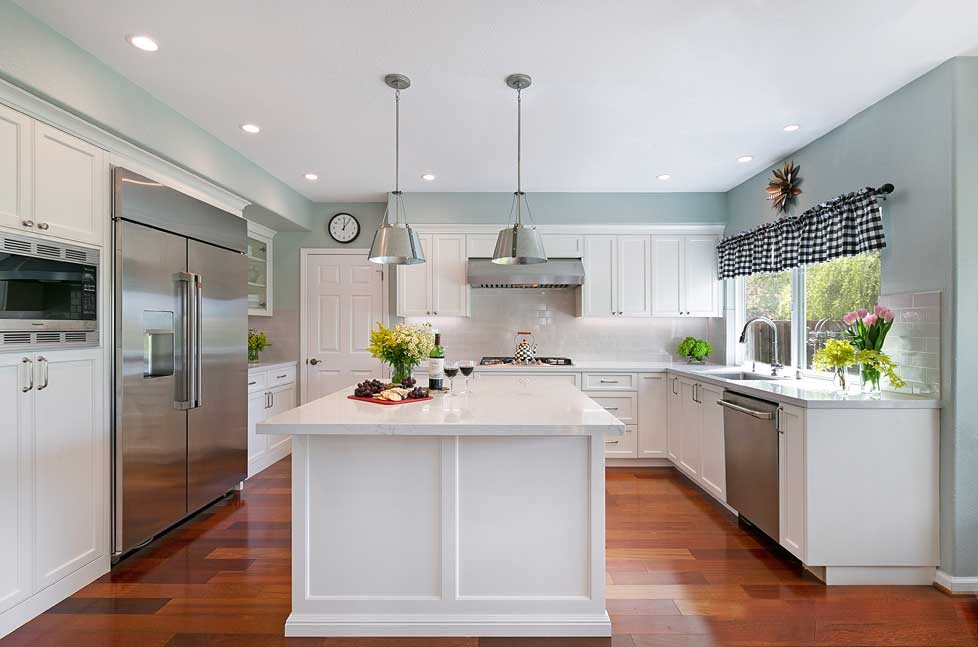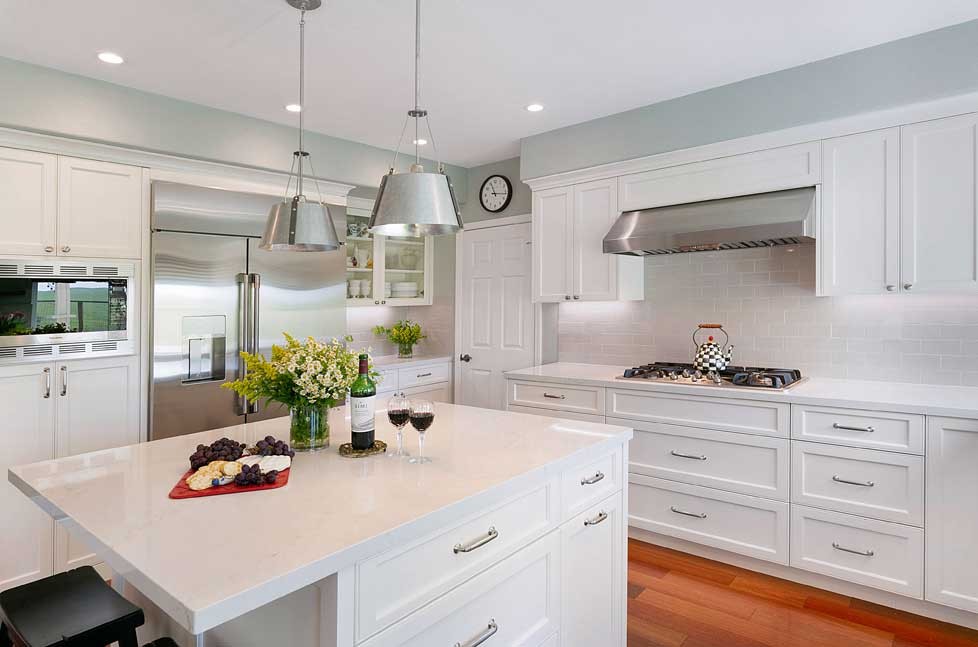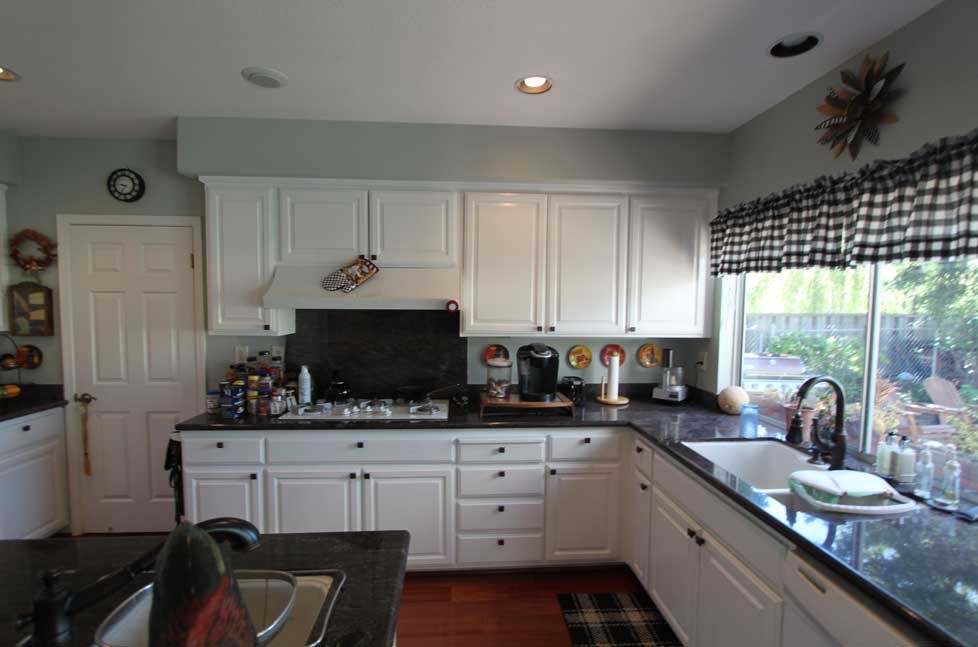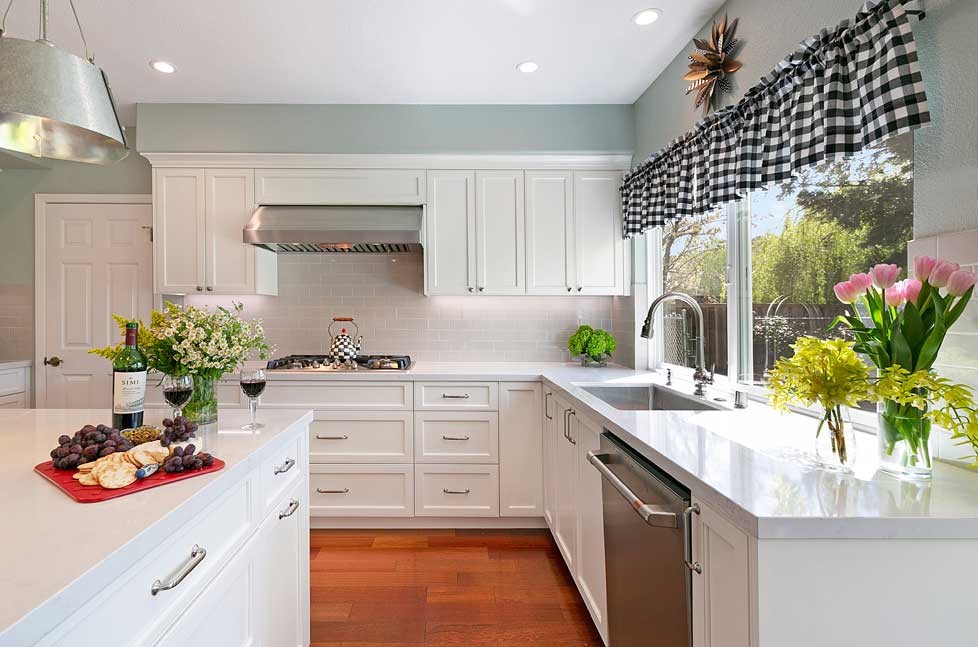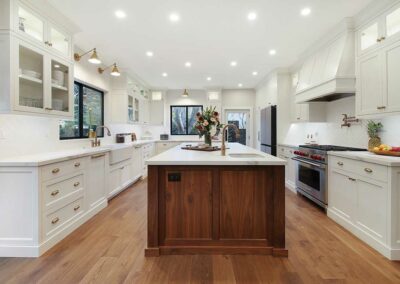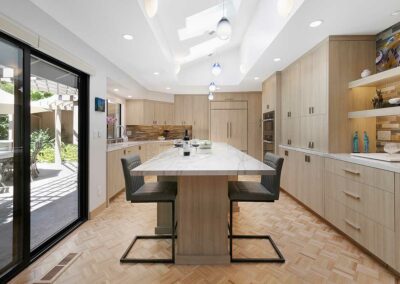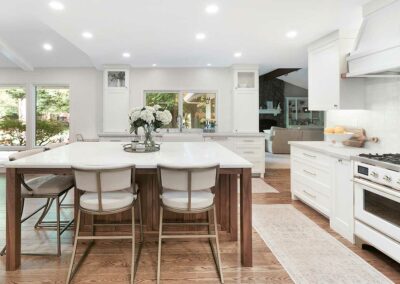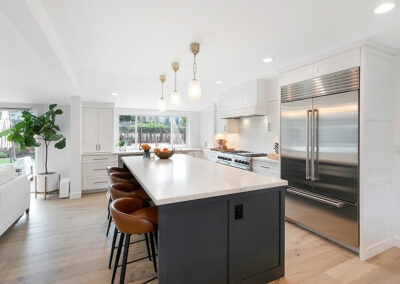Kitchen Remodeling Gallery
Option 1 – Approved Kitchen Template
This retired couple came to Gayler Design Build wanting to update their kitchen with a fresh, modern aesthetic. This “remove and replace” remodel involved keeping the existing layout and updating the cabinets, appliances, backsplash, hardware, and finishes. Instead of putting off their remodel any longer, they decided to enjoy their new kitchen as soon as possible.
Challenge
Our clients wanted to keep the existing cherry hardwood flooring, which extends into their living space. In order to preserve the floor, careful care was needed to protect it. Gayler also needed to meticulously measure the kitchen space, particularly the cabinetry. If there was any variance in the measurement, the wood flooring would have to be refinished to match the rest of the home.
Solution
This kitchen was designed with all new frameless maple kitchen cabinets painted in a Swiss Coffee finish. The new countertops throughout the kitchen and on the new center island are a beautiful Montauk Handstone quartz. To control light and create ambiance, two new Cartwright pendant lights were installed over the new larger island, as well as ten new LED can light fixtures with dimmers.
Read More
Our clients selected all new Monogram appliances to include a 48” built-in side-by-side refrigerator, a 36” touch control five-burner electric cooktop, and a 24” fully integrated dishwasher. A new 29 ½” FRANKE stainless steel kitchen sink replaced the old, looking out onto this family’s peaceful backyard.
Let’s Talk About Your Kitchen Remodel
Call us at (925) 820-0185 or request a personal in-home consultation.

390 Diablo Road, Suite 210
Danville, CA 94526
(925) 820-0185
Open Monday through Friday
8:00 AM to 4:00 PM PST
Never miss a newsletter
By subscribing, you confirm that you’re happy for us to send you our latest home remodeling articles, news, and events.

