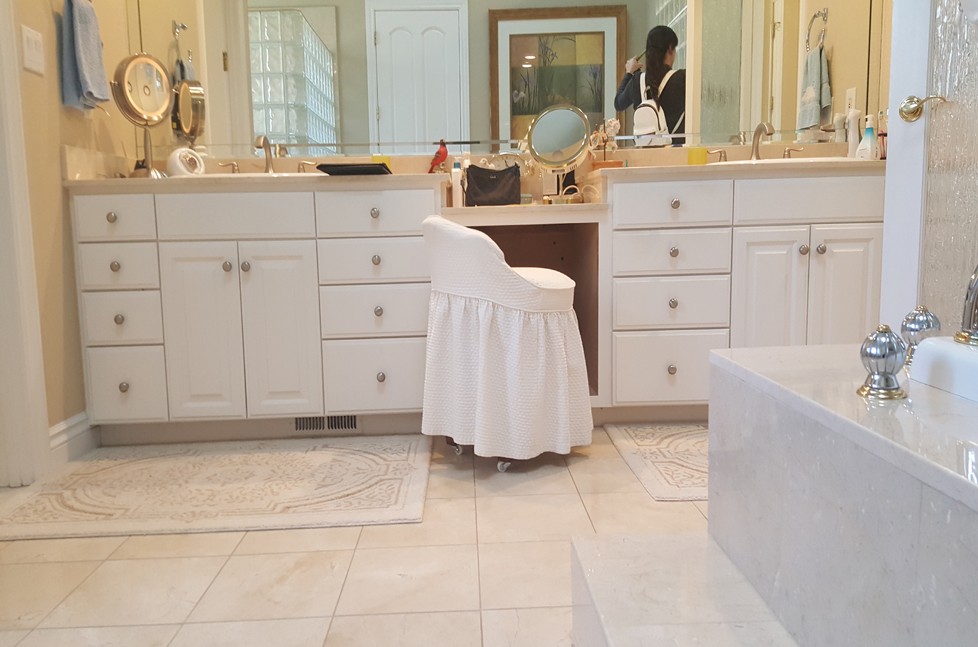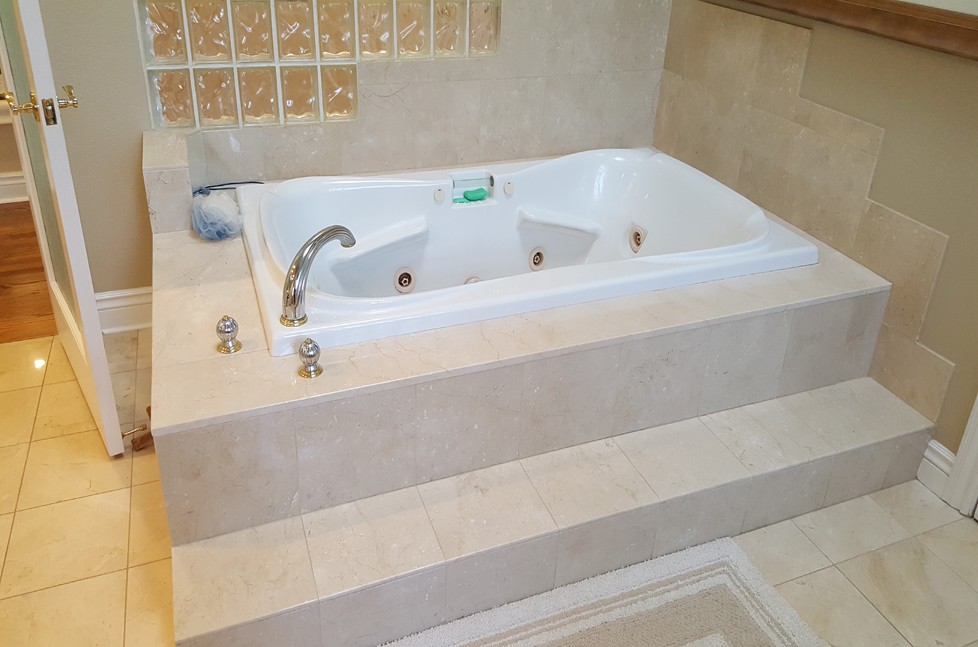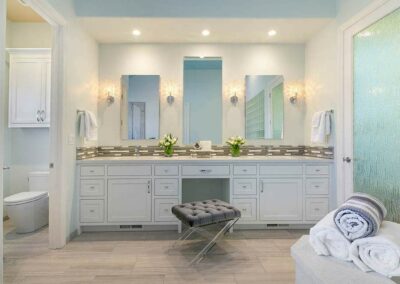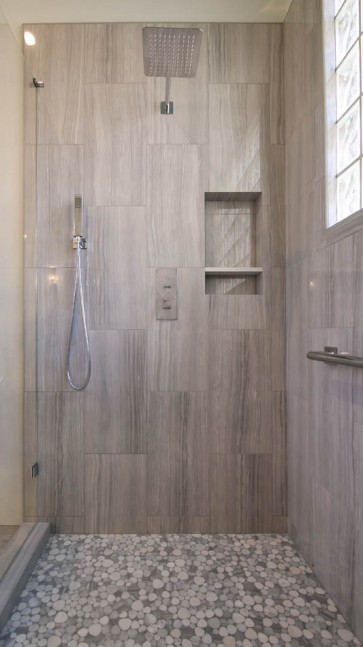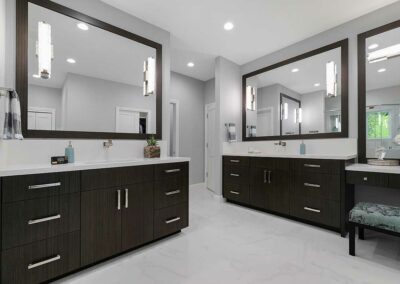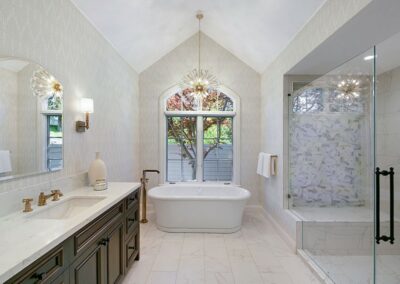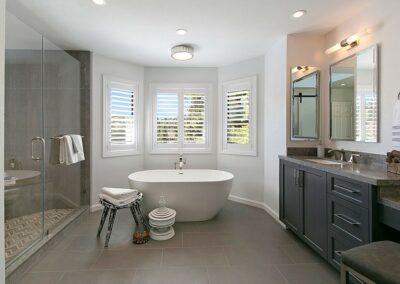Bathroom Remodeling Gallery
Transitional Spa Inspired Primary Bathroom Remodel Danville
Creating the Ultimate Spa Oasis at Home
This deserving couple was ready to transform their dated primary bathroom into a spa-like retreat, seeking design elements that spoke “new” and “timeless.” High on their list of “must haves” was a primary suite bath with modern amenities and elegant and sophisticated design features. They had visions of white, crisp, clean space.
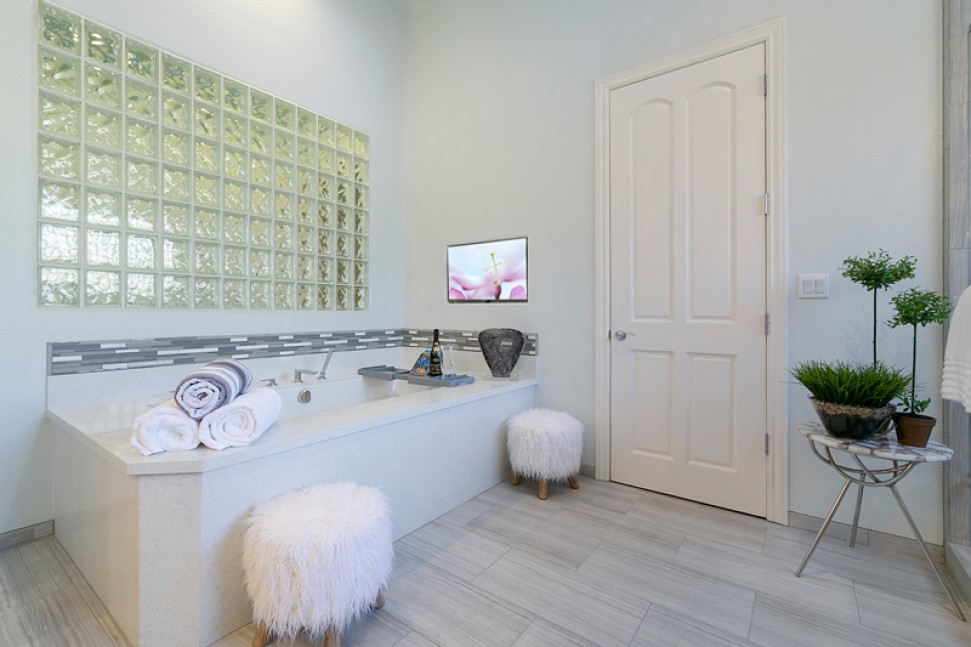
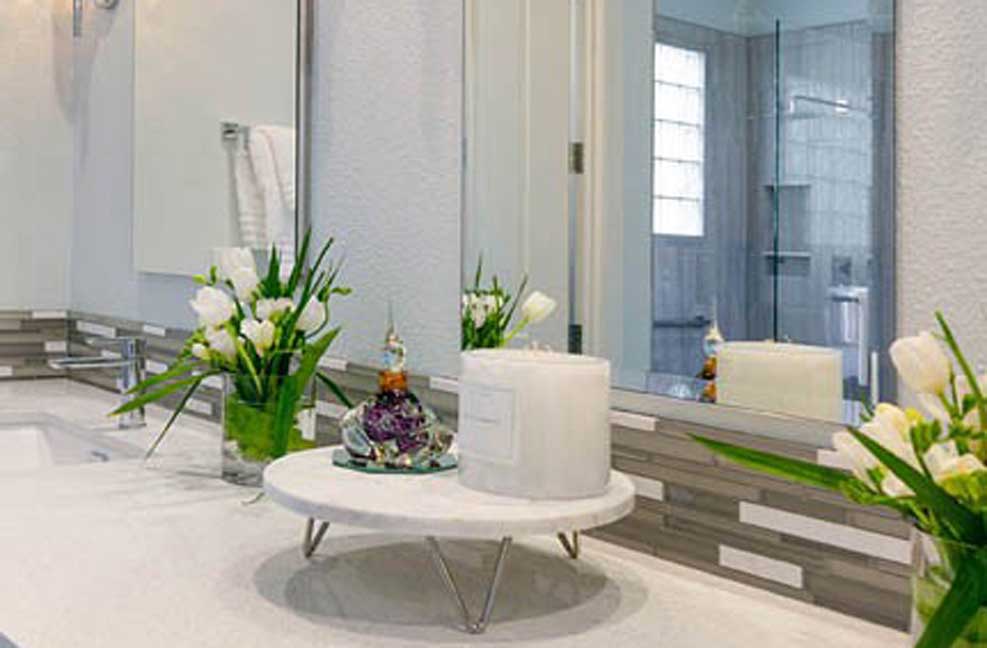
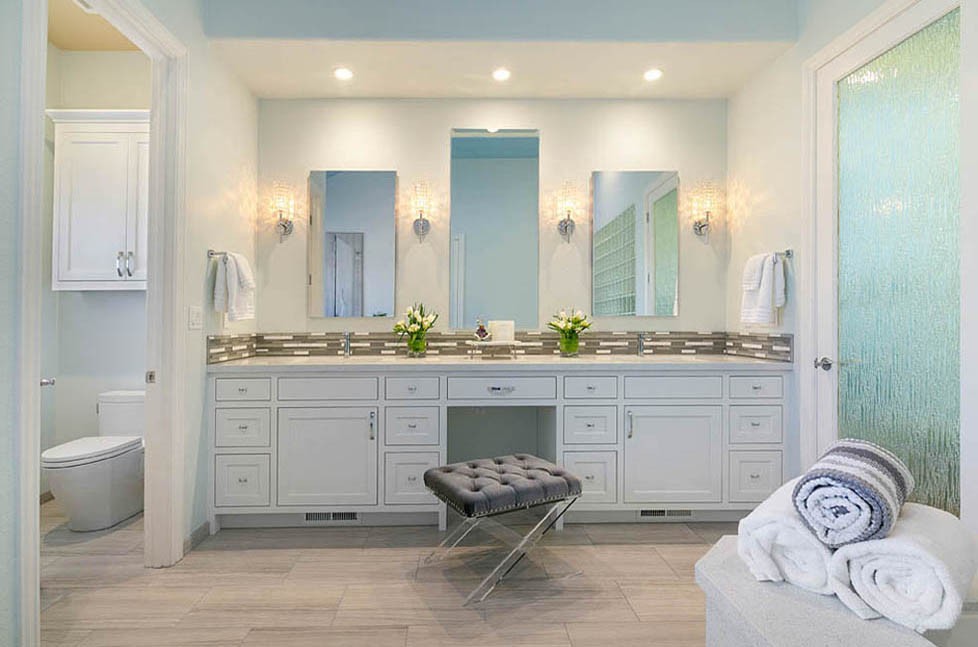
Challenge
The clients wanted a single slab countertop material that would span the entire vanity top surface area—a 129 inch countertop that would be difficult to find. This couple was also ready to ditch their cluttered countertops, and needed a solution that would prevent them from bumping their legs on the corner of their tub upon entry.
Solution
To deliver on the single slab countertop, our supplier produced a beautiful white quartz material called Della Terra-Oceana in the exact size needed—used for both the vanity countertop and tub deck facing. The polished countertop slab design details included soft flecks of sparkle mirror and a 1-½ inch mitered edge detail to create a contemporary feel.
To de-clutter the bathroom and free-up counter space, Gayler Design Build recommended two Robern electric medicine cabinets with glass shelves and plenty of space for bathroom essentials and even a phone charger.
We remedied the bumping hazard by fabricating a slab clipped corner edge and making the tub surround smaller in depth.
Result
Spa-inspired features that were designed into the newly remodeled space included white shaker style cabinets, a new oversized soothing soaking tub by Hydro Systems with built-in custom armrests, Graff polished chrome squared-designed faucets and a water filler, providing the perfect amount of understated elegance.
The staggered mosaic glass backsplash, used for both the vanity and the tub, added the perfect amount of contrast and visual interest against the countertop. Adding to the spa effect was the flat matte white marble and pebble tiling used in the shower floor.
Read More
The light and airy materials for the shower pan, walls, niches, and flooring were selected to add eye-catching interest and texture. The staggered installed matte floor tile and polished shower walls are actually one material with two different finishes!
Elegant crystal sconces provided the finishing touches to this primary bathroom remodel, creating a halo of soft lighting over the bath area in the evenings—creating an enticing place to unwind from the day!
“We are so happy we chose Gayler Design Build to remodel our primary bath. This entire process was well organized and on schedule from initial consultation to completion of the project, enhanced by great communication with the staff. The design professional, Dorene Gomez, was the frosting on the cake and an absolute joy. The result is a beautiful new bathroom and a stress-free experience!”
—Lucy and Don G., Danville, CA
Ready to discuss remodeling ideas for your bathroom?
Call us at (925) 820-0185 or request a personal in-home consultation.

390 Diablo Road, Suite 210
Danville, CA 94526
(925) 820-0185
Open Monday through Friday
8:00 AM to 4:00 PM PST
Never miss a newsletter
By subscribing, you confirm that you’re happy for us to send you our latest home remodeling articles, news, and events.

