Kitchen Remodeling Contractors in Danville, CA
Let’s Get Cooking with Your Kitchen Remodel!
Since 1961, Gayler Design Build has been delighting homeowners with beautiful and functional new kitchens. Browse through our Design Portfolio and visit our projects on Houzz to get design ideas for your own kitchen.
Your kitchen is the heart of your home. It’s the place you gather to prepare meals for your family, entertain guests, and simply hang out. That’s why it’s essential to work with a design-build professional like Gayler Design Build when it’s time to remodel.
Remodeling not only creates a beautiful space you’ll enjoy, it adds significant value to your home. The industry standard for return on investment can fall between 50%-60% for a mid-range kitchen makeover and up to 80% for a smaller kitchen remodel.
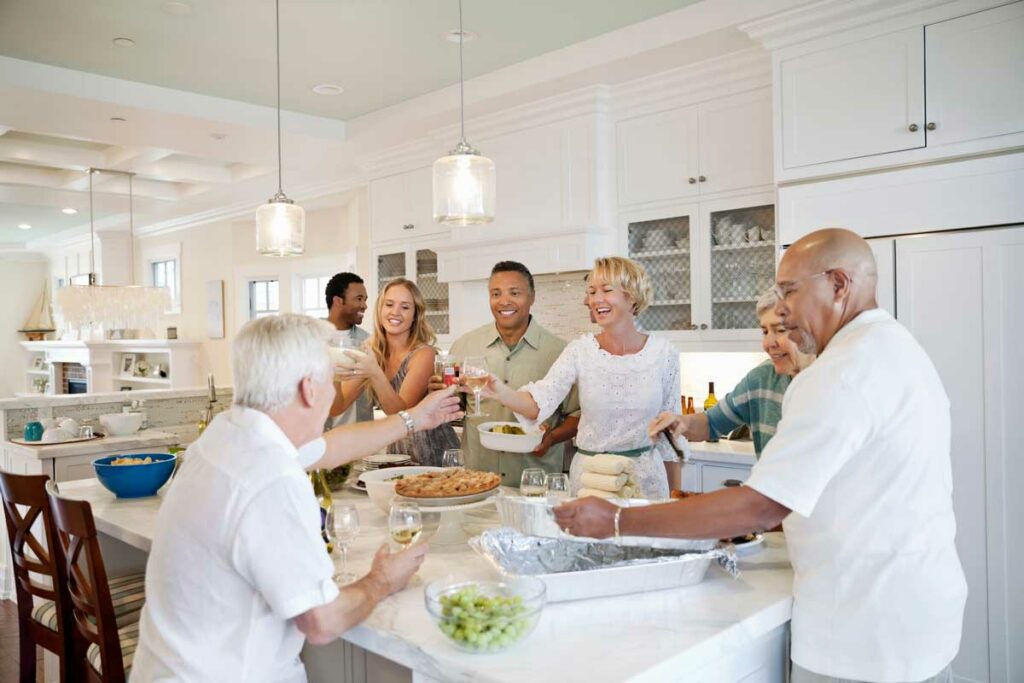
Book a Consultation with a Top Danville Kitchen Remodeler Today
Kitchen Design Focused on Functionality and Flow
Functionality and flow are the most important elements to consider when remodeling your kitchen. You’ll work closely with our design team to address your needs, wants, and personal customization to create a kitchen design that works exquisitely for you and your family. Here are some of the more common items homeowners request:
- Room to perform multiple tasks well
- Ample storage
- Specialized accessibility
- Aging in place
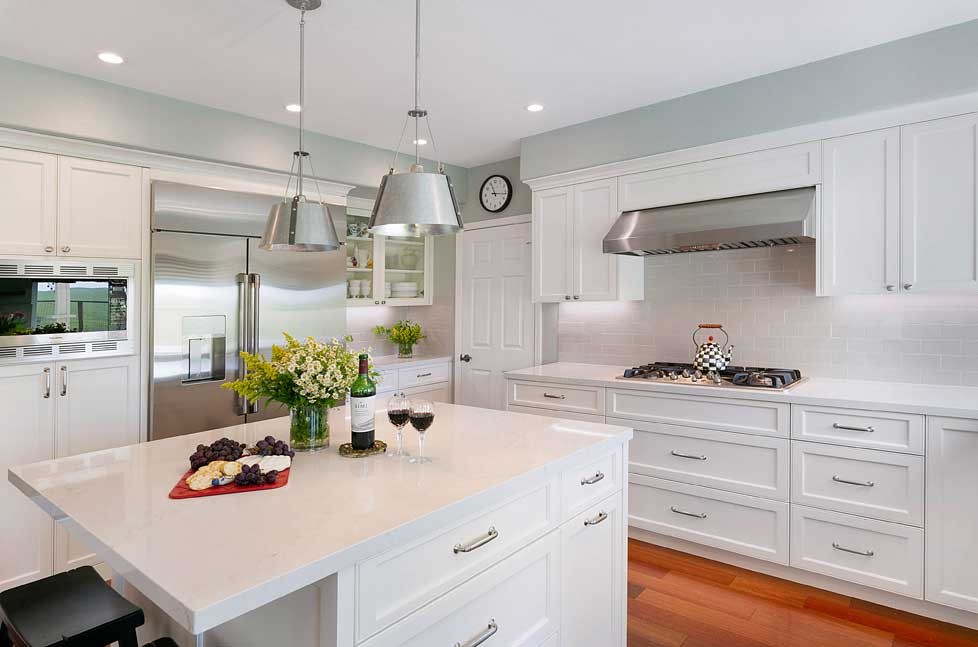
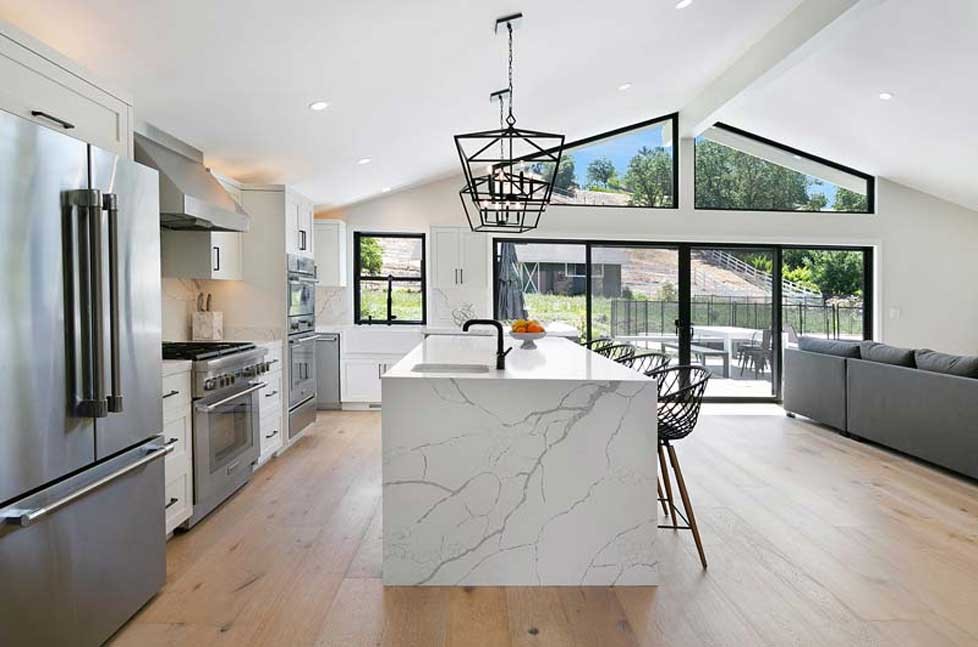
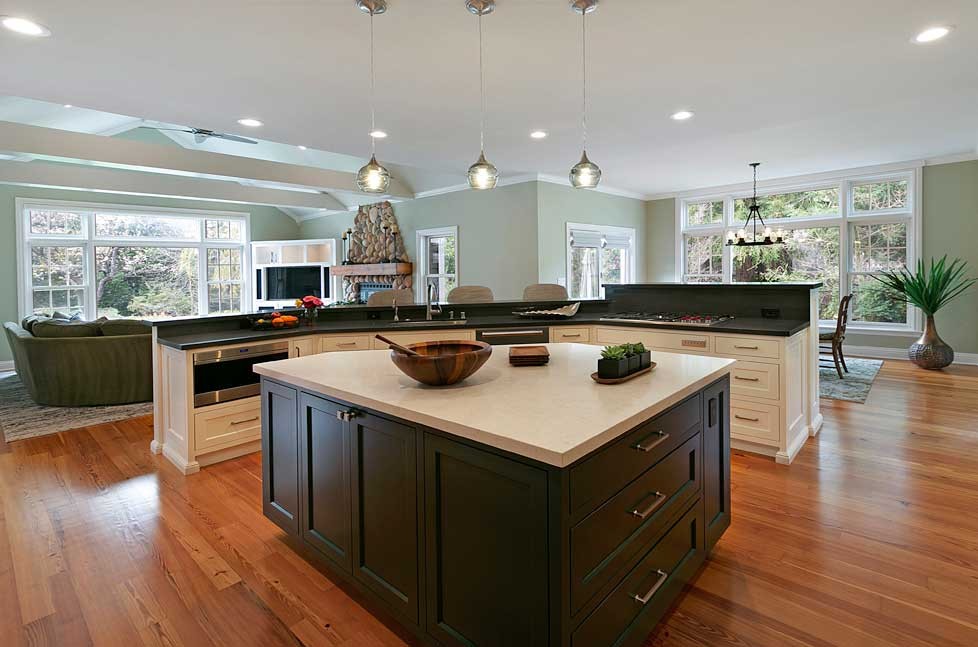
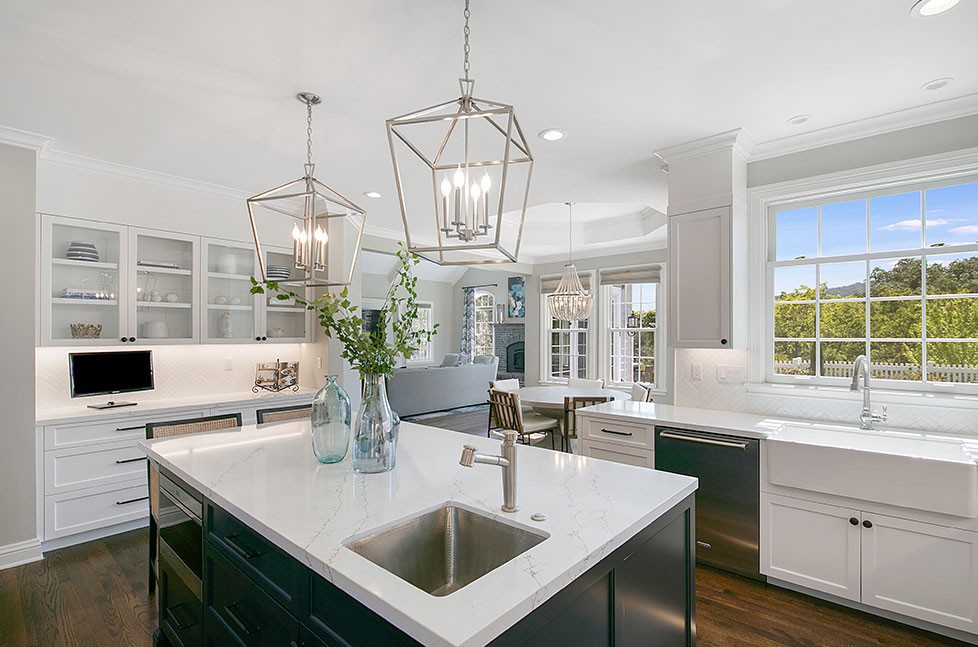
Explore the Latest Trends in Custom Kitchen Remodeling
We keep up with the latest design trends in order to bring them to you. Some of the latest trends in kitchen remodeling include:
- Wellness kitchens to nourish a healthy lifestyle with more fresh ingredients and nutrition-laden foods
- Large islands, offering a focal point along with multiple uses: food preparation, dining, homework and crafts, and entertaining
- Multiple workstations that encourage collaborative cooking, like areas for food prep, meal planning, a beverage bar and separate sinks
- Custom pantries, creating a space for everything
- Additional outlets for kitchen appliances and charging stations

Our Kitchen Remodeling Process is Straightforward and Stress-free
Step into the world of Gayler Design Build’s highly effective design-build remodeling system, where your project is guaranteed to be completed on time and within budget, backed by our impressive 24-year consistent track record.
From the initial in-home consultation to the final walk-through inspection, you will be guided through every step of your remodel journey with ease and expertise.
Long after you’ve settled into your dream space, we’re still here for you! Enjoy peace of mind with our industry-leading 5-year warranty, ensuring your continued satisfaction. Count on us for regular check-ins to ensure everything remains just as perfect as you imagined.
Your Kitchen’s Design Development
It all starts with a simple phone call. It all starts with a simple phone call. When you reach out, we’ll learn more about your vision, answer your questions, and explain the next steps in our design-build process.
Next, site assessment. If we determine we’re a good fit for your project, we’ll schedule an in-home consultation. During this visit, our team will walk through your space, review your current kitchen layout, discuss your ideas for cabinetry, countertops, lighting, and flooring, and take precise measurements and photos to guide the design process.
Conceptualizing your new kitchen. Once you sign the design agreement, you’ll complete a detailed design questionnaire to help us understand your goals and design style. Our kitchen designers will then create a conceptual floor plan, a preliminary estimate, and a clear scope of work. We’ll meet with you in person to review every detail and fine-tune the design until it perfectly reflects your needs and vision.
The final design. Once your floor plan is finalized, you’ll see a 3D rendering of your new kitchen and meet with our Interior Designer to choose finishes and materials. We’ll coordinate on-site meetings with engineers, trades, and suppliers as needed, then provide a final construction estimate. After signing the Scope of Work and Construction Agreement, your kitchen remodel officially gets underway!
Your Gayler Benefits Don’t Stop After Remodeling Completion
Post-construction cleanup begins. Throughout your remodel, we make sure your home stays as tidy as possible—cleaning up the job site at the end of each workday to minimize disruption. Once your kitchen remodel is complete, our professional crew does a final deep clean, removing stickers, dust, and debris so you can unpack and start enjoying your new space right away.
Your final walkthrough with Gayler Design Build: Your dedicated Project Manager will guide you through your newly remodeled kitchen, reviewing a detailed checklist to ensure every aspect of your kitchen renovation matches your expectations.
You receive manufacturer warranties binder. You’ll receive a full binder with all manufacturer warranties for every product in your remodel—cabinets, countertops, backsplash, flooring, and more—so you can feel confident knowing each material is protected by its own coverage.
Industry-Leading 5-Year Warranty: We don’t just build your dream kitchen and disappear—we stay connected. After move-in, we’ll check in with you at 30 days, 6 months, and every year for 5 years to make sure everything is still looking beautiful and working perfectly. If anything covered under our industry-leading 5-year workmanship warranty needs attention, we’ll take care of it so you can keep enjoying your space worry-free.
Why Homeowners Choose Gayler for Kitchen Remodeling Services
At Gayler Design Build, we take pride in consistently delivering projects on time and on budget. As a family-owned, award-winning design-build remodeling firm serving the Tri-Valley and Lamorinda areas since 1961, we’re committed to making your remodeling experience smooth, predictable, and stress-free.
Our Kitchen Remodeling Services
Thinking about updating your kitchen? We’re here to help you make the most of your space. From layout and storage to lighting and finishes, we make sure no detail gets overlooked—because the little things can make the biggest difference.
Whether you’re planning a simple refresh or a full kitchen transformation with a room addition, we’ll bring your vision to life and create a space that truly works for you.
Kitchen Architectural Design
As your kitchen renovation team, we focus on both beauty and functionality. Your kitchen is where your day begins and ends, so it should work as well as it looks. Our designers help you choose the colors and finishes you love while also improving the way your kitchen flows.
Larger kitchens go beyond the classic “work triangle” of prep, storage, and cooking areas. We strategically design your layout to include extra zones—like a dedicated cleaning area, an entertainment space, and more—so every part of your kitchen works for you and your lifestyle.
Custom or Semi-Custom Cabinetry
A kitchen remodel isn’t complete without beautiful, functional cabinetry. Cabinets take up a big part of your kitchen and instantly set the tone for the entire space. At Gayler Design Build, we design and install custom and semi-custom cabinetry that not only looks great but also makes organizing your kitchen a breeze.
For example, one of our Lafayette clients wanted to replace their heavy, dark cabinets to brighten their space. We painted them in Benjamin Moore White Diamond to make the kitchen feel more open and airy, modified the hutch for extra storage, and redesigned the cabinets over the sink to let more natural light shine through.
Stylish Sink, Stove & Backsplash Design Ideas
A backsplash does more than just protect the wall behind your sink, stove, or countertop from splashes—it’s a design feature that can completely transform the look of your kitchen. Our interior designers will help you explore a wide range of options, from natural stone to colorful mosaics, so you can find the perfect style for your space. Then, our skilled team installs it with the quality craftsmanship your home deserves..
Ready to find the perfect match? Check out our guide, “How to Pick the Perfect Backsplash for Your Kitchen”.
Countertops and Kitchen Islands
Your countertops and kitchen island do a lot of heavy lifting—literally. They take on the weight of pots, pans, appliances, and everything else you use daily, all while setting the tone for your kitchen’s style.
A well-designed kitchen island can give you the storage you need for utensils and appliances, plus convenient electrical outlets to keep everything powered up. Pair it with a durable, beautiful countertop that fits the look you want—whether that’s warm and natural or sleek and modern—and you’ll have a space that works as well as it looks.
At Gayler Design Build, we guide you through selecting the perfect island design and countertop materials, then install them with precision. Recently, we transformed a galley kitchen in Danville with stunning porcelain slab countertops and a bold new island that added both storage and a dedicated appliance zone.
Your Kitchen Floor
Flooring plays a huge role in modern kitchen design—it sets the tone for the entire space. Our interior designers help you choose materials that complement your kitchen’s look while staying sophisticated, durable, and easy to clean. Since your kitchen sees so much daily foot traffic, our team makes sure your flooring is expertly installed to stand the test of time.
For one of our clients, we replaced dated vinyl flooring with stunning Mirage Sapele Exotic Hardwood, paired with polished granite countertops and a custom backsplash for a fresh, modern feel.
Kitchen Space Addition
Does your kitchen feel cramped? One of the best parts of remodeling is the chance to make it bigger and more functional. This might mean removing a wall to connect your kitchen and dining room or even adding square footage with a room addition.
For example, one of our clients in San Ramon, CA, wanted a kitchen that worked for both cooking and entertaining. Our solution? We added a 105-square-foot bump-out that extended their kitchen and created a smooth, open transition from the dining room. The result was better flow, more space, and a kitchen that finally fits their lifestyle.
Ready to Talk About Your Custom Kitchen Remodel in Danville?
Call us at (925) 820-0185 or request a personal in-home consultation.
