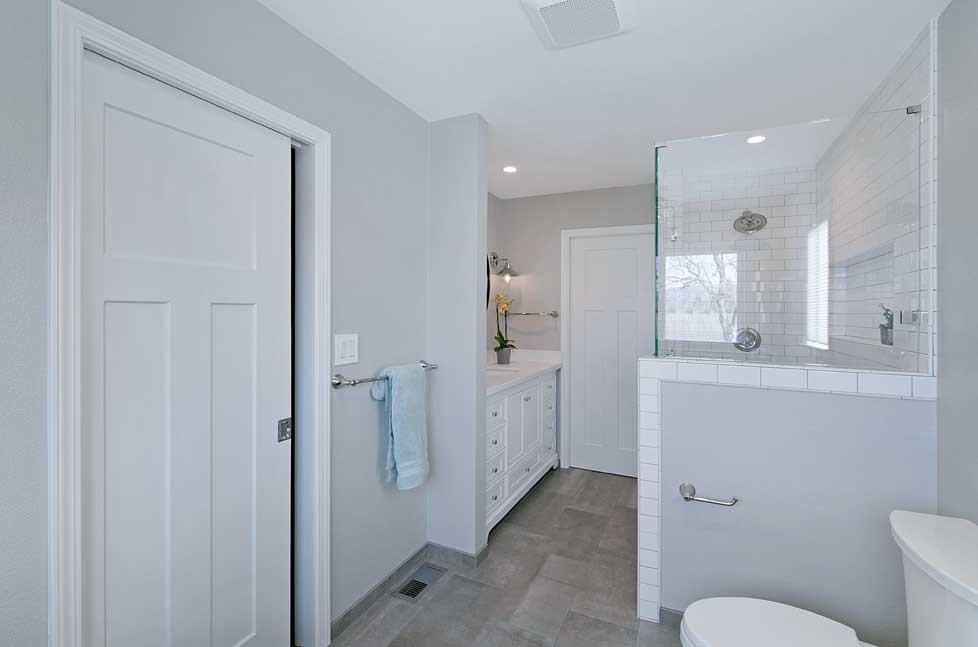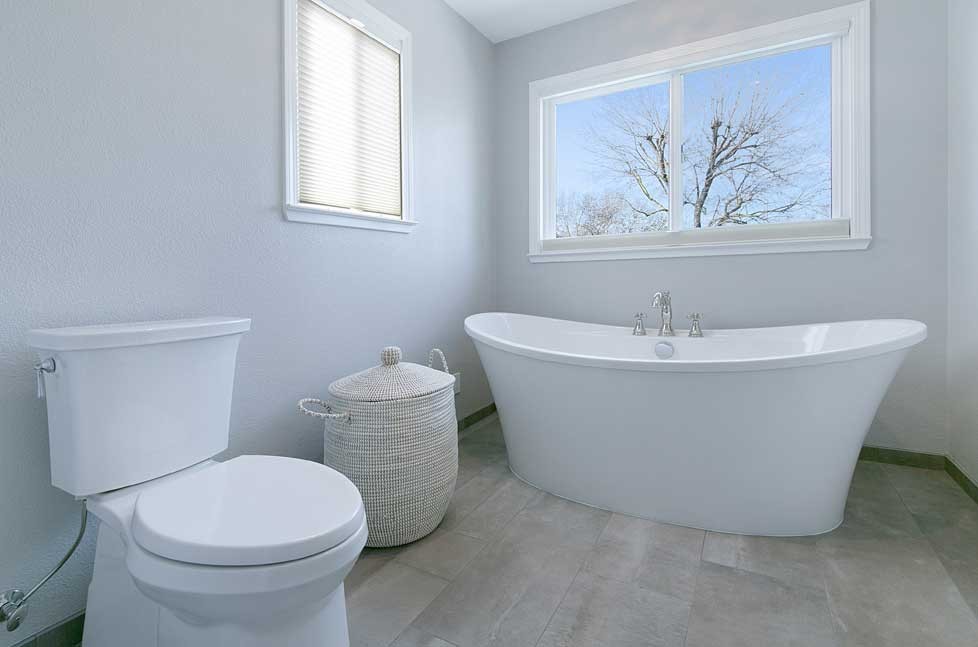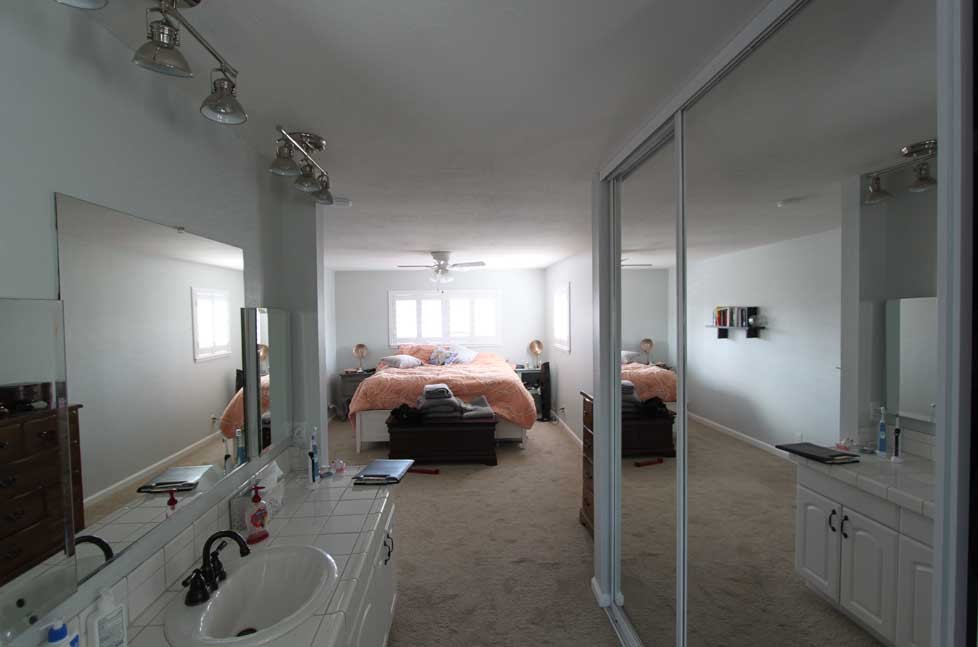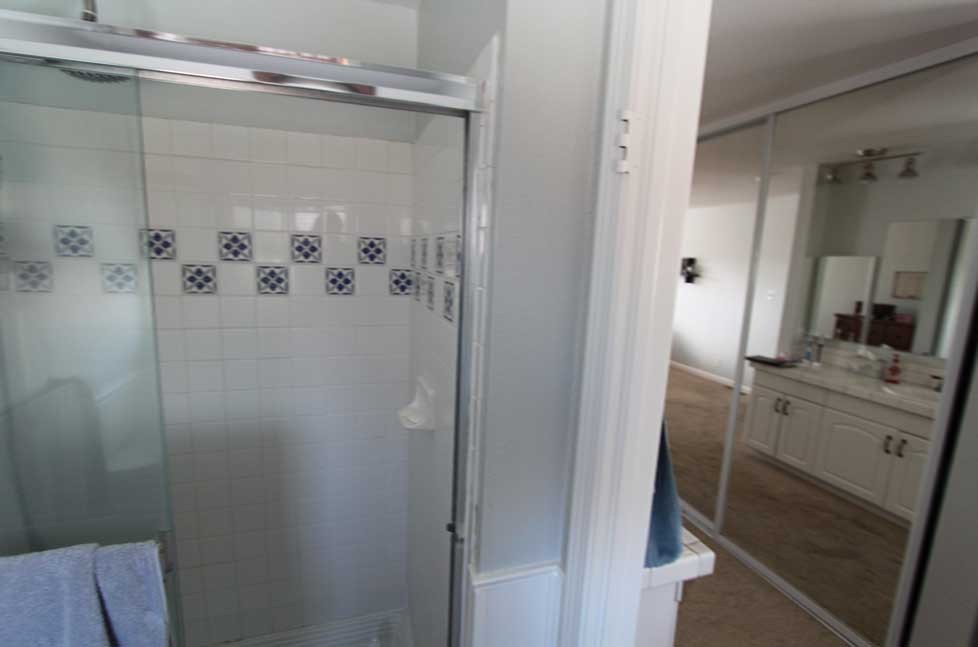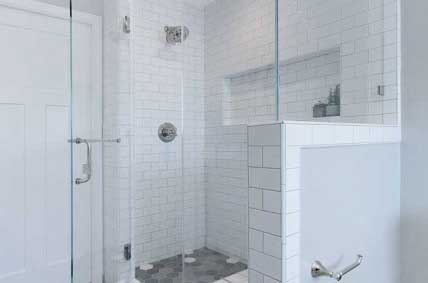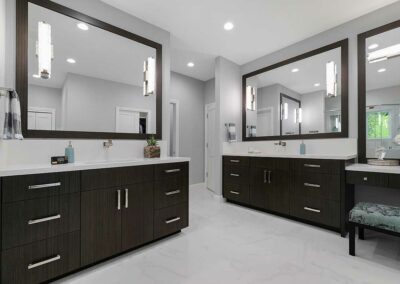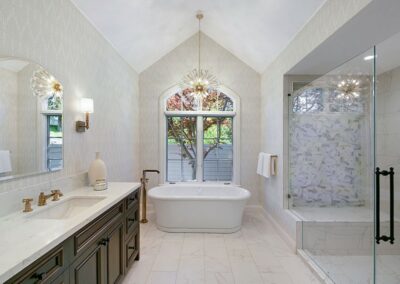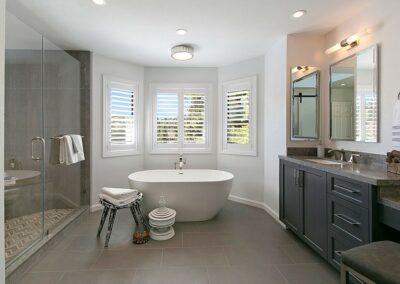Bathroom Remodeling Gallery
Pleasanton Transitional Primary Bathroom Remodel
This Pleasanton homeowner came to Gayler Design Build with a long list of “must-haves” for her primary bathroom, including a larger shower space, a new soaking tub, increased storage, and a solution for letting in more natural light.
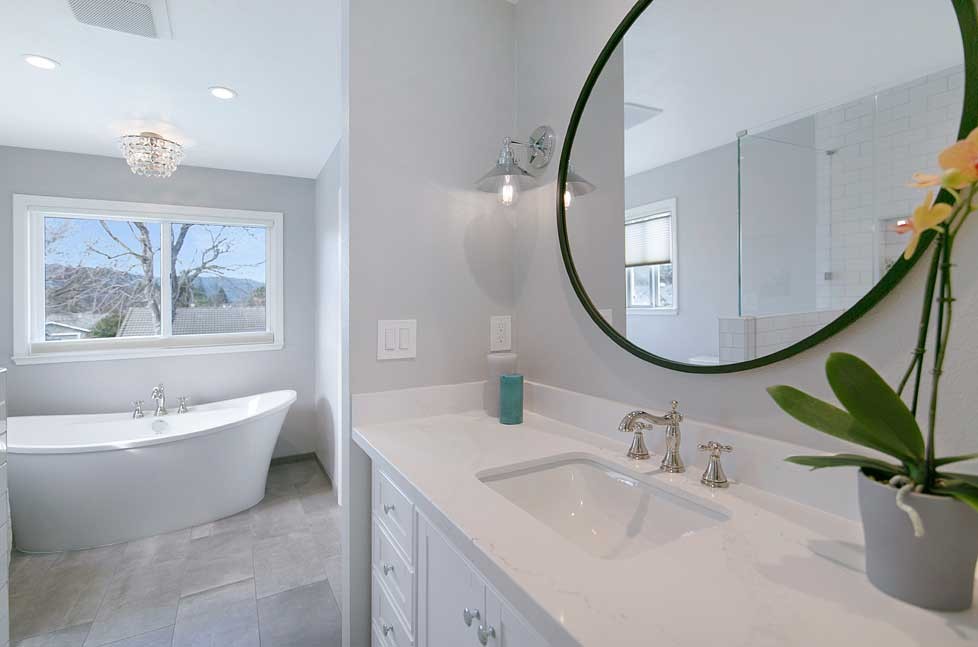
Challenge
This old bathroom was poorly laid out and not functional at all. The existing vanity was located outside of the bathroom in the sleeping area of the primary bedroom, which was not only inconvenient but also offered zero privacy. With the windows located on the opposite side of the bedroom, no natural light was getting into the bathroom at all.
Solution
Gayler’s design team got to work redesigning the layout to create a luxurious, private primary bathroom retreat. Borrowing square footage from nearby closets created just enough space to add the much-needed separate tub and shower. New windows were designed and configured into the space to flood the bathroom with plenty of natural light
Read More
The client derived inspiration for her new shower from a photo featuring a multi-colored tile floor. Using this photo, Gayler Design Build custom-designed a shower pan that incorporated six different colors of 4-inch hexagon tiles by Lunada Bay. These tiles were beautifully combined and laid in a “dark to light” pattern effectively transforming the shower into a work of art. Contributing to the room’s classic and timeless bathroom design was the shower walls that were designed in cotton white 3×6 subway tiles with grey grout. An elongated, oversized shower niche completed the look providing just the right space for necessary soap and shampoo bottles.
The new soaking tub and beautiful hanging crystal chandelier with hand-applied pewter finish are a highlight of this new bathroom and the client loves to soak every day!
The bathroom floor was designed using large format matte tiles and installed in a one-third offset pattern providing a striking contrast to the light-colored walls painted in Kelly Moore Gallery Gray.
The furniture style vanity purchased on Houzz.com was finished in a classic white and provided plenty of drawer and cabinet space. The vanity was topped with a beautiful Statuario Quartz countertop that was made to look like marble. Completing the look were two vintage chrome sconces that flank a slim black frame around the mirror.
Finally, like many homeowners who dream of having a luxury walk-in closet as a dressing room, this primary bathroom remodel also received a spacious walk-in closet for the owners to dress and undress in style.
Result
Now a beautiful, luxurious place to start and end their day, this primary bathroom remodel fits our clients’ needs exactly—more light, more space, more storage, more function, more luxury.
“Incredibly satisfied with their overall execution, the quality was top-notch. I’ve worked with other contractors in the past and hadn’t worked with one who built everything we’d hope for.”
—Ken H.
Ready to discuss remodeling ideas for your bathroom?
Call us at (925) 820-0185 or request a personal in-home consultation.

390 Diablo Road, Suite 210
Danville, CA 94526
(925) 820-0185
Open Monday through Friday
8:00 AM to 4:00 PM PST
Never miss a newsletter
By subscribing, you confirm that you’re happy for us to send you our latest home remodeling articles, news, and events.


