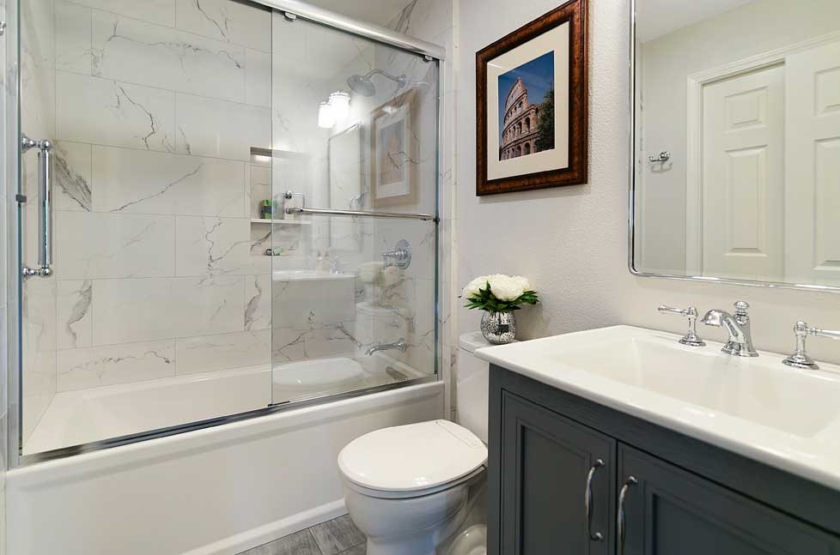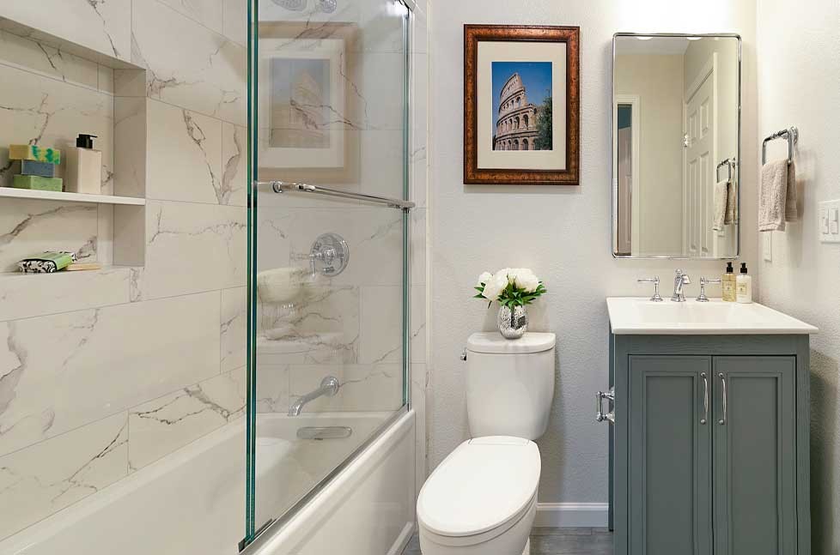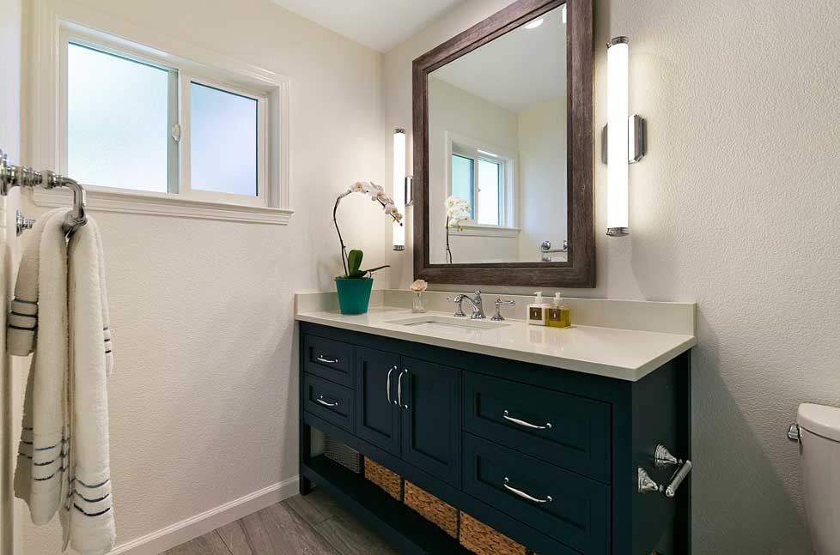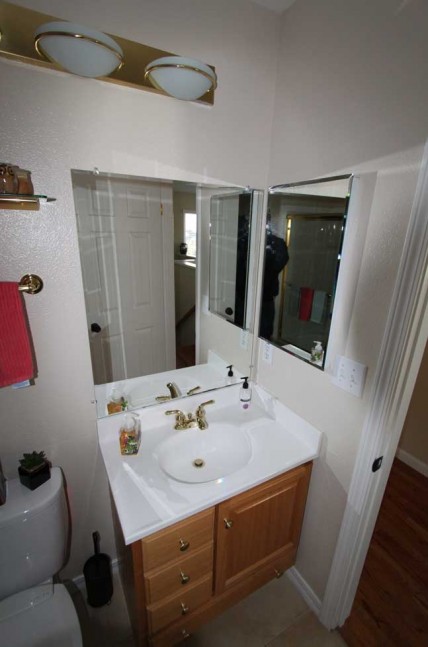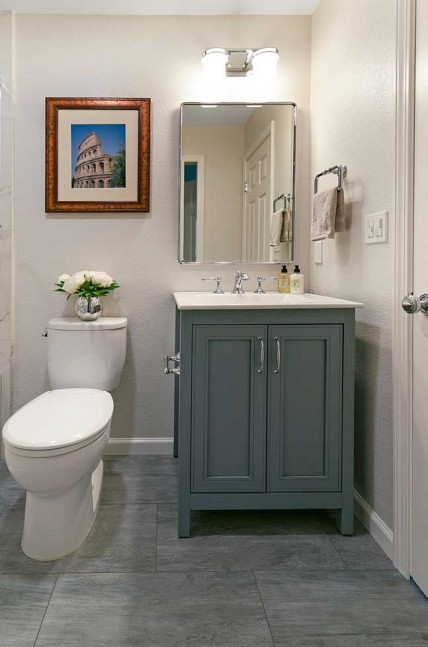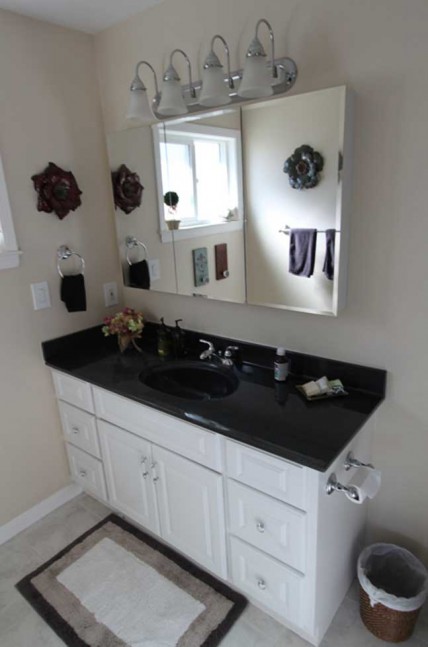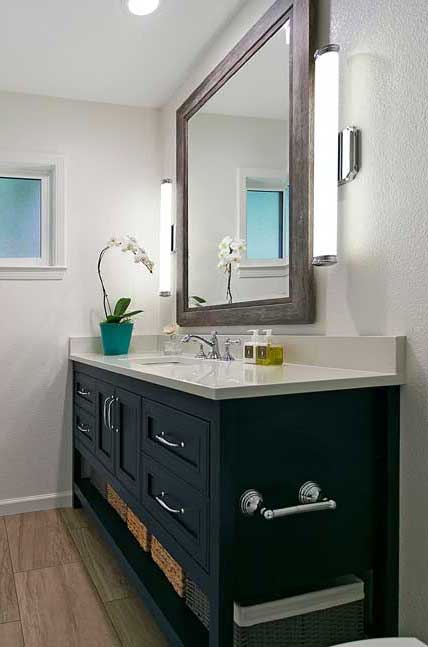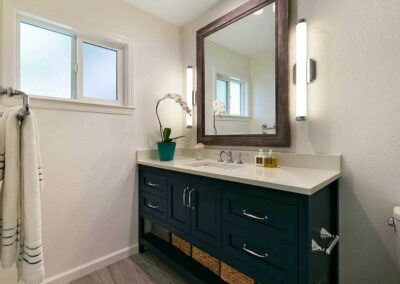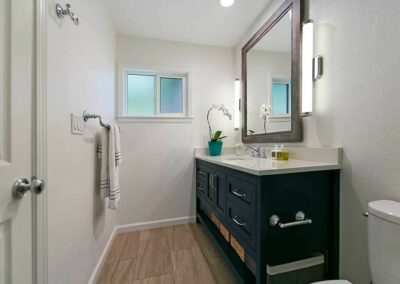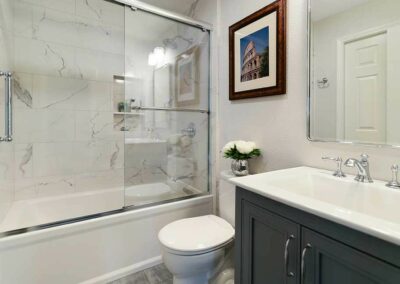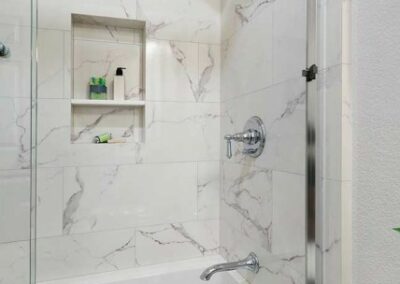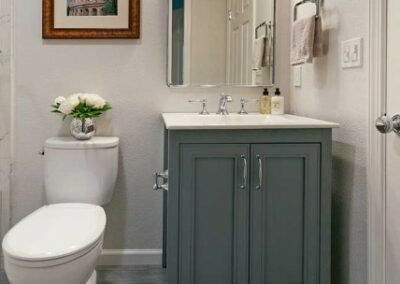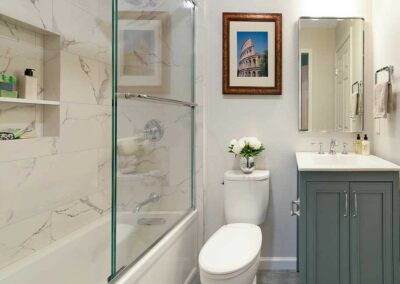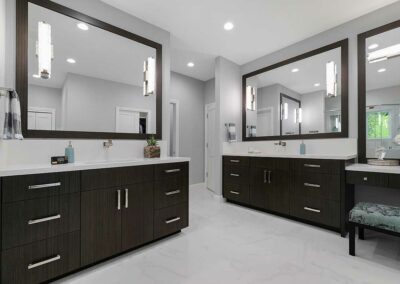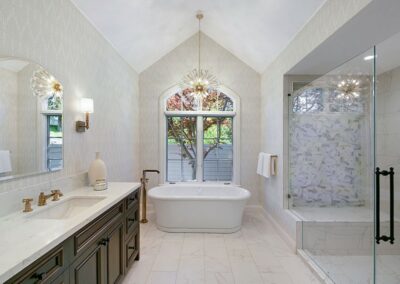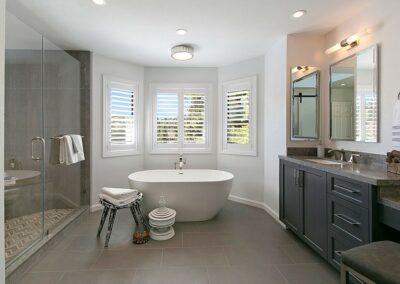Bathroom Remodeling Gallery
Walnut Creek Transitional Hall & Guest Bathroom Remodel
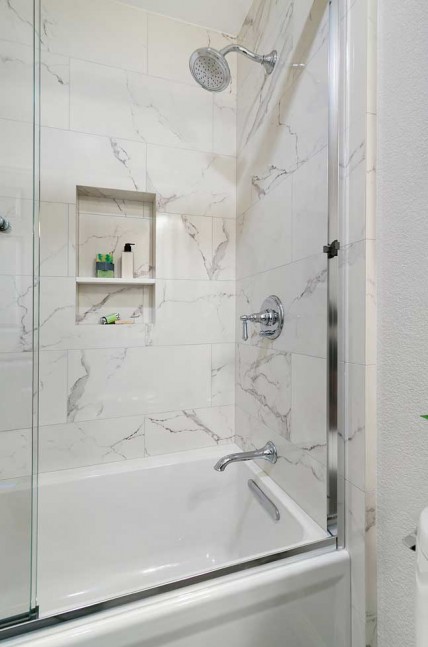
Challenge
As part of a whole house remodel, this hall and guest bathroom enjoyed a custom makeover.
Solution
The hall bathroom was designed with a new grey/blue furniture style vanity, giving the space a splash of color, and topped with a pure white Porcelain integrated sink. A new tub was installed with a tall but thin-framed sliding glass door—a thoughtful design to accommodate taller family and guests. The shower walls were finished in a Porcelain marble-looking tile to match the vanity and floor tile, a beautiful deep blue that also grounds the space and pulls everything together. All-in-all, Gayler Design Build took a small cramped bathroom and made it feel spacious and airy, even without a window!
Read More
The guest bathroom was designed with a 60-inch dark blue furniture-style vanity that includes plenty of storage and open shelving. A new vertical framed mirror elongates the space. It is flanked by two beautiful tall sconces providing plenty of light for makeup or shaving. Linden Point Grigio floor tile ties the space together.
Result
Wait There’s More!
Explore this homeowner’s Kitchen and Great Room Remodel, also provided by Gayler Design Build and part of this home renovation.
Ready to discuss remodeling ideas for your bathroom?
Call us at (925) 820-0185 or request a personal in-home consultation.

390 Diablo Road, Suite 210
Danville, CA 94526
(925) 820-0185
Open Monday through Friday
8:00 AM to 4:00 PM PST
Never miss a newsletter
By subscribing, you confirm that you’re happy for us to send you our latest home remodeling articles, news, and events.

