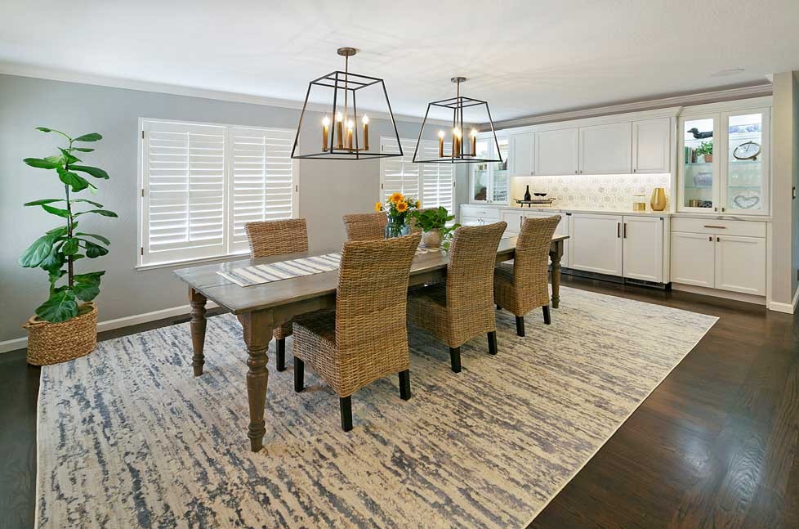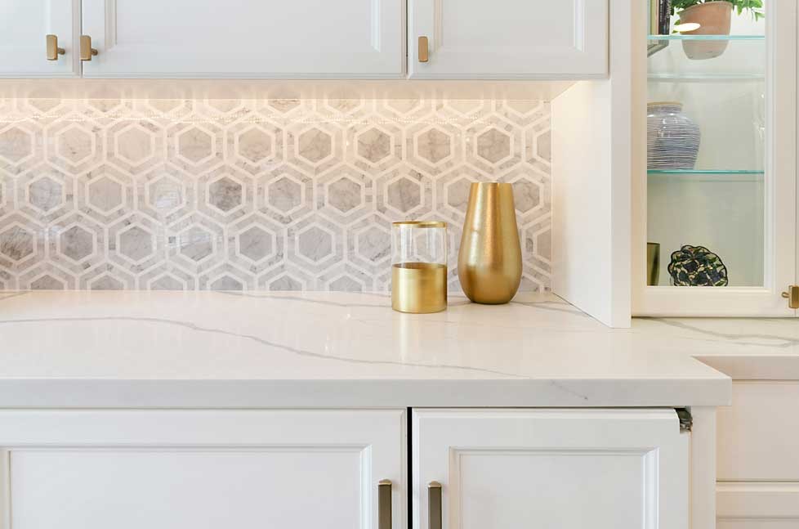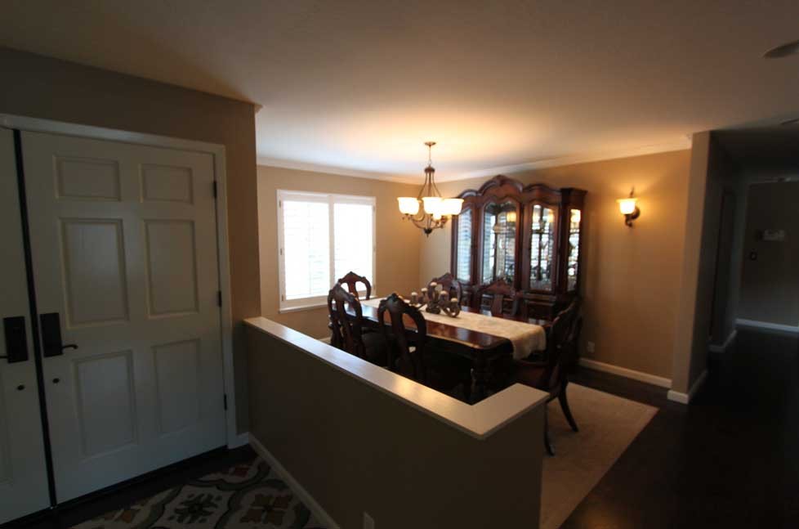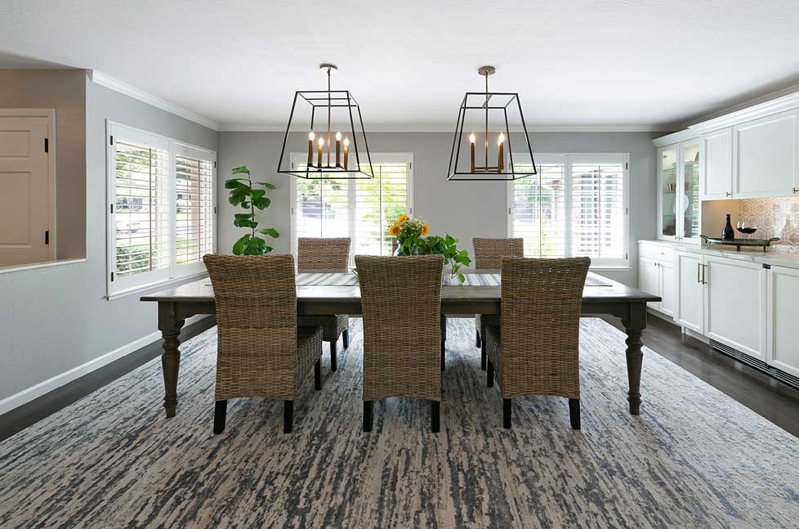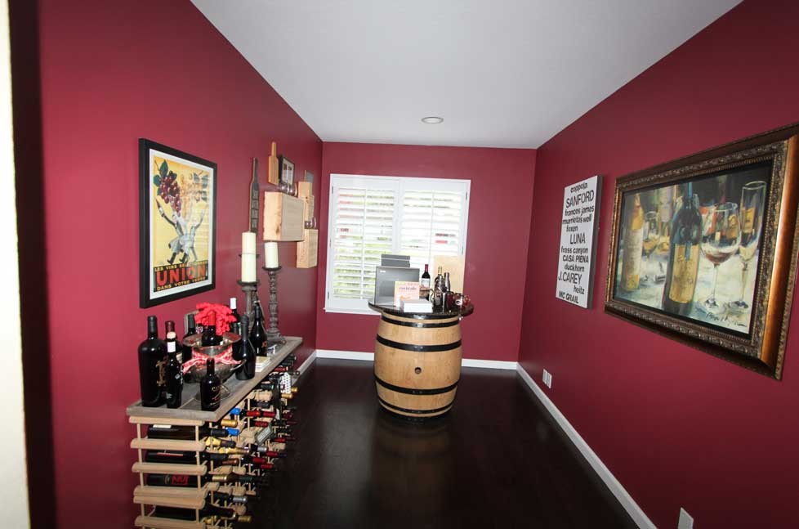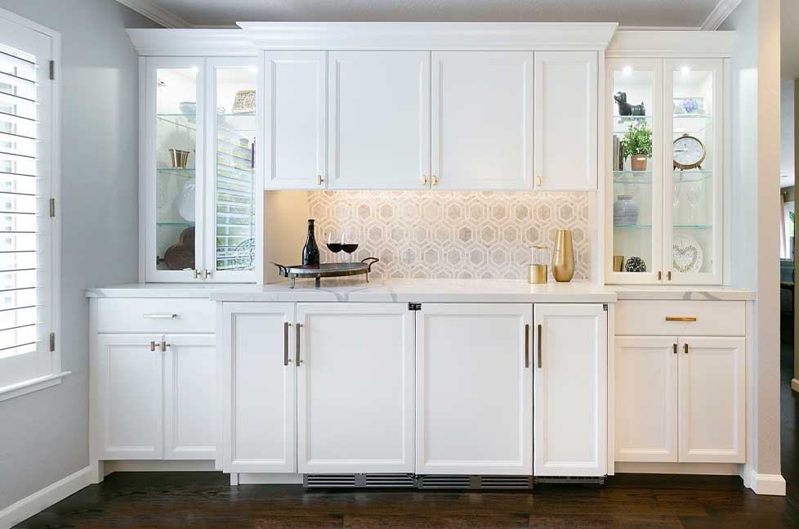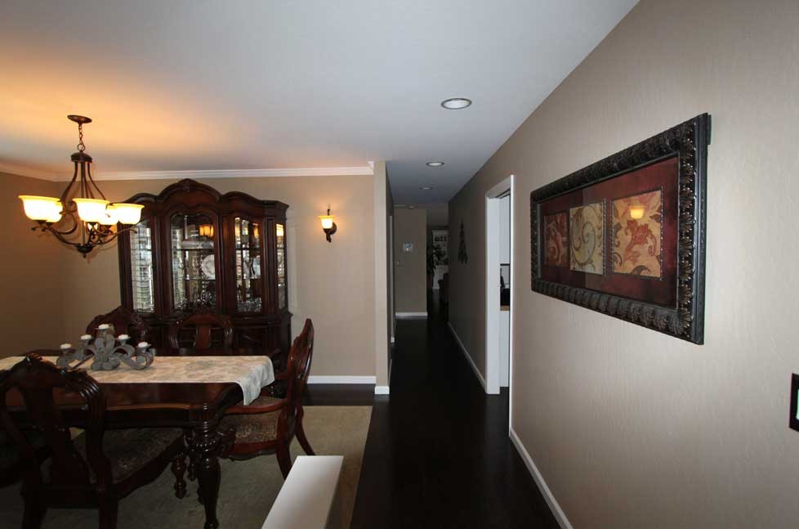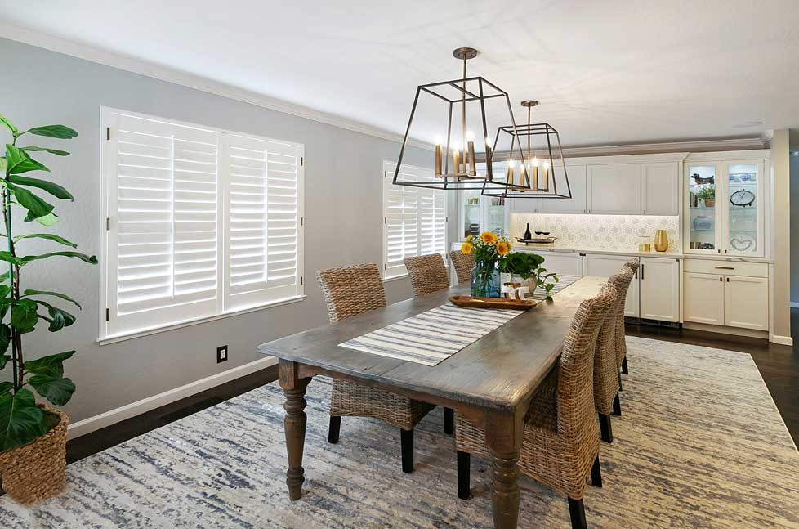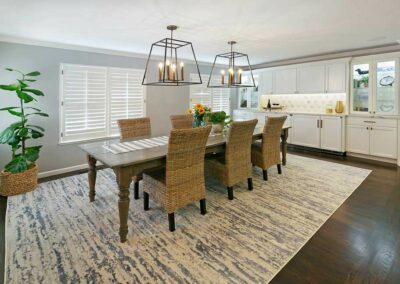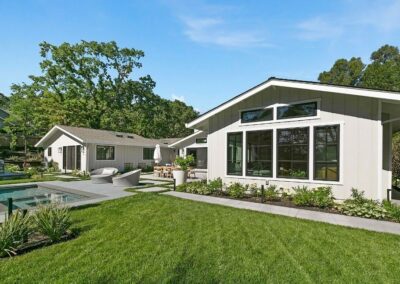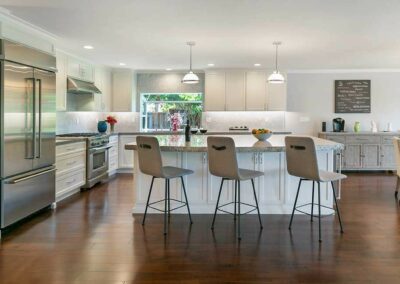Whole House Remodel Gallery
Alamo Transitional Dining Room Great Room
Attention has turned once again to dining rooms—the hidden gems of the home. With versatility in mind, this dated, cramped dining room needed to function for this couple’s lifestyle that includes a lot of entertaining with business associates and spending time unplugged and together with friends and family. Because this homeowner’s dining room was positioned right off the entryway, this room was also the first line of site, so it needed to be spectacular.
Challenge
The original space barely fit an old buffet table with a hutch and a horizontal dining table that squeezed in eight guests uncomfortably. Behind the buffet wall was a small wine room with a little round table that our client was using as a space to entertain in.
Solution
Gayler Design Build proposed designing and building a Dining Room Great Room, which included removing the wall that separated the two rooms and creating one large dining room space. The creative design solution involved relocating electrical and lighting, as well as repairing the hardwood floors where walls were removed. A beautiful custom cabinet and built-in bar were designed into the space to replace the buffet table and hutch. The vision also included adding a beverage refrigerator, wine refrigerator, and ice maker side-by-side with plenty of storage for liquor bottles and mixers—a perfect set-up for entertaining.
Read More
The details of this remodel included custom Precision Cabinets painted in Swiss Coffee with Monterey style doors and slab front drawers and topped with beautiful Bella Statuario quartz countertops. Gorgeous glass doors were included in the design to display the client’s collectibles and decorative items, as well as a stunning 6” Thassos Marble Honeycomb Mosaic backsplash. Within the cabinets, under cabinet lighting and LED strip lighting was thoughtfully installed for task work.
The open and airy vintage gold lantern pendant lights were the perfect contrast of dark and gold to play off the lighter cabinets and darker wood floor. The gold in the lights matched the gold cabinet hardware, adding another stunning design element to the space.
To accommodate more guests, the small dining table was replaced with a new 10-foot distressed wood dining table that could comfortably seat 10.
Ready to discuss remodeling ideas for your home remodel?
Call us at (925) 820-0185 or request a personal in-home consultation.

390 Diablo Road, Suite 210
Danville, CA 94526
(925) 820-0185
Open Monday through Friday
8:00 AM to 4:00 PM PST
Never miss a newsletter
By subscribing, you confirm that you’re happy for us to send you our latest home remodeling articles, news, and events.

