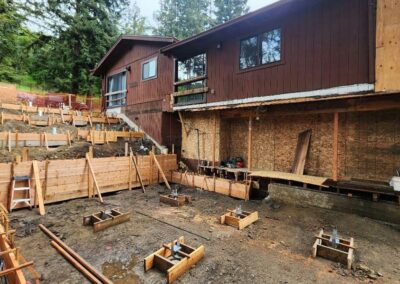Jobs in Progress Gallery
Orinda, CA—Whole House Remodel and Addition
See more behind-the-scenes video footage from this project on Instagram!
Head over to our profile and select #Our Process highlight for exclusive updates.
See more behind-the-scenes video footage from this project on Instagram!
Head over to our profile and select the #OrindaRoomAddition highlight for exclusive updates.
Ready to discuss remodeling ideas for your home?
Call us at (925) 820-0185 or request a personal in-home consultation.

390 Diablo Road, Suite 210
Danville, CA 94526
(925) 820-0185
Open Monday through Friday
8:00 AM to 4:00 PM PST
Never miss a newsletter
By subscribing, you confirm that you’re happy for us to send you our latest home remodeling articles, news, and events.

















































































































































