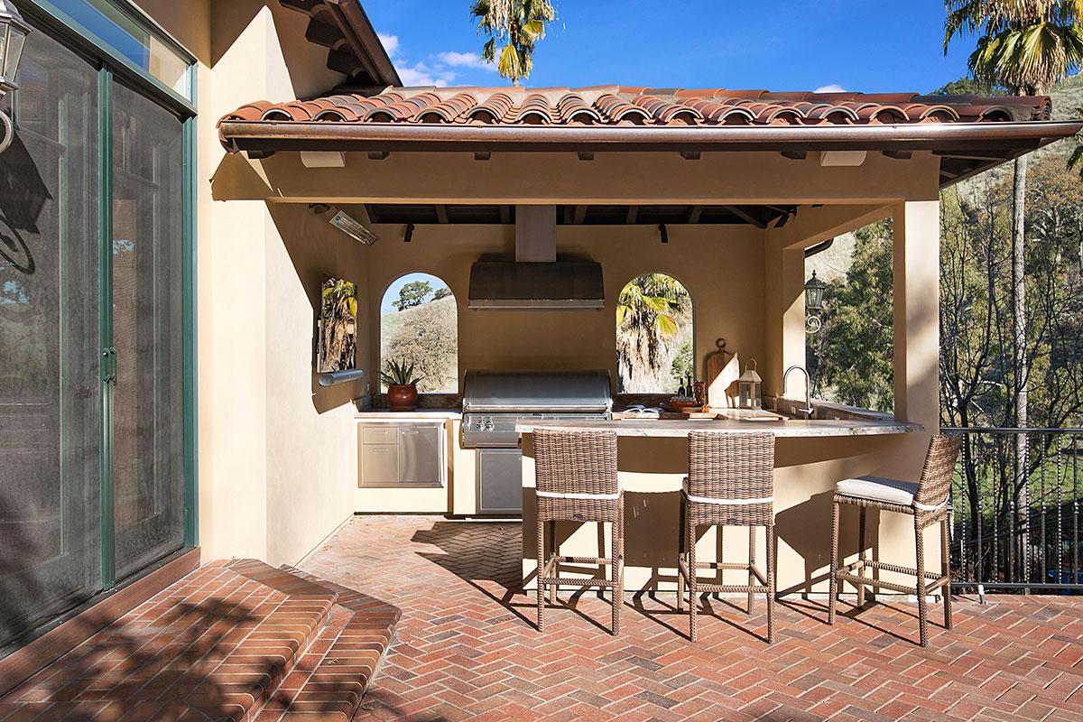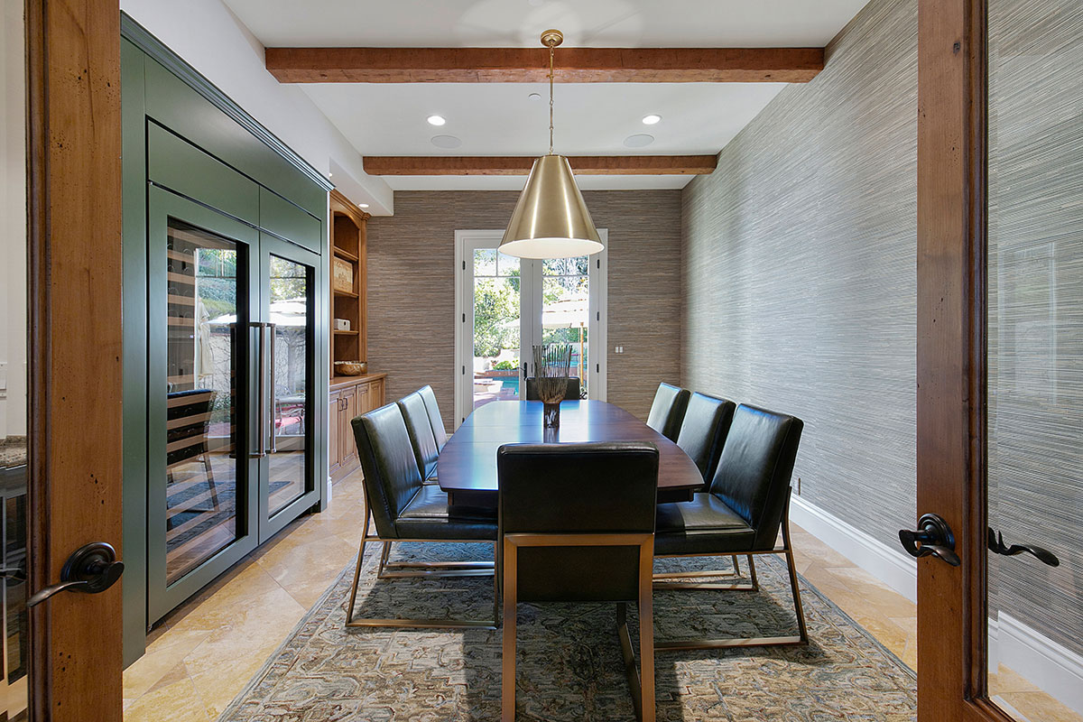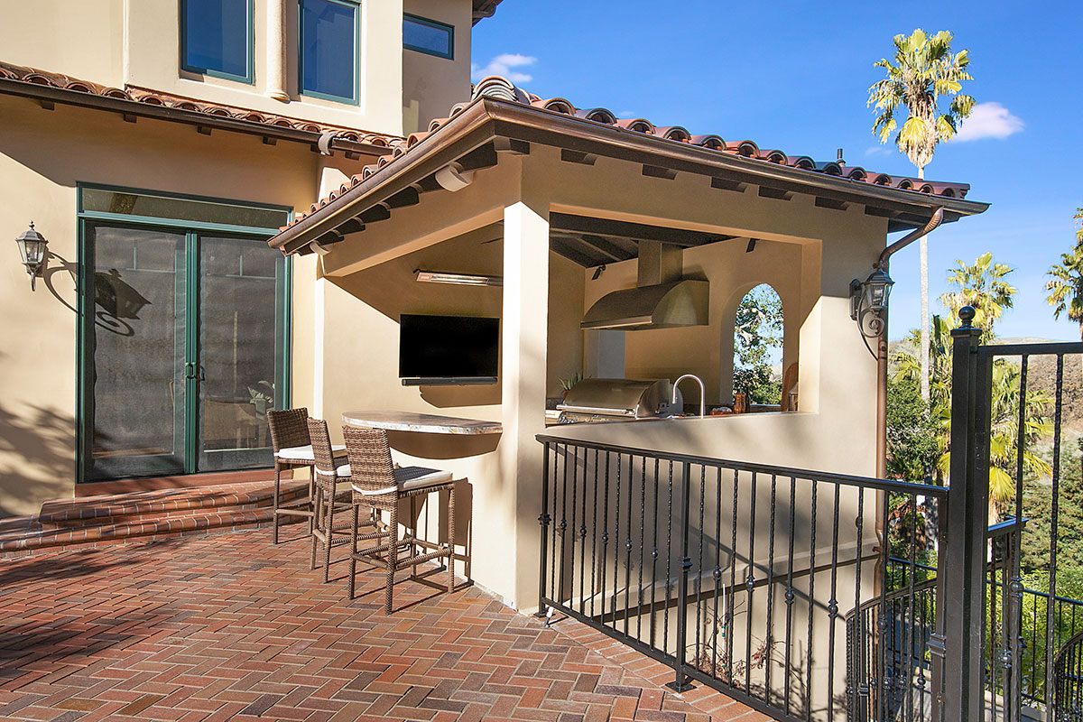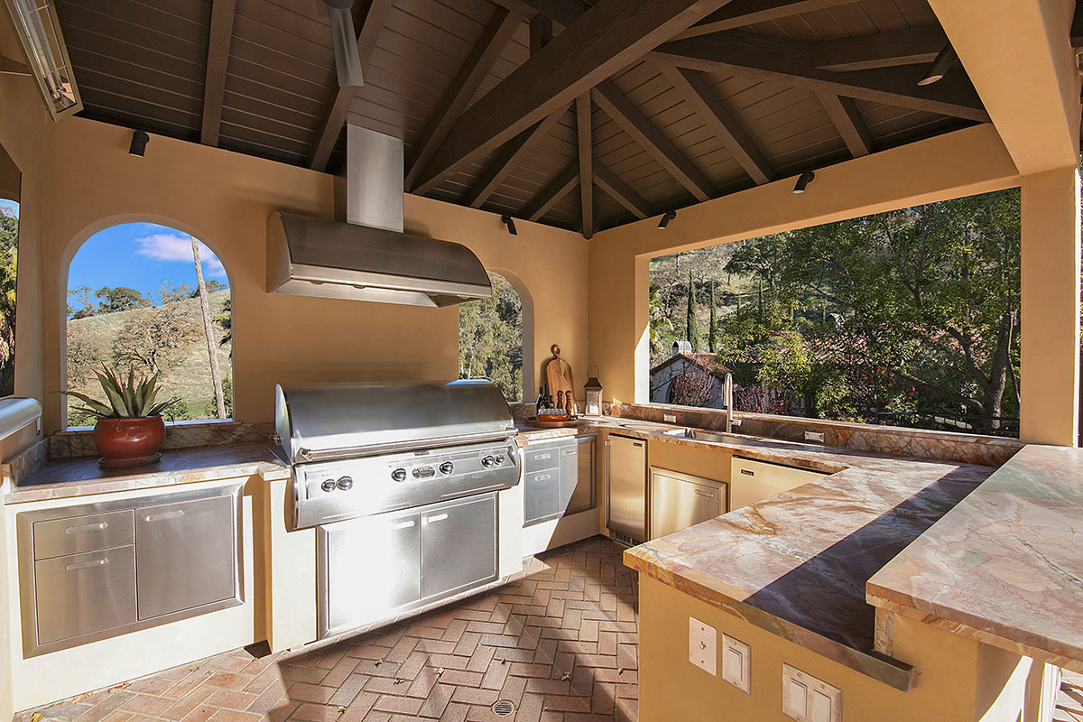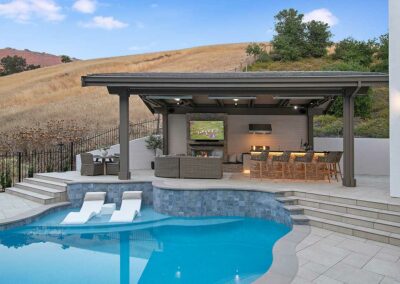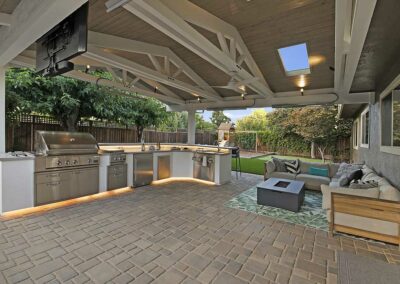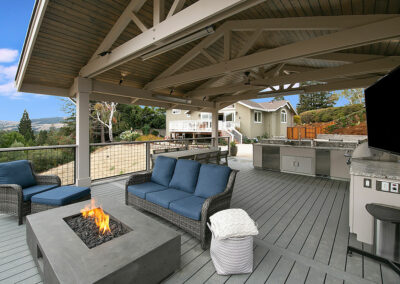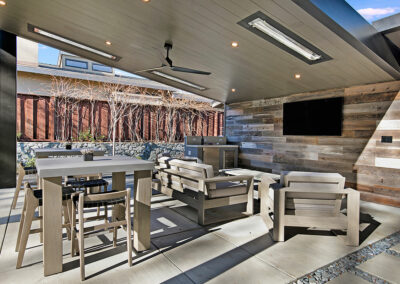Outdoor Living Gallery
Outdoor Kitchen Remodel and Wine/Poker Room Refresh in Alamo
Client Need
Doing almost anything outdoors feels better, creating natural health benefits and stress relief. For this Alamo family, entertaining outdoors in style and comfort was a necessity.
Read More
They envisioned designing and building a covered patio off of the pool that would include a kitchen, large grill, outdoor sink, undercounter refrigerator, and ample storage for outdoor grill supplies, plates, bowls, cups, cutlery, silverware, etc. It would also be important to design the outdoor kitchen to match the existing Spanish-style architecture of the existing home.
Secondary to the outdoor kitchen, the homeowners wanted to update an existing poker room to function as a secondary entertainment space, complete with a large built-in wine rack that was built into the existing cabinetry, new lighting, paint and a wallpaper accent wall.
It was important to preserve the existing stone flooring and the cabinetry, which ran consistently throughout the home.
Challenge(s)
The steps from the backdoor slider had to be altered by our production team to accommodate the new kitchen. We angled the existing square steps and made the space look like it was always part of the original home.
The homeowners did not have access to the backyard unless they went through the house. There was no safe path around the side of the home to the backyard. The landscapers, pool service, etc. had to scale the hillside to get into the backyard.
Solution
After working with the Gayler design team, we created a transitional design, blending the home’s existing traditional elements with new contemporary finishes.
Read More
By eliminating the French doors, we were able to add built-in refrigerators that were painted a deep green in a more contemporary style, complementing the warm traditional honey tones of the existing cabinetry.
In order to allow plenty of walking space around the pool, we designated a 12’ x 12’ area for the outdoor kitchen that was thoughtfully designed with arched windows, a hand-troweled stucco finish, exposed wood timber ceilings, and custom cut rafter tails. The quartzite selection was wisely chosen to complement the beautiful Spanish tile coping around the pool, the brick patios, iron detail and the warm ochre tone of the home’s exterior.
To create easy and safe access to the backyard from the front of the house, we built a retaining wall and created a path using pavers. There was a very large oak tree that had to be preserved along the route of the new path. The iron railing near the pool deck was matched and used throughout the new pathway, which starts at the driveway and goes all along the side of the house, up the new stairs to the pool deck and outdoor kitchen.
Ready to discuss remodeling ideas for your outdoor living space?
Call us at (925) 820-0185 or request a personal in-home consultation.

390 Diablo Road, Suite 210
Danville, CA 94526
(925) 820-0185
Open Monday through Friday
8:00 AM to 4:00 PM PST
Never miss a newsletter
By subscribing, you confirm that you’re happy for us to send you our latest home remodeling articles, news, and events.

