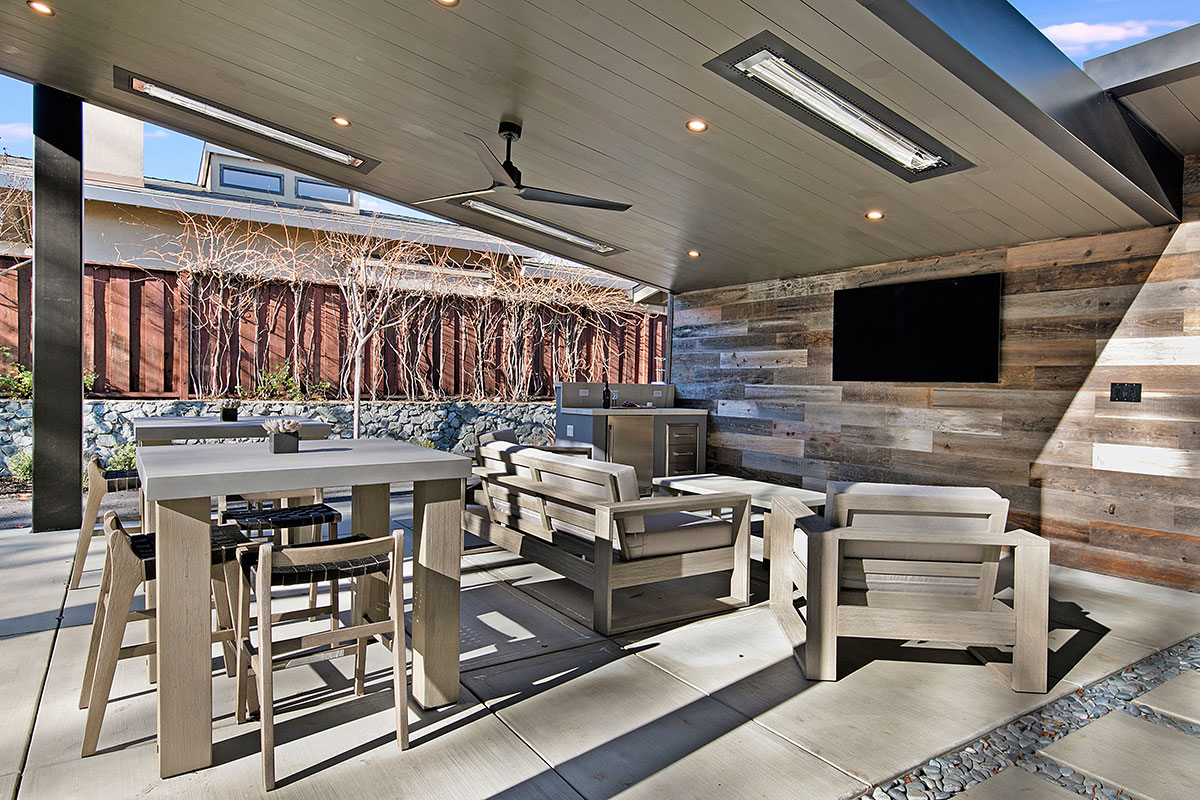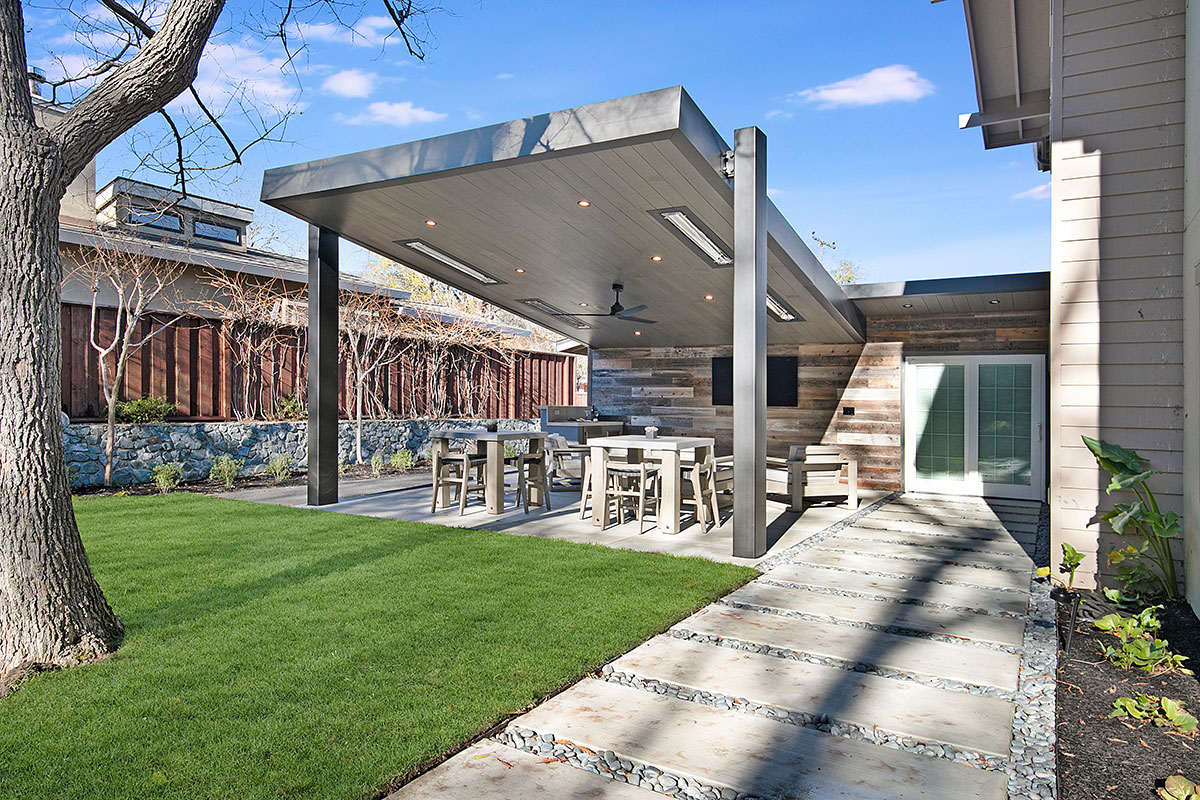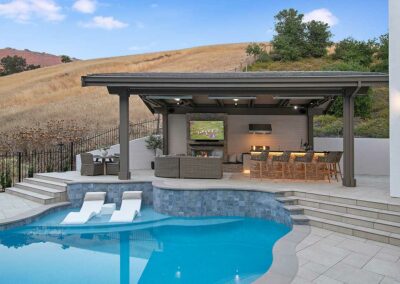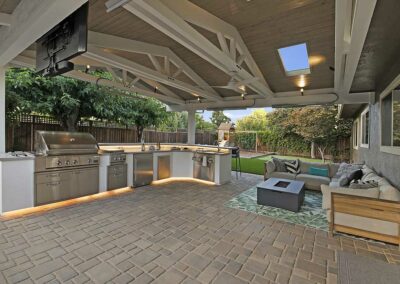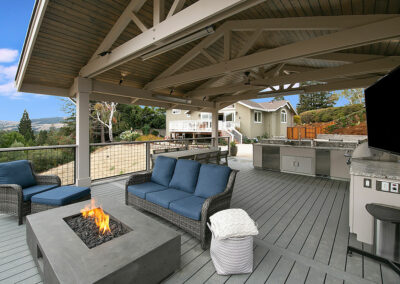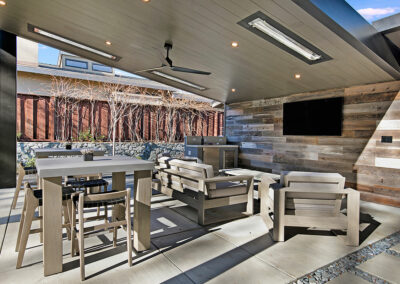Outdoor Living Gallery
Outdoor Space Renovation with Feature Wall in Lafayette, CA
Challenge
For this Lafayette family, they wanted a unique outdoor structure for entertaining and socializing with family. Because the homeowners each had different design preferences (one preferred modern design while the other preferred a more rustic look), the Gayler design team was tasked with coming up with a solution that incorporated both design styles.
Read More
Instead of designing the outdoor structure to match the home’s existing architecture, the homeowners also wanted it to stand on its own. They envisioned designing and building a covered patio off of the back of the house that had a feature wall, a small peninsula with exterior storage and a beverage center.
Solution
In order to appeal to both client’s design styles, a modern structure was built using large steel beams. Soft greys, black, and white were used to establish a minimalist palette. The paneled ceiling was painted in a sleek grey to mimic the appearance of metal. We utilized the back of the house to create a feature wall. 7” wide rustic planks were staggered against the back wall to make the space feel more relaxed. Flooring was created from natural concrete. Honed Quartzite countertops and stainless steel drawers were utilized in the peninsula.
Ready to discuss remodeling ideas for your outdoor living space?
Call us at (925) 820-0185 or request a personal in-home consultation.

390 Diablo Road, Suite 210
Danville, CA 94526
(925) 820-0185
Open Monday through Friday
8:00 AM to 4:00 PM PST
Never miss a newsletter
By subscribing, you confirm that you’re happy for us to send you our latest home remodeling articles, news, and events.

