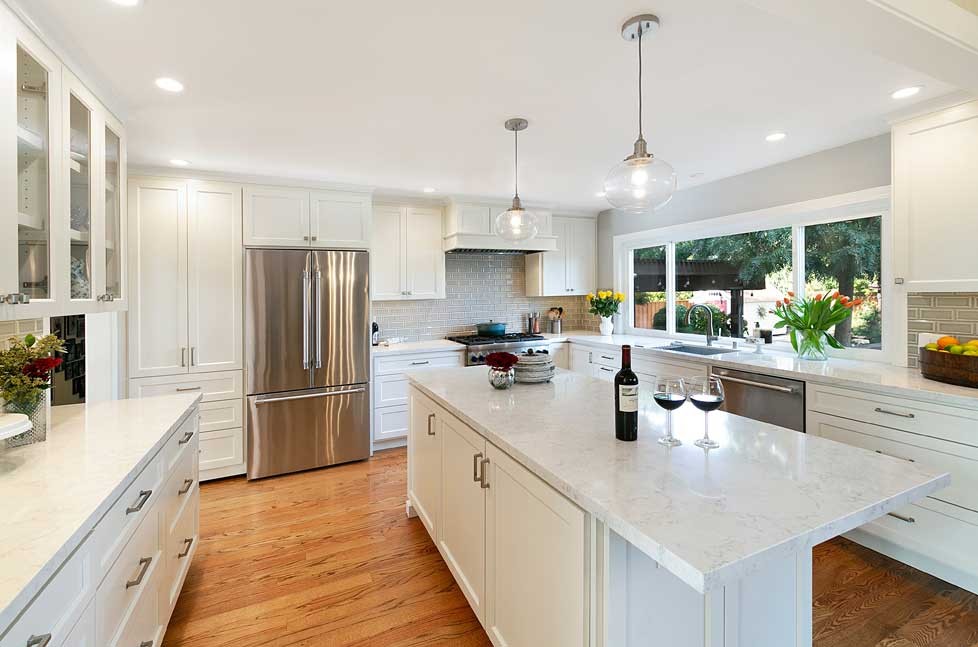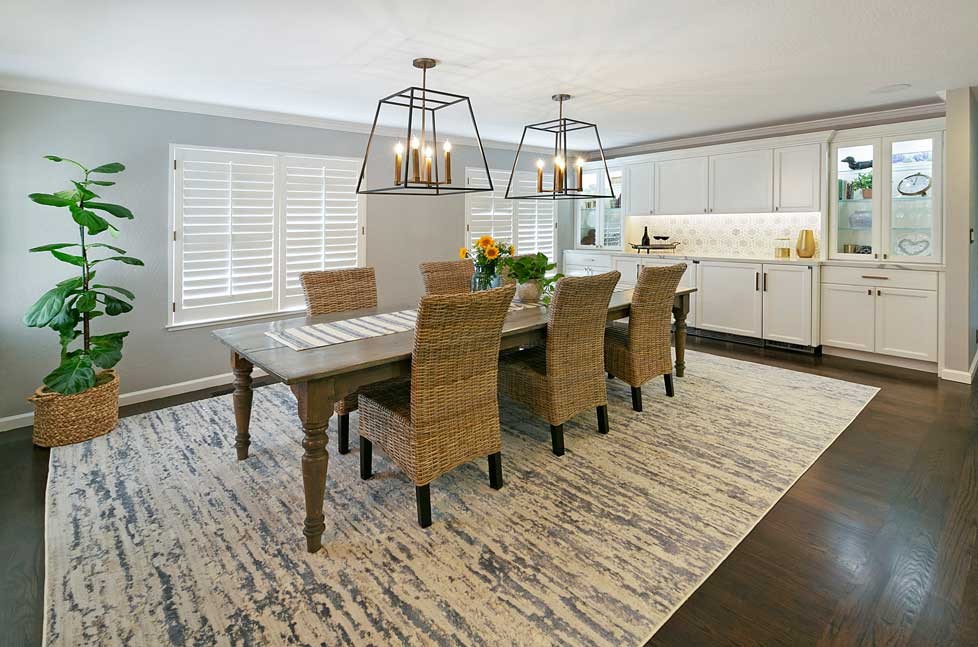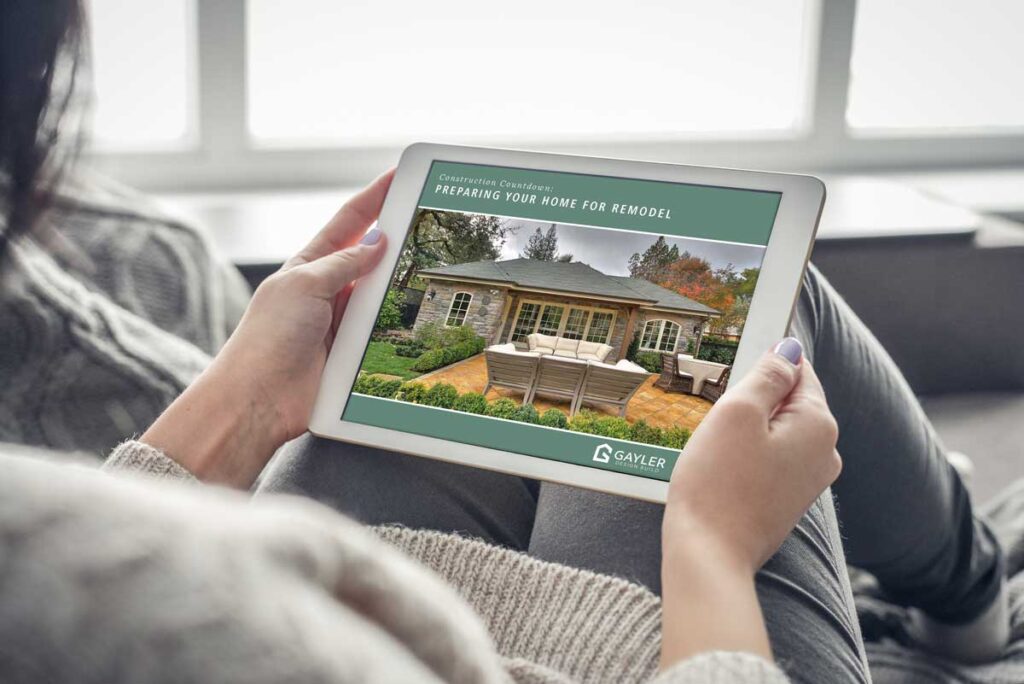
by Gayler Design Build | Oct 1, 2021
Kitchen Remodeling Gallery Home 5 Archive For : Kitchen Remodels (Page 4) Danville Transitional Kitchen and Butler’s Pantry Remodel Beyond bringing their kitchen into the twenty-first century, it was important for this Danville family to work with a...

by Gayler Design Build | Sep 1, 2021
Outdoor Living Gallery Home 5 Archive For : Interior Remodels Pleasanton Garage Remodel After remodeling their primary bathroom with Gayler Design Build in 2020, this young Pleasanton family decided to remodel their inefficient garage to create more...

by Gayler Design Build | Aug 1, 2021
Whole House Remodel Gallery Home 5 Archive For : Whole House Remodels Diablo Transitional Main Floor Remodel Finding themselves empty nesters for the first time with kids in college, this Diablo family was ready to remodel their main living areas,...

by Gayler Design Build | Jul 1, 2021
Kitchen Remodeling Gallery Home 5 Archive For : Kitchen Remodels (Page 4) San Ramon Traditional Kitchen Renovation Challenge Like many homeowners who realize it’s time for a kitchen remodel, this San Ramon couple was ready for a modern kitchen...

by Gayler Design Build | Jun 1, 2021
Whole House Remodel Gallery Home 5 Archive For : Interior Remodels Alamo Transitional Dining Room Great Room Attention has turned once again to dining rooms—the hidden gems of the home. With versatility in mind, this dated, cramped dining room needed to...










