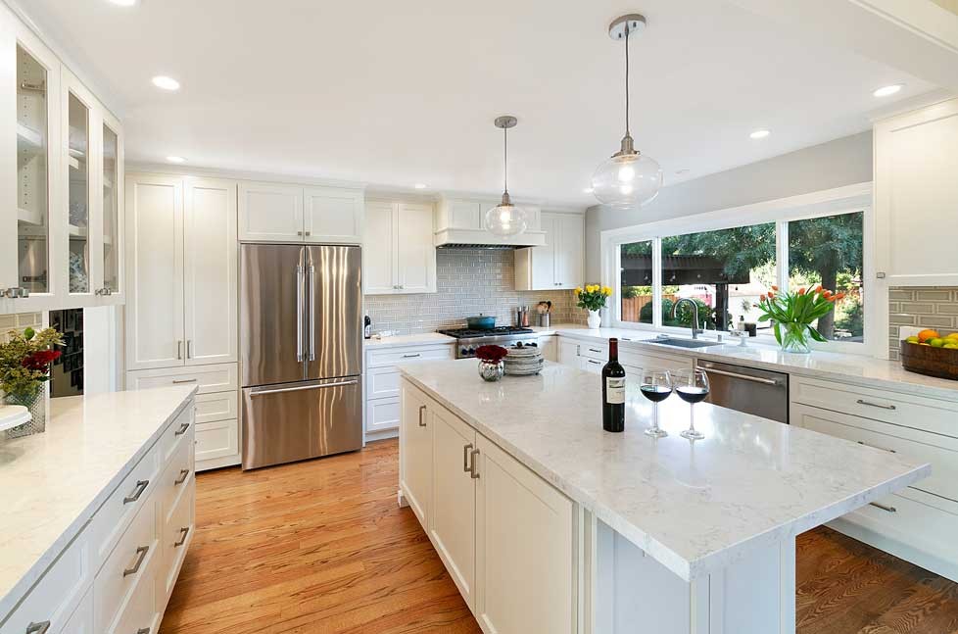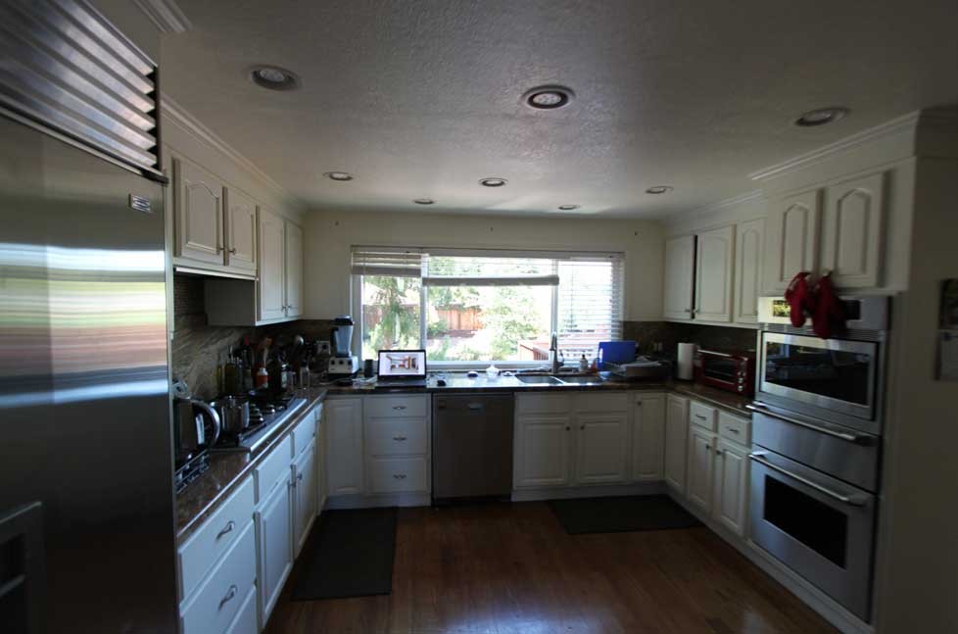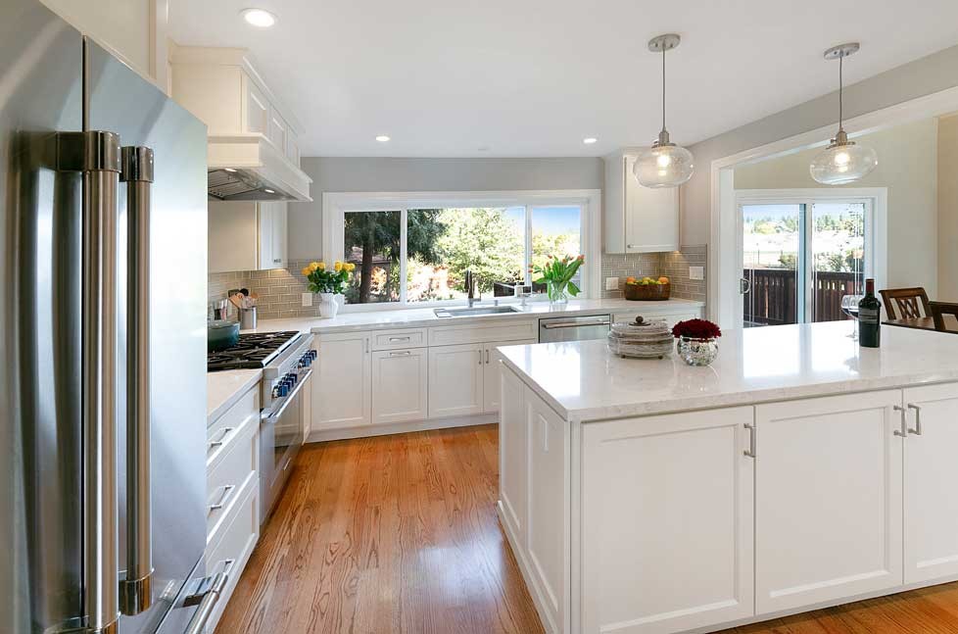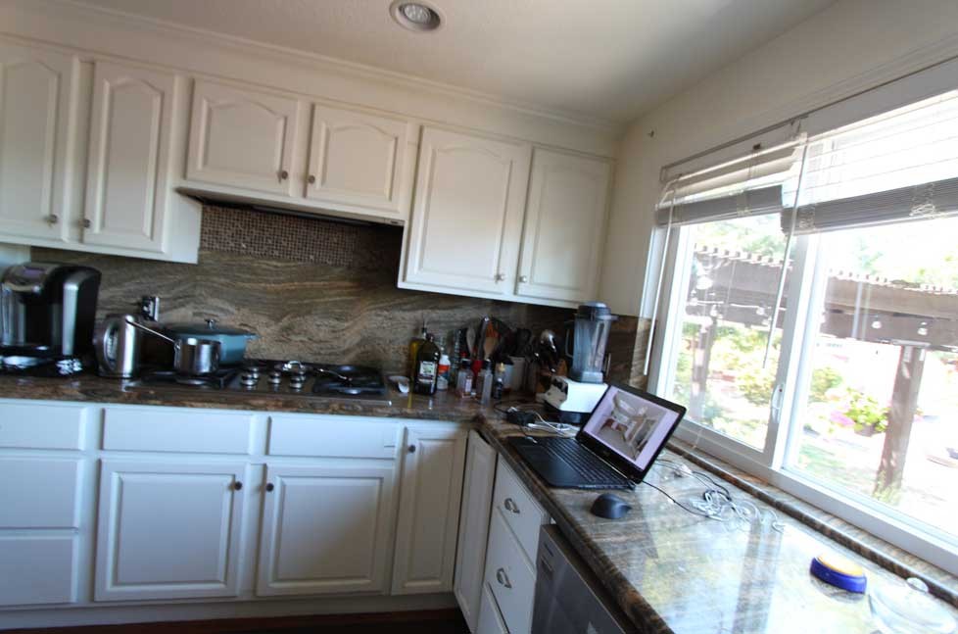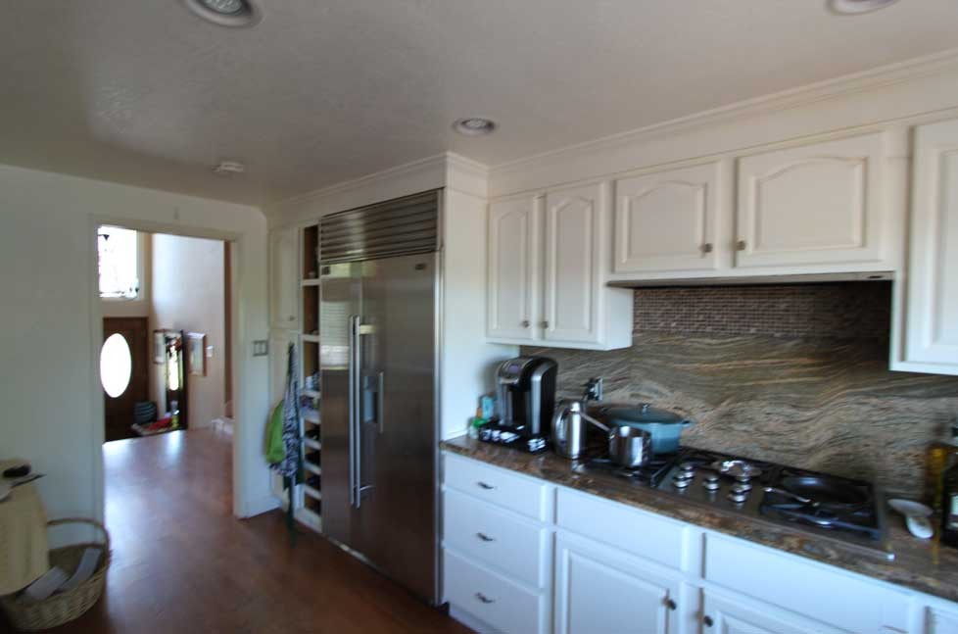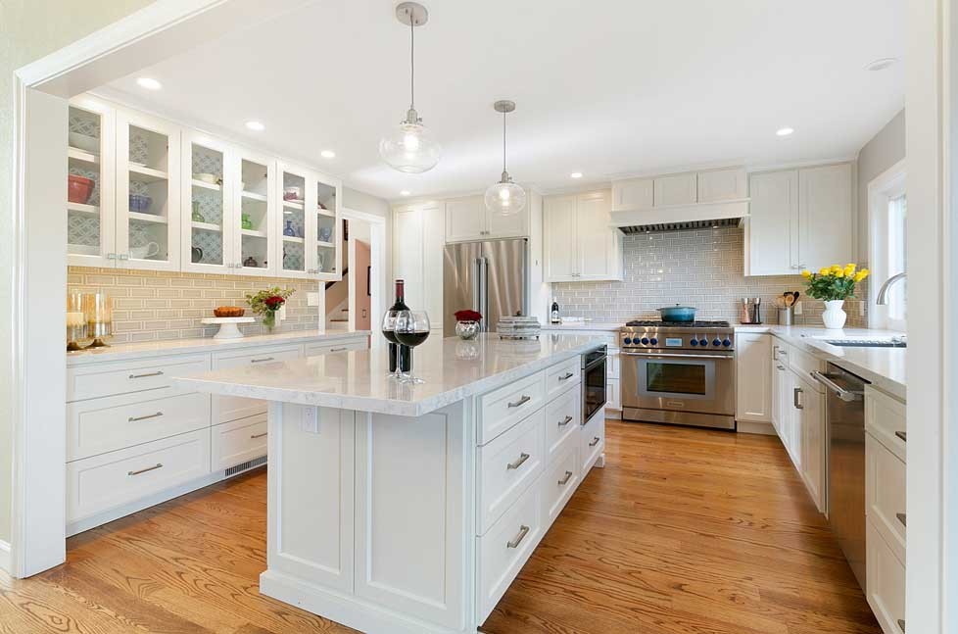Kitchen Remodeling Gallery
San Ramon Traditional Kitchen Renovation
Challenge
Like many homeowners who realize it’s time for a kitchen remodel, this San Ramon couple was ready for a modern kitchen makeover that better suited their lifestyle and made them proud to invite guests in! On top of their must-have list was a larger, more functional island with plenty of storage and seating space. Also, important to them was replacing their worn-out cabinets and improving the overall lighting.
Solution
To accommodate the client’s requests, our design solution included opening up the wall between the kitchen and dining room. This allowed Gayler Design Build to reclaim floor space for a larger island. Additionally, by raising the kitchen ceiling height, the unused ceiling space was captured and made room for new custom Precision Cabinets finished with ‘White Dove’ beveled shaker-style doors.
Read More
Special features include clear glass door upper cabinets to display the homeowners’ china and decorative dishware. Being coffee achievers, Gayler Design Build added the special touch of an organized tea and coffee drawer that was just the ‘pick me up’ our clients ordered. A highlighted feature is the Minuet quartz countertops made with a clean mitered edge and subtle gray veining.
The large, more functional island was designed for storage on both sides. One side featuring large matching cabinetry and adjustable shelving, and the opposite side is designed with plenty of drawer space and a convenient microwave drawer—hidden but easily accessible. Above the island, decorative seedy glass pendant lights in a brushed nickel finish are nice touches that add a fun design element to the space.
The 6-burner Thermador gas range is topped with a decorative vent hood that complements the cabinetry and creates a striking focal point in the room. The backsplash is finished in a translucent glaze graystone decorative tile set in a subway pattern. This detail brings depth to the kitchen and pairs nicely with the walls painted in Kelly Moore Grayspell.
The existing oak hardwood floors were sanded and refinished to match the new wood for a seamless transition.
Result
A kitchen showstopper that is meant for entertaining! This San Ramon family now has a beautiful, light, and bright kitchen to cook and entertain friends and family for many years to come.
Ready to discuss remodeling ideas for your home?
Call us at (925) 820-0185 or request a personal in-home consultation.

390 Diablo Road, Suite 210
Danville, CA 94526
(925) 820-0185
Open Monday through Friday
8:00 AM to 4:00 PM PST
Never miss a newsletter
By subscribing, you confirm that you’re happy for us to send you our latest home remodeling articles, news, and events.

