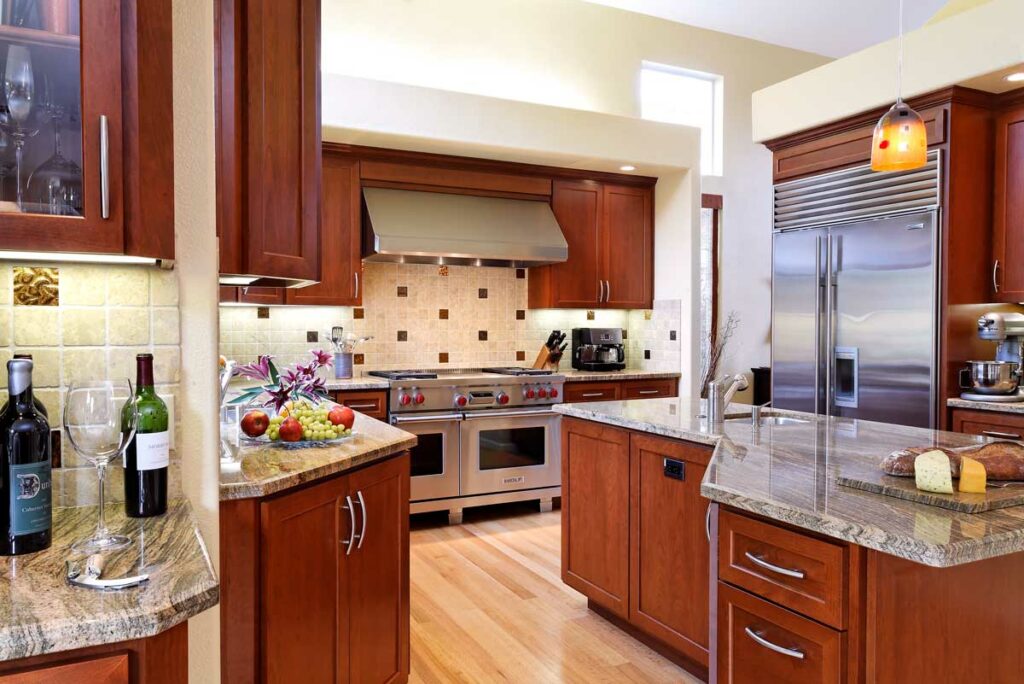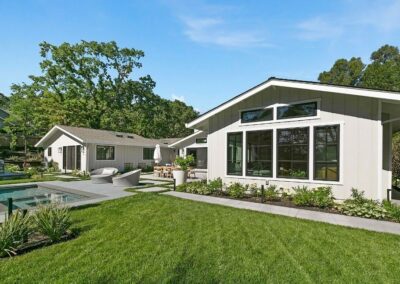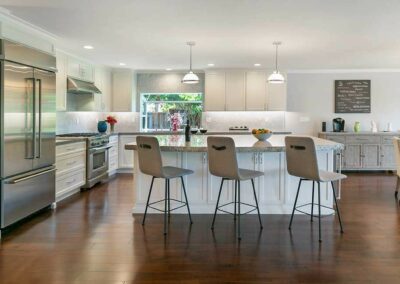Whole House Remodel Gallery
Danville Transitional Living Room Remodel
Before
The layout of this existing family room did not work well for a central TV location. The fireplace in the middle of the back wall took up the only area to center the room around.
After
The fireplace was removed and a large recessed wall cavity was custom built to hold an existing piece of furniture the clients wanted to reuse, with a new large flat screen TV on top. Since we relocated the kitchen from the front of the home to the back (adjacent to the family room), the clients now had a beautiful new great room.
Ready to discuss remodeling ideas for your home remodel?
Call us at (925) 820-0185 or request a personal in-home consultation.

390 Diablo Road, Suite 210
Danville, CA 94526
(925) 820-0185
Open Monday through Friday
8:00 AM to 4:00 PM PST
Never miss a newsletter
By subscribing, you confirm that you’re happy for us to send you our latest home remodeling articles, news, and events.







