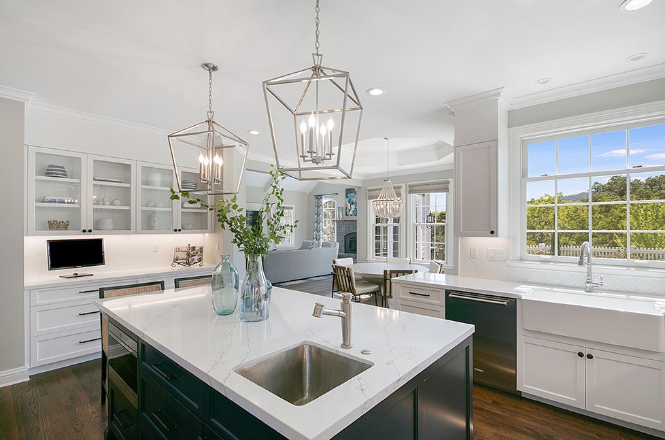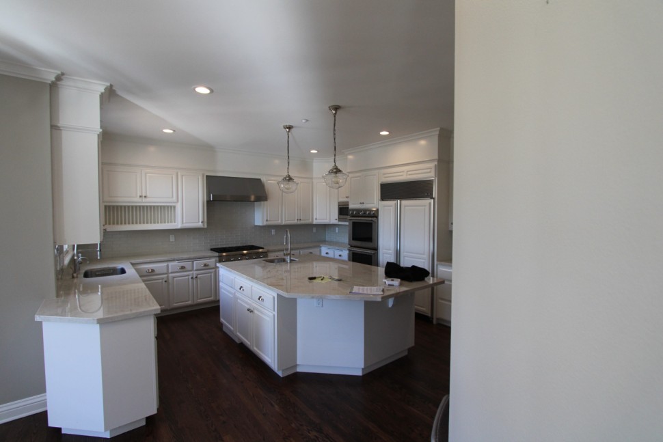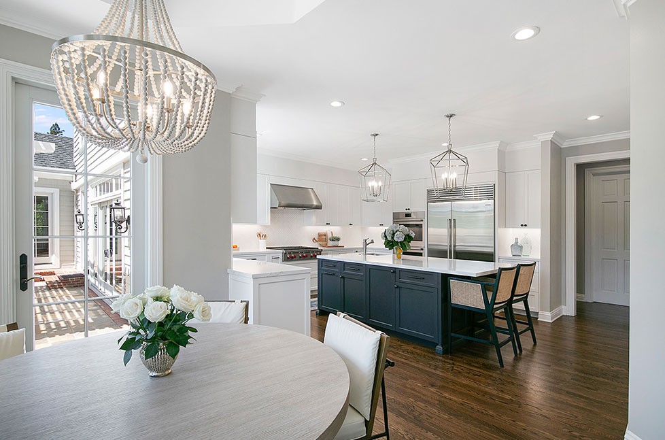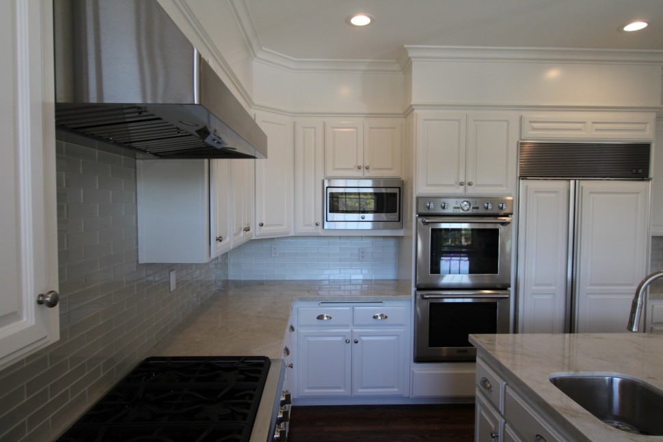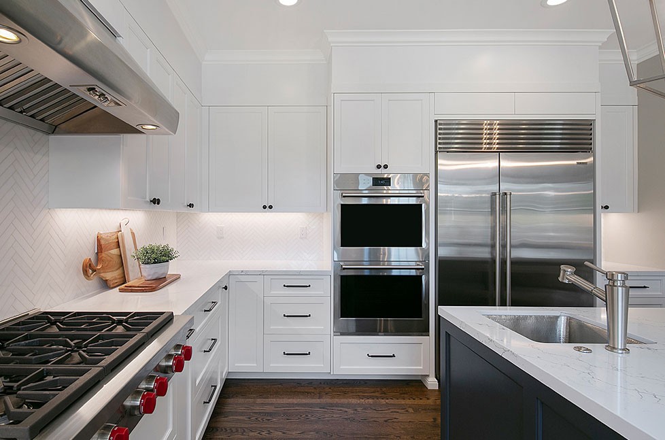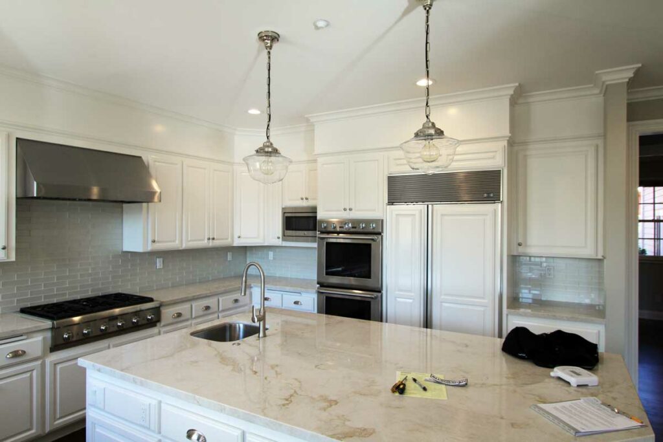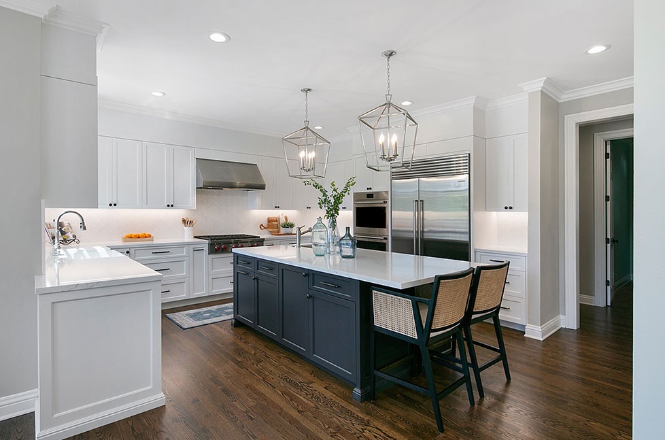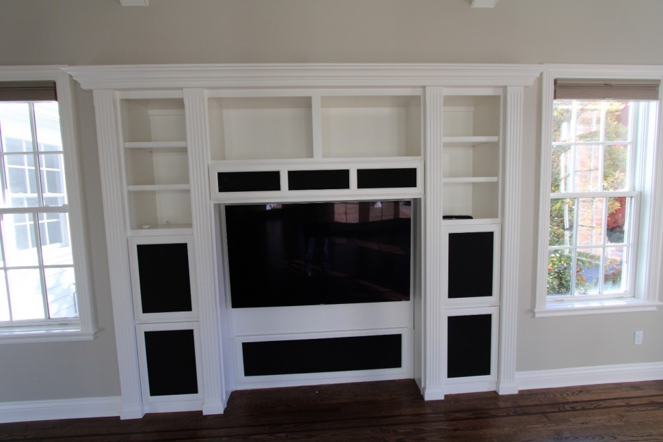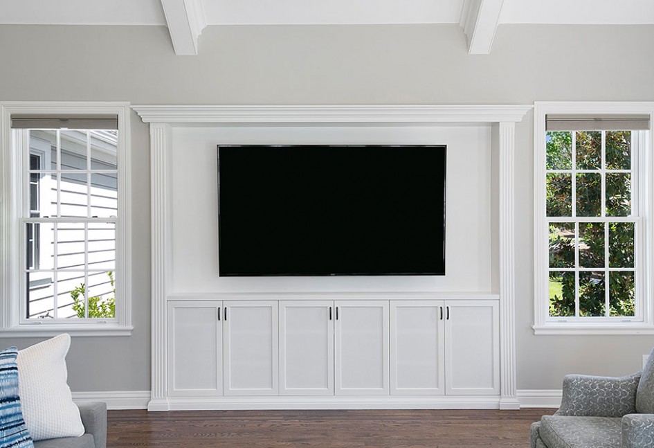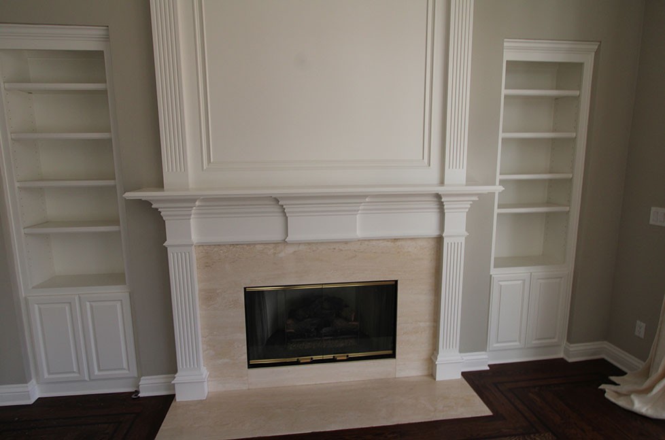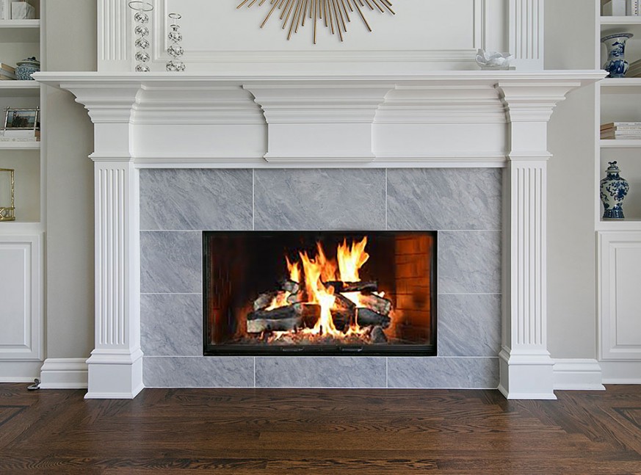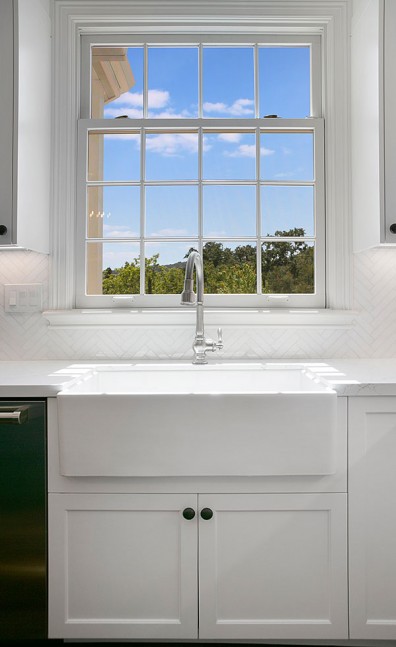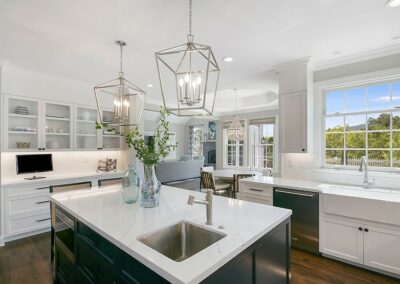Kitchen Remodeling Gallery
Transitional-Style Kitchen and Family Room Remodel in Danville, CA
These Danville homeowners had purchased a home in the desirable Alamo Estates neighborhood and sought the expertise of a reputable design-build firm to update their home with modern amenities that matched their unique design style preferences.
Challenge
Although the kitchen was in good condition, it lacked the aesthetics that the homeowners wanted. They began working with the Gayler design team to design a plan and select the materials and finishes that would bring them added comfort in their home.
Solution
An older white traditional kitchen was transformed into a transitional style modern masterpiece. Dated, angular countertop edges on both the perimeter cabinets and the oversized island were replaced with straight profile countertops in a standard projection. Traditional raised panel cabinet doors were replaced with shaker-style custom doors, creating a modern classic look that will stand the test of time.
Read More
Above the island, the glass pendants were replaced with sleek silver farmhouse-style pendants. The new black hardware was paired beautifully with the blue-painted island, new stainless steel commercial grade appliances and a large white farmhouse sink. The subtly veined white Avenza polished Pental quartz countertops were complemented with white classic tile in an interesting herringbone pattern.
To accommodate the homeowner’s need for a new, functional entertainment center, we custom-designed new cabinets to fit their audio-visual equipment. Critical to the look they wanted, we had to find the right materials to stretch and cover the cabinet door openings, hiding the speakers behind.
Wait There’s More!
Explore this homeowner’s Primary Bathroom Remodel, also provided by Gayler Design Build and part of this renovation.Ready to discuss remodeling ideas for your kitchen?
Call us at (925) 820-0185 or request a personal in-home consultation.

390 Diablo Road, Suite 210
Danville, CA 94526
(925) 820-0185
Open Monday through Friday
8:00 AM to 4:00 PM PST
Never miss a newsletter
By subscribing, you confirm that you’re happy for us to send you our latest home remodeling articles, news, and events.

