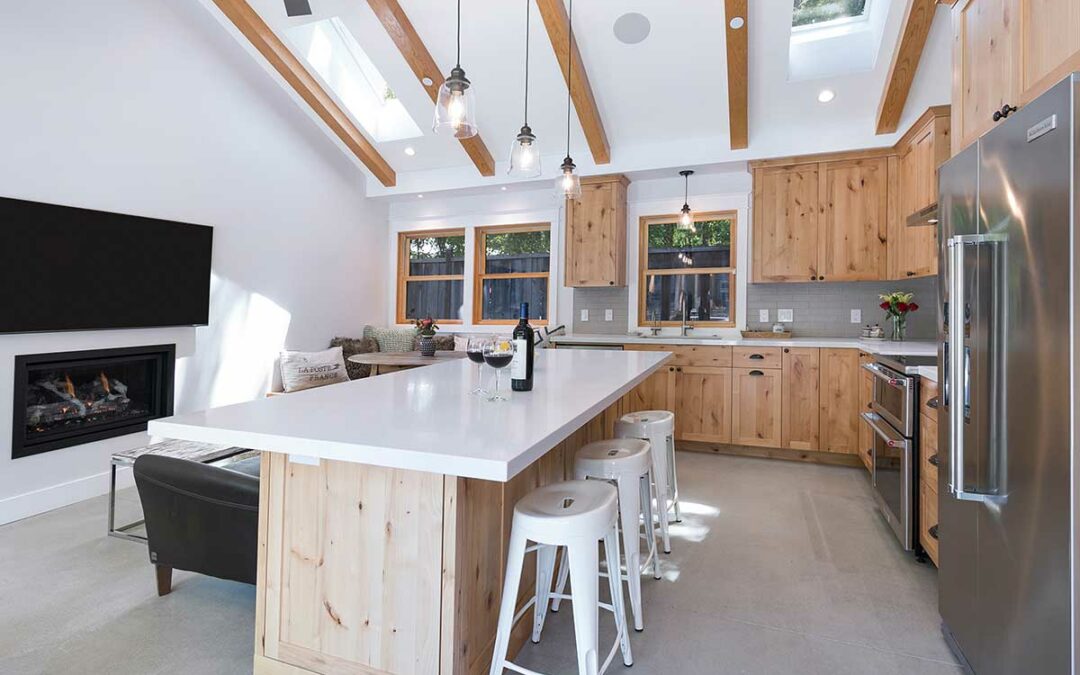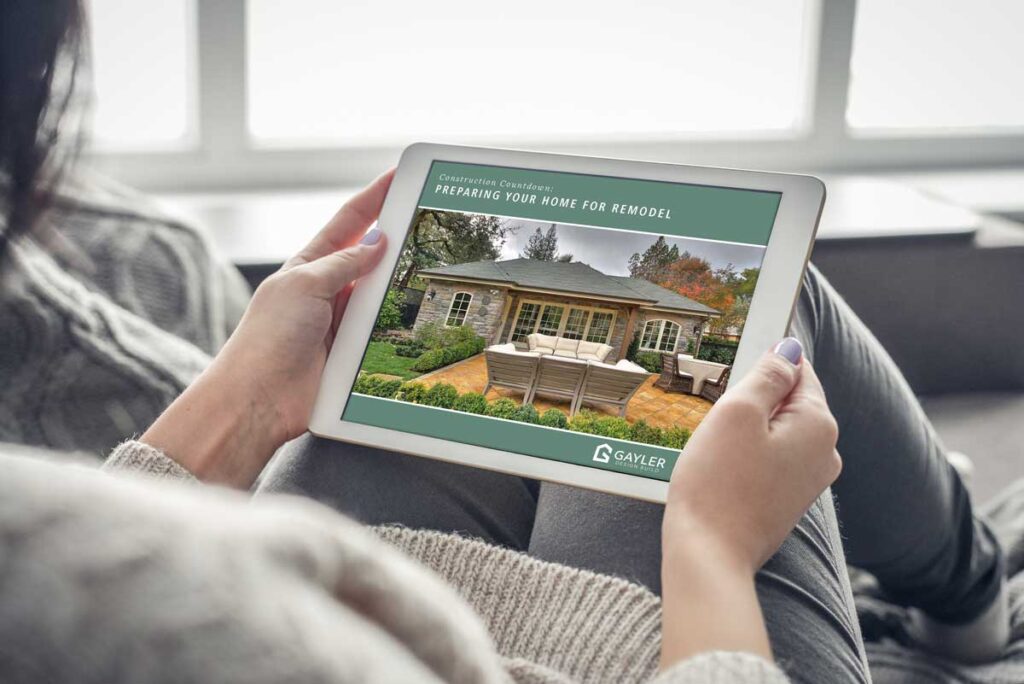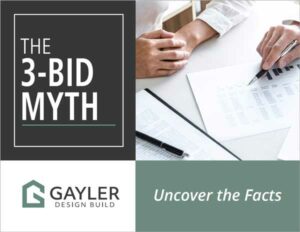Wish you had more room? ADUs (Accessory Dwelling Units) are a secondary residential unit that is an ideal solution for families seeking more space, more flexibility, and greater long-term financial freedom. Whether you’re thinking about housing aging parents, creating passive rental income, or adding space for a new hobby, a well-designed ADU is a wise investment that adds value. In this article, we explore what you need to know about building an ADU on your property in Contra Costa County.
What is an Accessory Dwelling Unit and Why Are They on the Rise?
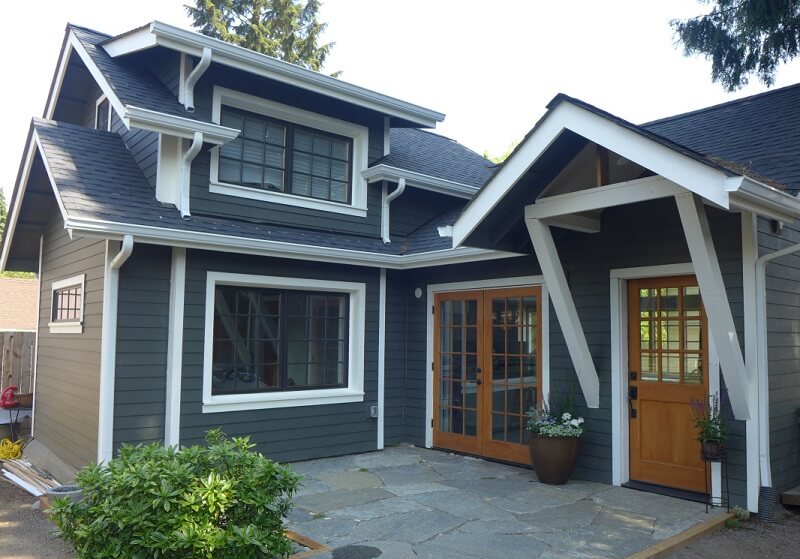
Courtesy of Pacific Residential Mortgage
An Accessory Dwelling Unit is a self-contained living space built on the same lot as an existing home. Common types of ADU include detached backyard cottages, garage conversions, units above a garage, basement apartments, and attached additions. Each offers a separate entrance, kitchen or kitchenette, and bathroom, making them ideal for independent living.
Recent zoning updates and housing trends in California have made it easier for homeowners to invest in ADUs. The relaxing or removal of common obstacles in zoning codes that hinder ADU construction has led to a boom in unit construction in recent years.
More and more families are seeing Accessory Dwelling Units as a way to bring generations together under one roof while maintaining privacy and a degree of independence. They’re ideal for supporting aging-in-place requirements, offering personalization, affordability, and improved accessibility, as well as helping people stay where they prefer.
The Advantages of Custom ADU Design and Construction
What’s the best way to design and build an Accessory Dwelling Unit? As with remodeling in general, the design-build approach is most effective. ADU design-build means one team manages your project from initial concept through to completed construction. Instead of hiring a separate architect and contractor, you work with a single, integrated team that collaborates from the very beginning. This approach ensures a cohesive vision while improving efficiency and reducing miscommunication risks.
You also benefit from personalized design solutions that reflect how you plan to use the space and how you want it to look, whether for family, as a rental property, or for future possibilities. With design and construction under the same umbrella, it’s also easier to keep costs transparent and timelines predictable, meaning everything aligns with your budget and you enjoy greater peace of mind.
Multigenerational ADU Design in Contra Costa County

Multigenerational ADU design focuses on creating spaces that are adaptable to people of all generations living together, while maintaining, as mentioned previously, independence and comfort. In such designs, privacy, accessibility, and flexibility are core essentials, providing options for accommodating aging parents, grown children, or long-term guests.
“One of my favorite projects was designing an ADU for a client’s aging parents in Alamo,” says Samia Ilham, Residential Architect at Gayler Design Build. “We included wider doorways, no-threshold showers, and a quiet sitting area. It was beautiful and incredibly functional—true aging in place.”
The great thing about living where we do is that California has become a leader in promoting ADUs as a solution for multigenerational living. Rising housing prices and the wider cultural preference to care for aging parents at home have made multigenerational living increasingly common in various parts of the United States.
An ADU provides a perfect middle ground. It offers a separate, self-contained living space with a kitchen and bathroom, enabling different generations to be together without feeling like they’re living on top of one another.
Flexible ADU Plans: Home Office, Rental Income, Studio Space
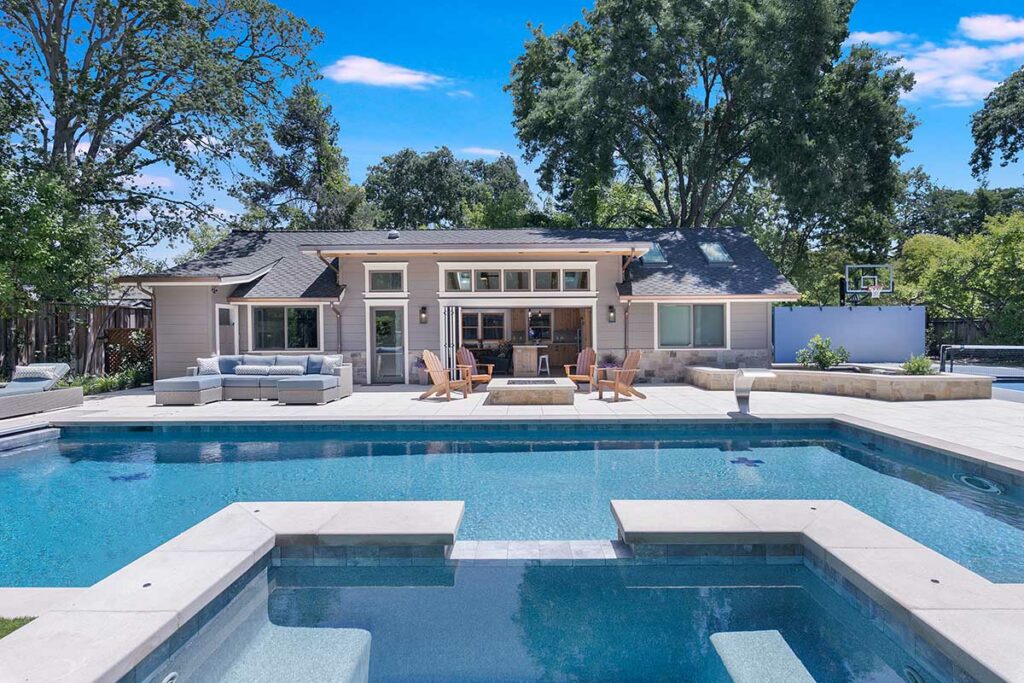
Beyond family accommodation options, an Accessory Dwelling Unit can also function as a dedicated home office or studio, a guest suite, a short-term or long-term rental property, a gym, a private space for a caregiver, and numerous other possibilities. The beauty of a design-build remodeling approach to ADU development is that it allows for this kind of versatility.
Your design and construction team can integrate features that make the space easily adaptable, anticipating future uses. For example, a home office could be designed to easily convert into a bedroom one day, or a rental unit could include a kitchenette and aging-in-place features for maximum independence for a family member in future years.
A Walnut Creek remodeling project we worked on demonstrates this versatility. The 1,000-square-foot poolside ADU serves as guest quarters, a hangout for older children, a private office/gym, and a convenient bathroom for the pool area.
Creating Freedom Through Thoughtful ADU Design
A well-designed ADU creates a sense of freedom in several ways. For many homeowners, it can be an excellent way to generate passive income through long-term rentals or short-term stays. This can lead to greater financial freedom.
For multigenerational families, units offer opportunities to age in place or support loved ones in a dignified way that would otherwise be more difficult or costly. Key design features, such as kitchenettes, separate entrances, and universal design elements, promote independence and autonomy for all age groups and abilities.
When the ADU is tailored to both current needs and future possibilities, the unit empowers your family by providing you with more choices in how you live, work, and care for your loved ones. A custom ADU remodel is an investment in a more flexible and independent future.
Contra Costa’s ADU Requirements to Build an ADU
Before you can build an ADU in Contra Costa County, you’ll need to navigate both Planning Approval and a Building Permit. This process can feel overwhelming, but that’s where Gayler Design Build steps in. As your trusted design-build partner, we manage every step, from ADU plans to getting an official permit number. This way, you can focus on the excitement of your new accessory dwelling unit.
Here’s how we make the process seamless for you:
- Confirm Your Local Ordinance & Submittal Path
We review your city and county’s ADU requirements and property ordinances. By confirming your location, whether you’re in Walnut Creek, Danville, or anywhere in the Contra Costa County area, we verify your eligibility and determine the right submission path. - Prepare Your ADU Plans
We create detailed site plans and ADU plans, whether you choose a preapproved ADU design or a fully custom solution that fits your property and goals. - Apply for Preapproval Planning
We handle your county’s ADU checklist along with your ADU’s site plan, elevations, and supporting materials required for planning approval through the ePermit Center or local planning department. - Fulfill the Building Permit Application
Our team prepares and files your building permit application, ensuring that every document meets local requirements to avoid any delays. - Obtain Your Official Permit Number
We track and manage the process until your project has an official permit number and approved building plans. - Schedule and Coordinate Inspections
We work with the staff reviewer to arrange inspections and keep your project moving forward. - Handle Payments for Permit Fees
We submit your planning approval and building permit fees on your behalf, so you don’t have to navigate the county’s payment process.By managing each step, Gayler Design Build ensures that building ADU homes is a smooth and stress-free experience.
Why Partner with an Experienced ADU Design Build Team
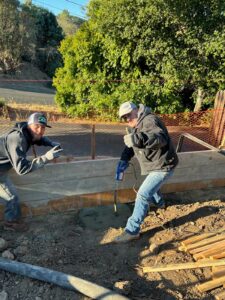 The process of building an ADU requires several types of expertise, from design and construction to navigating local zoning laws, permits, and building standards. An experienced local design-build firm brings all of this under one roof. With designers and builders working seamlessly together, right from the off, decisions are made with the full scope of the project in mind, which reduces delays and avoids costly mistakes.
The process of building an ADU requires several types of expertise, from design and construction to navigating local zoning laws, permits, and building standards. An experienced local design-build firm brings all of this under one roof. With designers and builders working seamlessly together, right from the off, decisions are made with the full scope of the project in mind, which reduces delays and avoids costly mistakes.
“An ADU is too important to leave to trial and error. Our design-build team makes sure it’s done right—from the first sketch to the final walk-through,” says Chris Gayler, President and General Manager of Gayler Design Build..
Our team here at Gayler understands the details and intricacies of Contra Costa County’s regulations as they relate to Accessory Dwelling Units. This expertise enables us to anticipate potential challenges before they arise, manage timelines effectively, coordinate trades, and maintain clear communication, ensuring processes run smoothly and you always know where things stand.
Why Gayler Design Build is the Best Remodeling Company for Your New ADU
An ADU provides flexibility for loved ones, the freedom of a versatile living space, and the financial benefits of a valuable asset, not to mention more square footage. When you choose a design-build approach to ADU design and construction, you gain a team that is unified in achieving the unit of your dreams. And that’s precisely what our team of professionals at Gayler Design Build can help you achieve.
With decades of experience (since 1961), an award-winning team, and a client-first approach, Gayler Design Build stands out as the best remodeling company in the Tri-Valley area. Our design-build approach ensures a seamless renovation experience, delivering exceptional results that exceed expectations.
Contact our team today if you’re ready to transform your property into the home of your dreams. We can do everything, from bathroom and kitchen remodels to home additions, exterior renovations, outdoor living spaces, and ADUs.
Let us help you bring harmony and beauty to the heart of your home.
Call Gayler Design Build at 925-820-0185 for a complimentary in-home design consultation. Or use our contact form to schedule your appointment.

