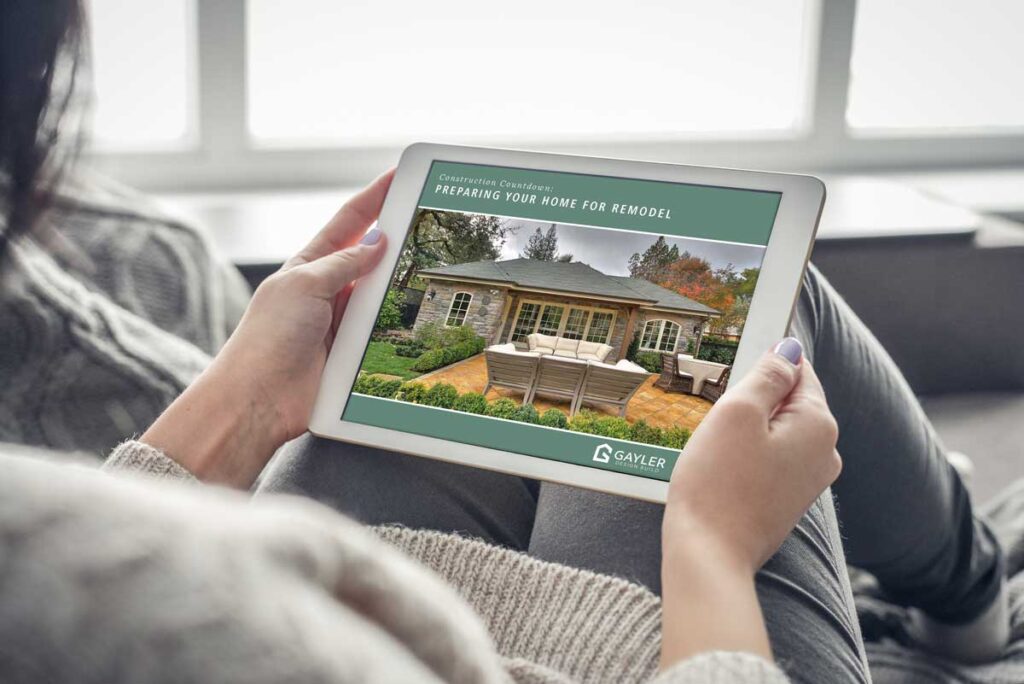A great bathroom remodel can completely transform the look and feel of your home. Whether you’re seeking a spa-like calm, improved accessibility, or a more timeless style, the right design makes us feel more comfortable, both physically and emotionally. In this article, we’re sharing six of our favorite bathroom remodeling ‘before and after’ projects that reveal just how inspiring a renovation can be. We hope they spark a few ideas of your own.
From Outdated to Oasis: An Aging-in-Place Primary Bath in Danville, CA
Before
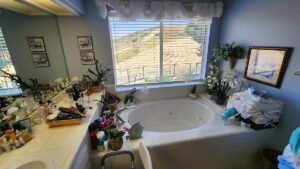 This Danville primary bathroom needed a fresh and modern update while thoughtfully incorporating universal design features. The existing layout featured a double vanity, which the homeowners chose to keep, but the overall design lacked the desired personality, warmth, and accessibility. It was a space that simply didn’t reflect the homeowners’ evolving needs for lasting comfort and safety as they age in place.
This Danville primary bathroom needed a fresh and modern update while thoughtfully incorporating universal design features. The existing layout featured a double vanity, which the homeowners chose to keep, but the overall design lacked the desired personality, warmth, and accessibility. It was a space that simply didn’t reflect the homeowners’ evolving needs for lasting comfort and safety as they age in place.
After
Gayler Design Build transformed the bathroom into a calming retreat that beautifully balances style and function. Soft off-white porcelain tiles flow across the floor and shower walls, creating a timeless foundation. The barrier-free shower features double niches and vanity counter backsplashes adorned in a chic linear brick pattern with glass mosaic accents in a captivating Wedgwood blue.
A built-in makeup tower enhances usability, while Swiss Coffee-painted cabinetry keeps the space light and refined. Thoughtful aging-in-place upgrades ensure long-term comfort without compromising on design.

“Aging-in-place design means planning with comfort, safety, and mobility in mind. We look at installing smart and subtle features that make a space more usable both now and long into the future,” says Chris Gayler, President and General Manager of Gayler Design Build. “We focus on elements like barrier-free showers, layered lighting, and easy-to-reach storage that blend seamlessly into the overall design without feeling clinical or out of place.”
Modern Elegance: A Transitional Primary Suite in Alamo, CA
Before
The original primary bathroom in this Alamo home felt cramped, dark, and underwhelming. Limited counter space, insufficient storage, and a disjointed layout made it less than ideal and certainly not a soothing and relaxing ambiance. The discerning homeowners wanted something better.
After
Now reimagined with sophistication and function in mind, this transitional-style primary suite is a true sanctuary. The spacious walk-in shower features a custom bench seat wrapped in polished Cotton White quartz, echoing the countertops and adding a cohesive and elevated feel.
Storage priorities were resolved with the addition of a linen closet, while wall-mounted faucets and polished nickel fixtures introduce a sleek, tailored look. The floors throughout both the bathroom and bedroom were updated with LVP planks to create a natural flow between the spaces. The overall serene color palette makes the interior look brighter and larger.
A Bright New Beginning: A Danville Primary Bathroom with Timeless Appeal
Before
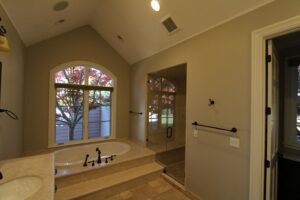 This Danville primary bathroom felt closed-in and dated with dull finishes and an oversized soaking tub that dominated the room. The layout, though workable, didn’t make the most of the available space, and there was little interest or personality in the overall design. The lighting was poor, and the bathroom lacked the visual appeal and functionality the homeowners craved.
This Danville primary bathroom felt closed-in and dated with dull finishes and an oversized soaking tub that dominated the room. The layout, though workable, didn’t make the most of the available space, and there was little interest or personality in the overall design. The lighting was poor, and the bathroom lacked the visual appeal and functionality the homeowners craved.
After
Now a timeless blend of classic and contemporary, the reimagined space delivers style without compromising practicality. Our team at Gayler Design Build shopped the country and replaced the bulky tub with a sleek freestanding version. This was paired with a striking, polished gold floor-mounted tub filler sourced to match the homeowners’ exact vision.
Two large vanities in a rich dark stain bring warmth and contrast. They are topped with crisp white Statuario polished Pental quartz for a clean and luxurious feel. A spacious walk-in shower features a mosaic tile focal wall and built-in niche, while wide plank floor tiles and soft gray patterned wallpaper add texture, brightness, and charm.
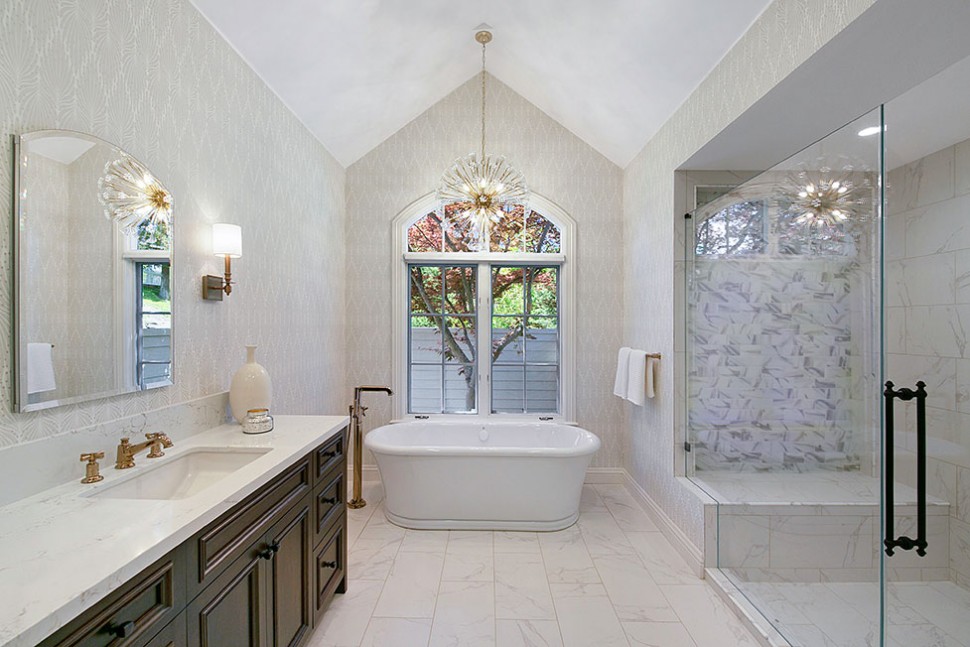
“Light has a powerful impact on how we experience a space, especially in bathrooms, where natural and ambient lighting can dramatically shift the mood,” says Samia Ilham, Residential Architect at Gayler Design Build. “By brightening the interior you improve safety and functionality while also creating a sense of openness and calm that makes the bathroom feel more welcoming and visually expansive.”
From Dull to Designer: A Sophisticated Transitional Bathroom in Danville, CA
Before
After years in their Danville home, the owners found their primary bathroom lacking style and everyday functionality. The space felt narrow and builder-grade with little character or visual appeal. They wanted more storage space, and the overall layout didn’t reflect their changing tastes or desire for a more spa-like atmosphere.
After
Our team delivered exactly what the homeowners envisioned, which was a warm, transitional bathroom with clean lines, rich textures, and a spa-like ambiance. A new freestanding tub, large walk-in shower with a custom bench seat, and radiant floor heating created a soothing atmosphere and an ideal space in which to unwind after a hard day.
The monochromatic color palette keeps the space feeling open and calm, while a chevron-patterned natural marble shower pan adds subtle visual interest. Custom double vanities with quartz countertops and polished nickel fixtures offer both beauty and practicality. A barn door closet completes the transformation, making the entire space feel up-to-date yet also traditional.
Relaxation Redefined: A Spa-Inspired Bathroom Retreat in San Ramon, CA
Before
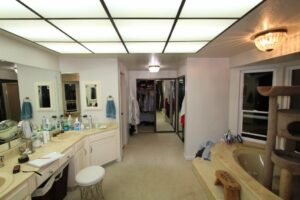 The original primary bathroom in this San Ramon home felt anything but luxurious. It featured outdated fixtures, a cramped layout, and an oversized tub that saw little use. Storage was also limited, leaving the overall interior design lacking both functionality and visual harmony. The homeowners were desperate for an elegant, practical, and modern space that served as an in-home spa retreat.
The original primary bathroom in this San Ramon home felt anything but luxurious. It featured outdated fixtures, a cramped layout, and an oversized tub that saw little use. Storage was also limited, leaving the overall interior design lacking both functionality and visual harmony. The homeowners were desperate for an elegant, practical, and modern space that served as an in-home spa retreat.
After
We completely transformed the bathroom. By borrowing space from the adjoining bedroom and removing the tub and unnecessary partitions, Gayler Design Build created an open layout featuring a generous walk-in shower with a bench, radiant floor heating, and a new full-length double vanity.
Storage requirements were met with custom cabinetry and a cleverly integrated “beauty bar”. Deep blue cabinets contrast beautifully with trapezoid patterned watery glass tile, while glimmering quartz countertops and matte-finish wall tiles ensure visual appeal and ease of maintenance.
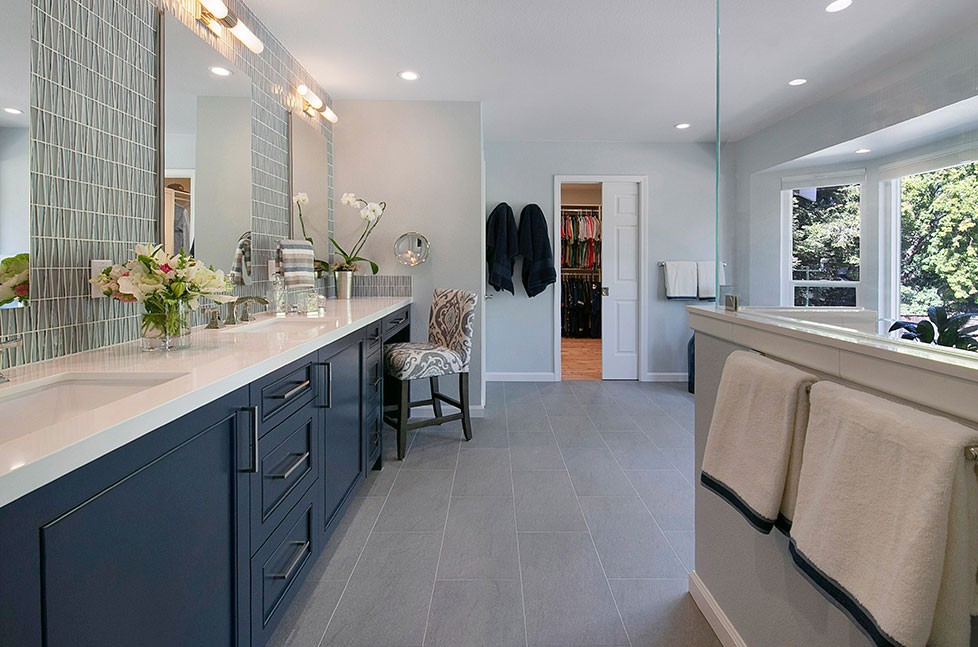
“Sometimes the key to creating a truly functional and luxurious bathroom lies just beyond its walls,” says Chris Gayler. “By carefully borrowing space from an adjacent room, such as a bedroom or closet, we can dramatically improve the layout, increase storage space, and open up exciting design possibilities that wouldn’t be achievable within the original footprint.”
Classic Charm: A Traditional Primary Bath Revival in Danville, CA
Before
This Danville primary bathroom, though spacious, felt outdated and awkwardly laid out. The oversized built-in tub was rarely used as it was difficult to get into and wasted water. In addition to this problem, the shower was too small, the vanity lacked proper storage, and the entire space felt dark and closed. The homeowners wanted a more functional layout and an interior that was brighter, more cheerful, and with an ambiance of luxury and personality.
After
Working closely with the homeowners, Gayler Design Build reimagined the space into a gorgeous oasis. A smaller built-in soaking tub now fits seamlessly alongside a much larger shower complete with a bench, niche, and added window for natural light. Rodi Quartz surfaces provide a cohesive look across countertops, tub deck, and shower bench, while Themar Crema Marfil porcelain flooring enhances flow and warmth.
A tall central cabinet between the vanities increases storage and adds elegant symmetry. This is paired with brushed nickel hardware and soft-glow crystal chandeliers finished in bronze. Soft green “Mystical Mist” walls and crown molding in Swiss Coffee complete the look and turn a once dark and tired space into a soothing, airy, and timeless retreat in which to relax and wind down before going to bed.
Why Gayler Design Build is the Best Remodeling Company for Your Home Remodel
With decades of experience (since 1961), an award-winning team, and a client-first approach, Gayler Design Build stands out as the best remodeling company in the Tri-Valley area. Our design-build approach ensures a seamless renovation experience, delivering exceptional results that exceed expectations.
Contact our team today if you’re ready to transform your bathroom, or your entire home, into the one of your dreams. We can do everything, from bathroom and kitchen remodels to home additions, exterior renovations, outdoor living spaces, and ADUs.
Let us help you bring harmony and beauty to the heart of your home.
Call Gayler Design Build at 925-820-0185 for a complimentary in-home design consultation. Or use our contact form to schedule your appointment.


