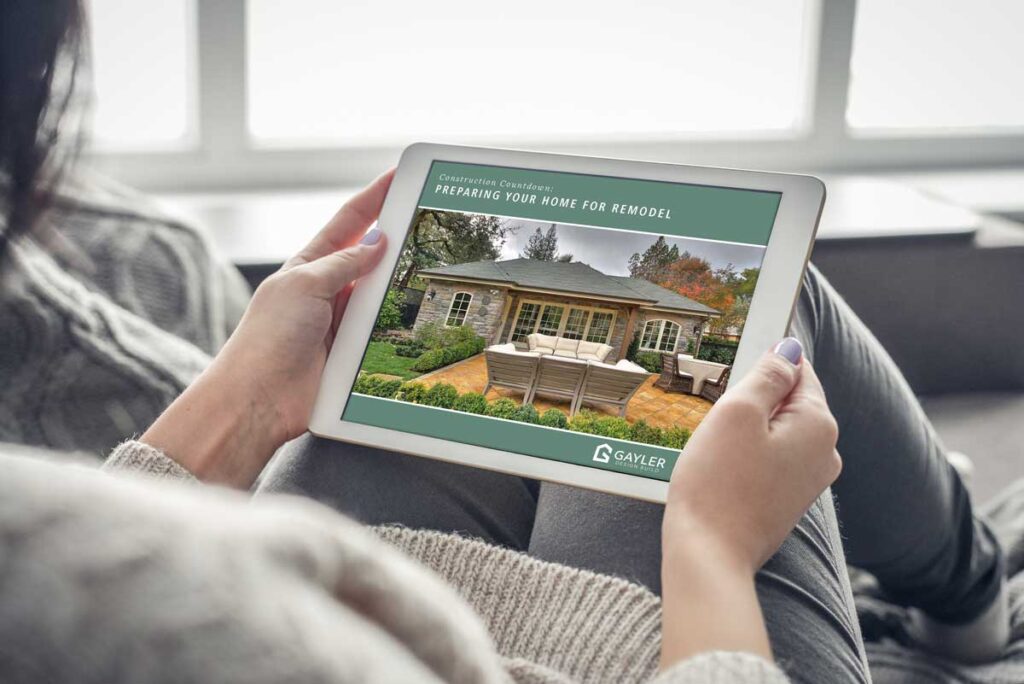
by Gayler Design Build | Dec 1, 2020
Bathroom Remodeling Gallery Home 5 Project(Page 8) Pleasanton Transitional Primary Bathroom Remodel This Pleasanton homeowner came to Gayler Design Build with a long list of “must-haves” for her primary bathroom, including a larger shower space, a new...
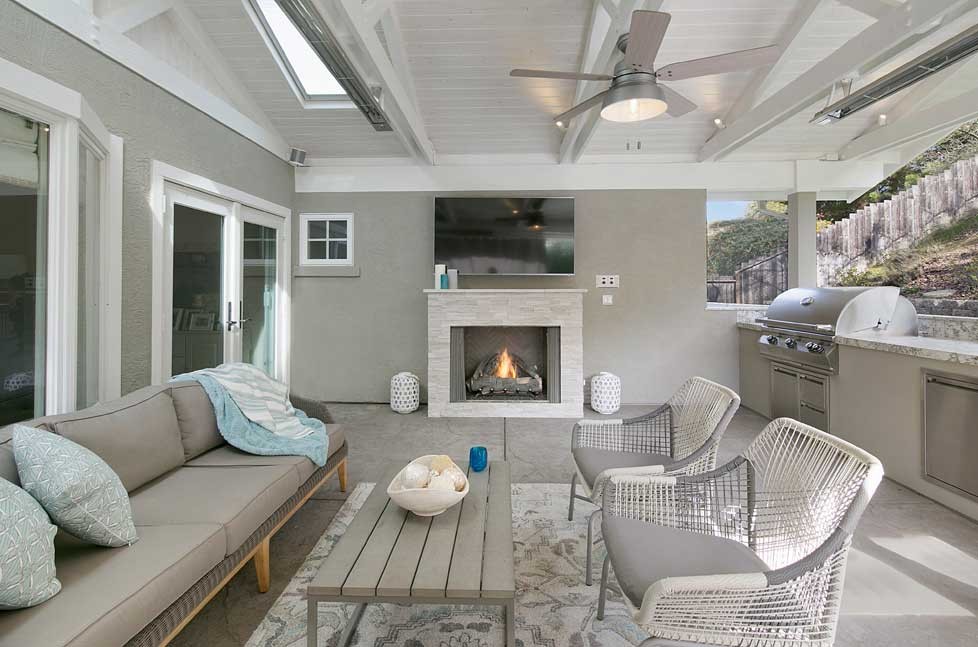
by Gayler Design Build | Nov 1, 2020
Outdoor Living Gallery Home 5 Project(Page 17) Pleasanton Outdoor Kitchen and Living Space If you do a lot of entertaining, it’s only natural to want a full-service operation in your backyard. When this young couple approached Gayler Design Build with...
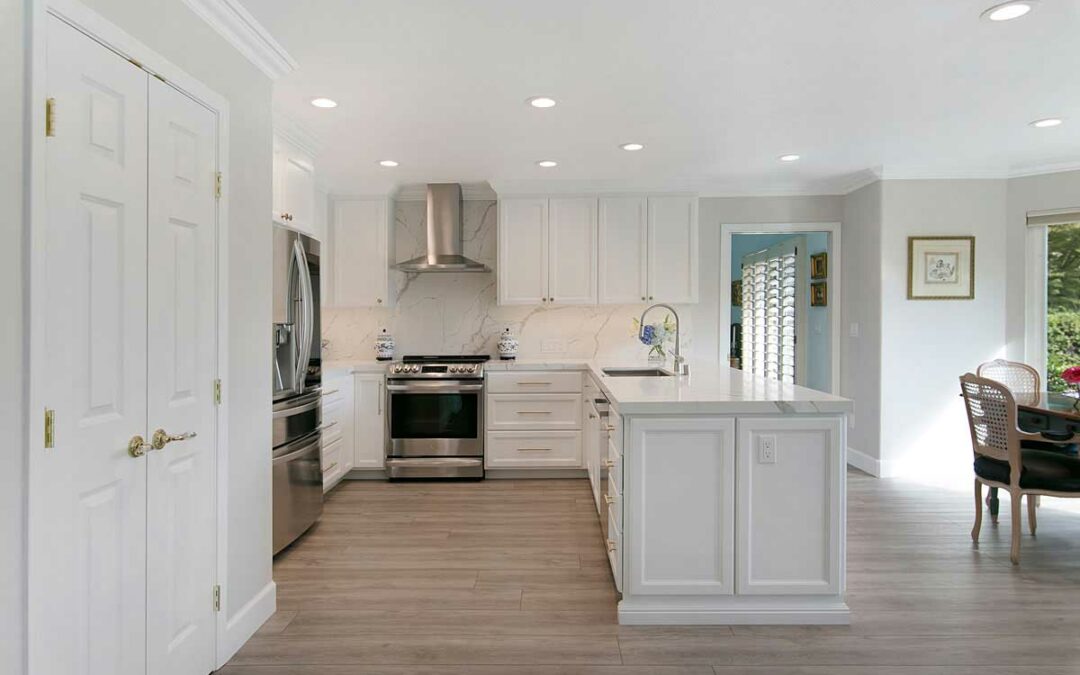
by Gayler Design Build | Oct 1, 2020
Kitchen Remodeling Gallery Home 5 Archive For : Kitchen Remodels (Page 5) Blackhawk Transitional Kitchen Remodel This California couple in Blackhawk kept telling themselves, “We’re only going to be here for two years so we’ll just live...
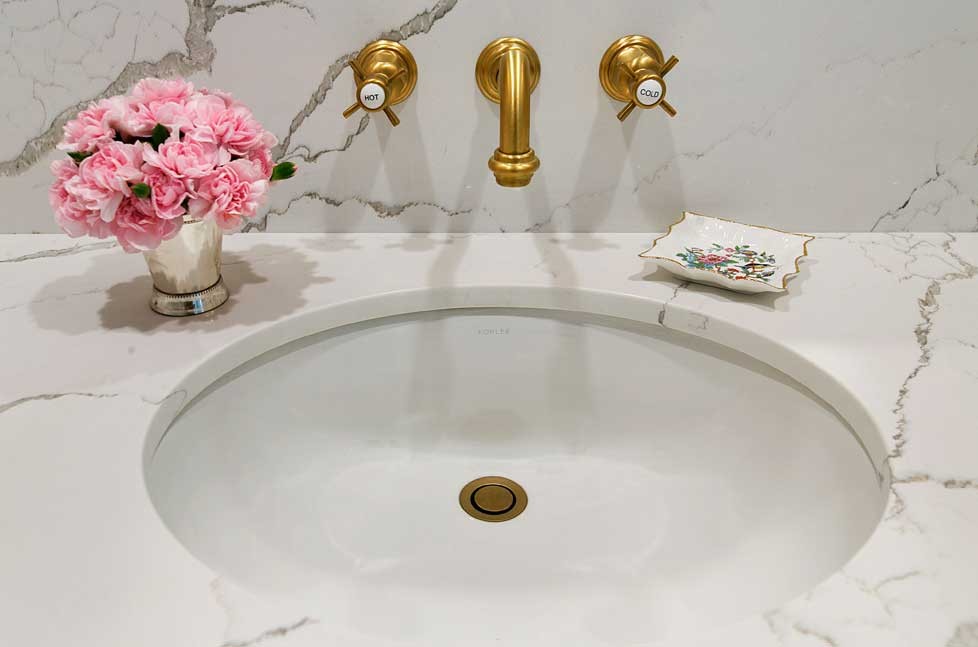
by Gayler Design Build | Sep 1, 2020
Bathroom Remodeling Gallery Home 5 Project(Page 17) Blackhawk Transitional Bathroom Remodel This California couple living in Blackhawk kept telling themselves, “We’re only going to be here for two years so we can just live with some of the...
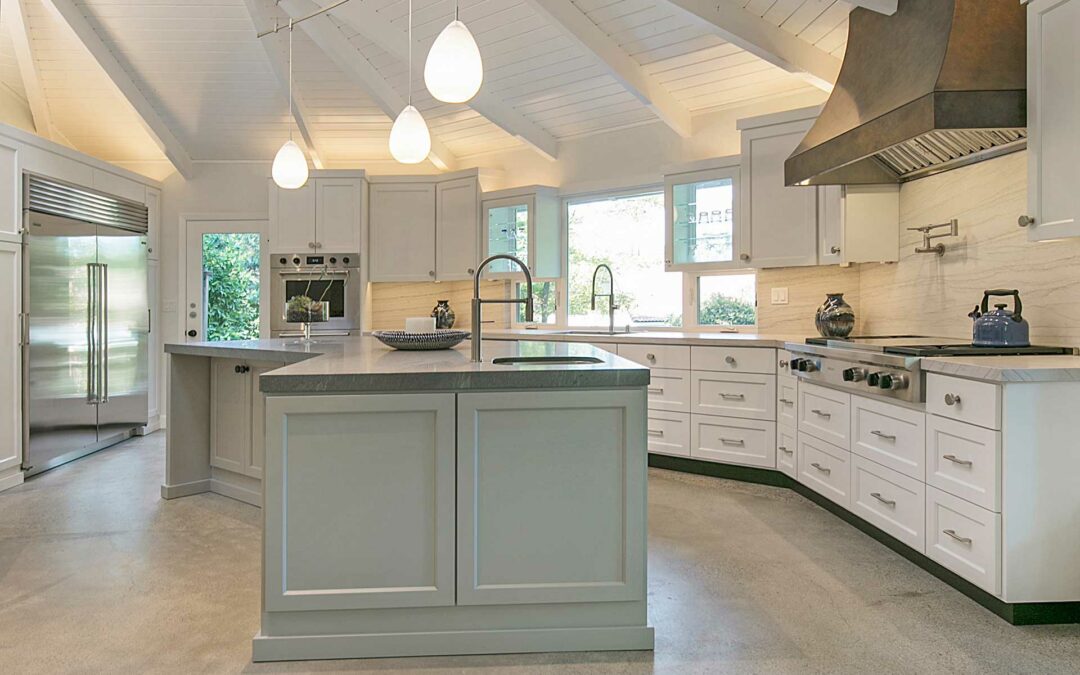
by Gayler Design Build | Aug 1, 2020
Kitchen Remodeling Gallery Home 5 Archive For : Kitchen Remodels (Page 5) Alamo Contemporary Kitchen & Dining Space Remodel Challenge When this family approached Gayler Design Build, they had a unique, octagon-shaped room that lacked flow and modern...







