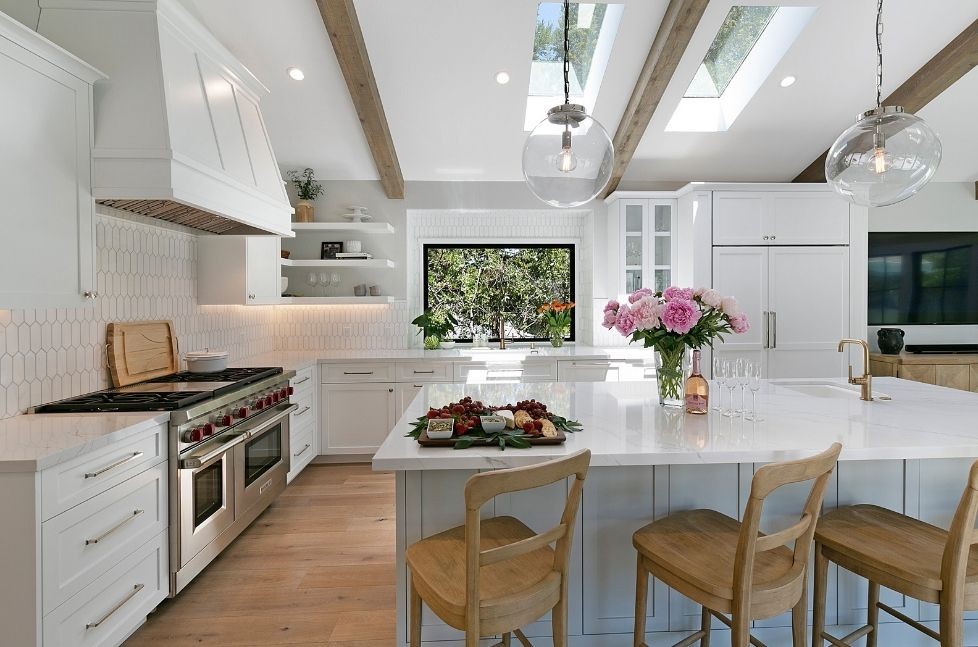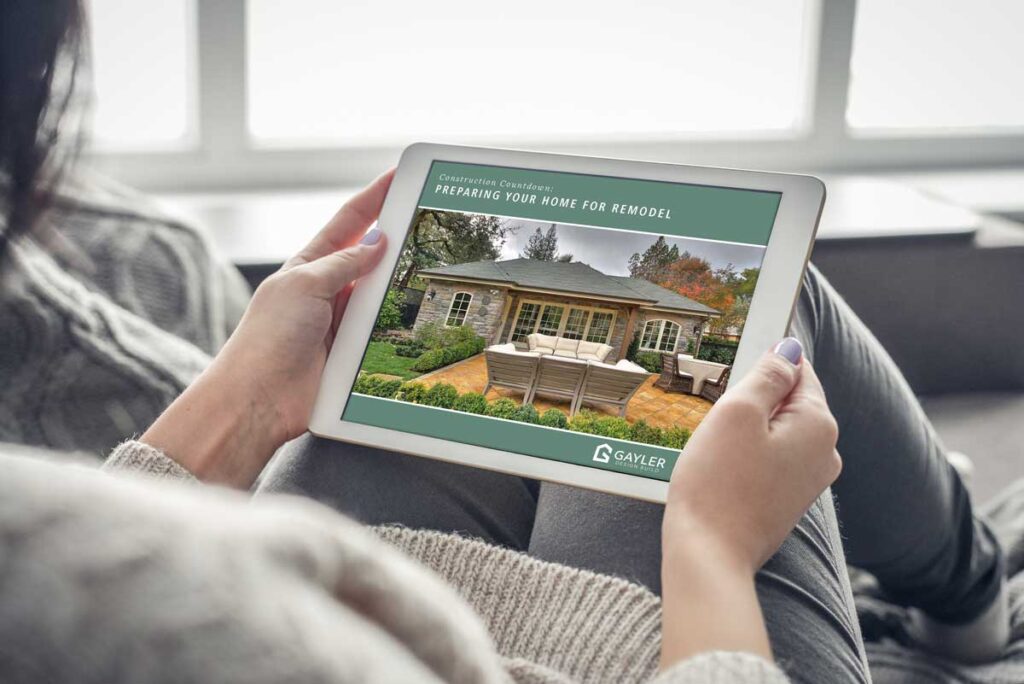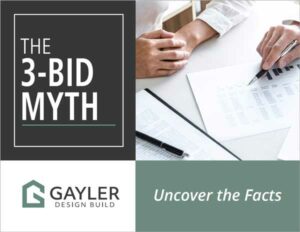
by Gayler Design Build | Jul 27, 2023
Kitchen Remodeling Gallery Home 5 Project(Page 8) Contemporary Kitchen Remodel in Lafayette, CA In addition to achieving a new kitchen that met their family’s lifestyle needs, the homeowners placed importance on being able to rely on a meticulous...

by Gayler Design Build | Jul 27, 2023
Kitchen Remodeling Gallery Home 5 Project(Page 8) Kitchen Great Room Remodel in Alamo, CA Challenge Our clients came to us in need of an improved kitchen layout to cater to their growing family. The existing kitchen was disconnected from the dining and...

by Gayler Design Build | Mar 29, 2023
Kitchen Remodeling Gallery Home 5 Project(Page 10) Modern Ranch House Kitchen & Great Room Remodel in Lafayette The owners of this ranch style home in Lafayette were ready to update their home to provide room from their family to grow. They also...

by Gayler Design Build | Dec 14, 2022
Kitchen Remodeling Gallery Home 5 Search Results For : "bathroom+remodel"(Page 12) A Traditional Kitchen Remodel Designed withExisting Floors in Danville After completing a primary bathroom remodel with Gayler Design Build in January 2020, these...

by Gayler Design Build | Sep 19, 2022
Kitchen Remodeling Gallery Home 5 Project(Page 12) Open Floor Plan Kitchen Remodel in Danville This young family came to Gayler Design Build with a desire to give their home extraordinary new life centered around an open, functional floor plan and a...










