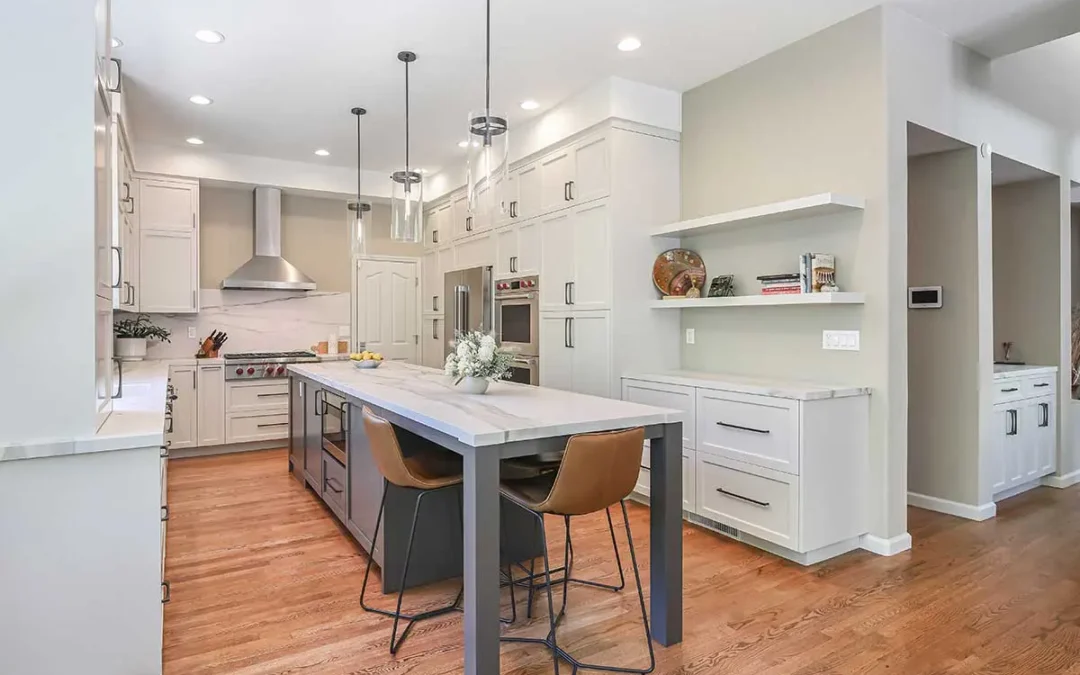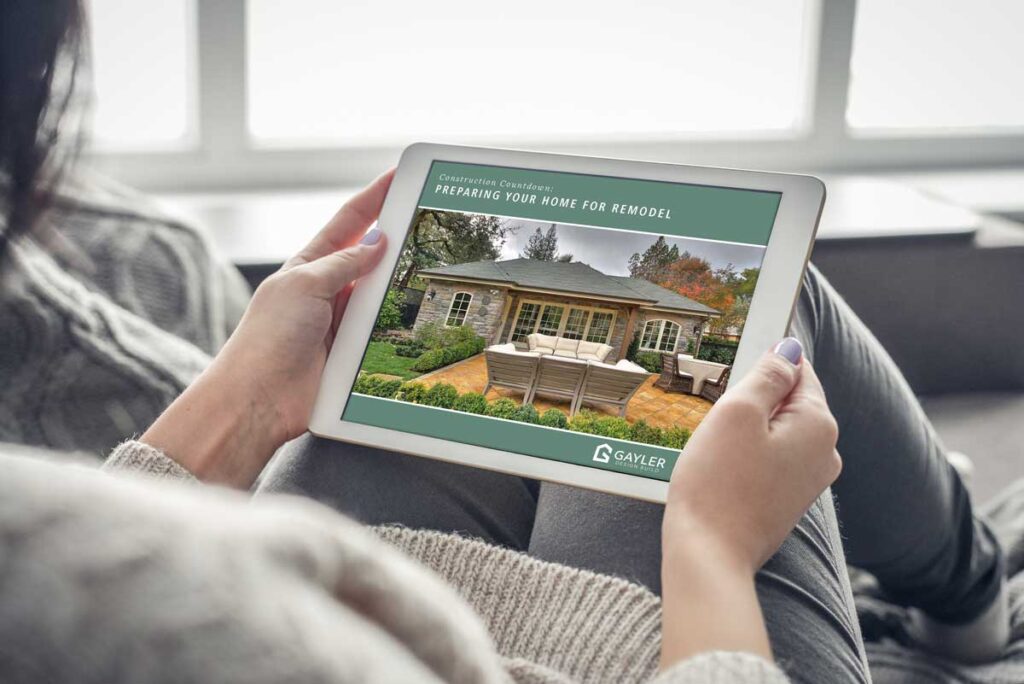Renovating a kitchen transforms how a home feels, functions, and brings people together. If you’re thinking about a kitchen remodel in Danville or the Greater Bay Area, seeing what’s possible inside real homes is a helpful way to find inspiration for your dream interior.
Below are six before-and-after kitchen transformations completed by the Gayler Design Build team in Danville, Lafayette, Orinda, and San Ramon. Each one was tailored to the way our clients cook, gather, and entertain. These remodels show what the design-build remodeling process can achieve, including highly functional layouts, increased natural light, eye-catching style upgrades, and a more family-friendly space.
A Kitchen and Great Room Remodel in Danville, CA
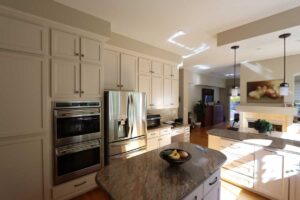
BEFORE
Before
This narrow kitchen felt dark, dated, and confined. A large, central fireplace blocked out light and created a visual and physical barrier between the kitchen and great room. The layout hindered the desired flow, while older finishes no longer matched the homeowners’ tastes.
After
Removing the fireplace created a dramatic transformation—opening sightlines, increasing natural light, and allowing the kitchen and great room to function as one cohesive environment. We reshaped the kitchen with a remove-and-replace approach, modernizing every element without altering the existing footprint.
These modernized features included adding low-maintenance porcelain slabs to the countertops, backsplash, and island. Also added were a refined warm color palette and rich oak flooring for continuity and enhanced elegance throughout the space.
As shown in the photos, the outdated circular island was replaced with a sleek, functional design. Smart storage solutions were also added, including an appliance garage and an under-counter microwave. In the great room area, a custom media wall serves as a focal point and provides extra storage.
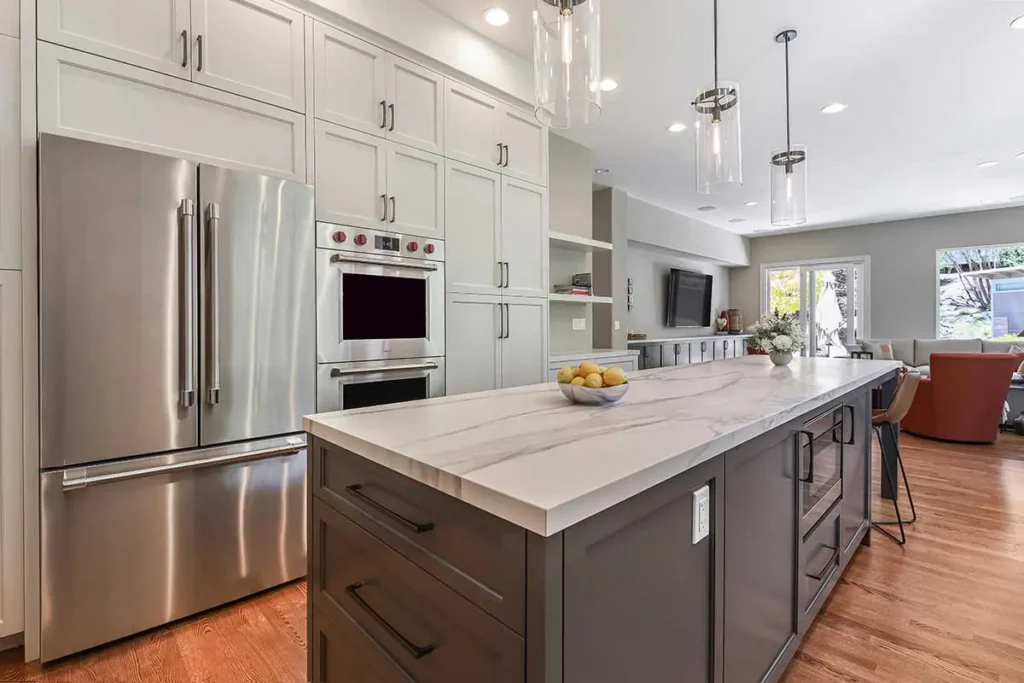
“Removing the fireplace was the unlock — it let the design read as one continuous space. Once the volume was open, the materials, cabinetry lines, and media wall could finally work together as a single design statement,” says Chris Gayler, President and General Manager of Gayler Design Build.
An Open Floor Plan Kitchen Renovation in Danville, CA
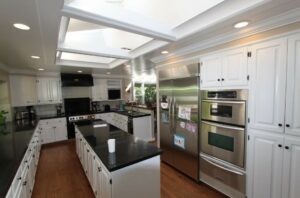
BEFORE
Before
This 1960s home had a disjointed layout that made everyday life feel more complicated than it needed to be. The u-shaped kitchen had a narrow footprint, leading to bottlenecks around appliances and limited seating capabilities. The kitchen was also separated from the living space by load-bearing walls, while multilevel floors created awkward transitions between rooms.
After
Our team of experts created an open concept kitchen which involved merging the existing kitchen and living room spaces by removing the walls and replacing them with large structural beams. The floors were framed up and raised to one level, creating a seamless look throughout. In the kitchen area, there’s a larger island with a Stonington Gray factory finish, quartz countertops, full-height tile, semi-custom cabinets, and high-performance appliances, all chosen with longevity in mind.
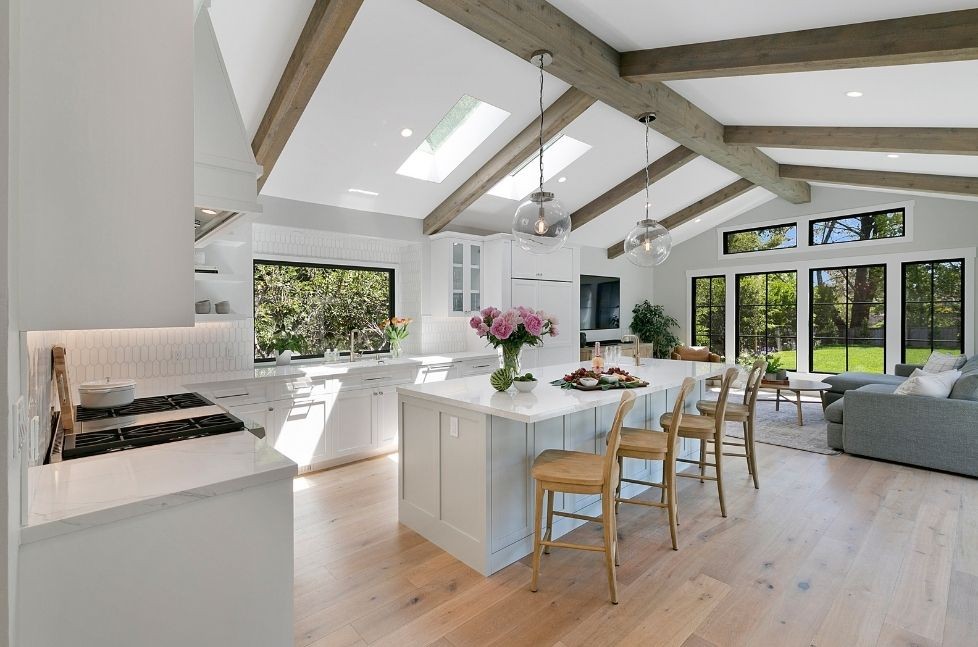
“The island became the anchor for the entire main floor, not just the kitchen — it changed how the family uses the home every day,” says Chris.
Above, the ceiling was raised and vaulted, leading to a sense of volume and spaciousness. New enlarged windows and expansive sliding glass doors draw light across the living areas and create a stronger connection to the backyard.
A Contemporary Kitchen Remodel in Lafayette, CA
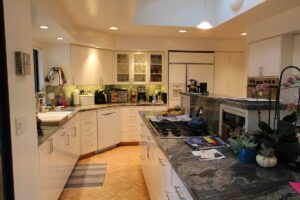
BEFORE
Before
The homeowners wanted to modernize their Lafayette kitchen. Medium-oak cabinetry, heavy-looking soffits, and under-lit work areas made the room feel visually crowded. The family wanted to preserve the kitchen’s current layout and flooring but wanted the interior to better align with their evolving lifestyle.
After
Our design team creatively reimagined the space while working within the existing footprint to make every inch work harder for daily living. The kitchen now feels more modern, lighter, and far more welcoming. We improved functionality by optimizing storage, incorporating paneled appliances to streamline circulation, and introducing simplified cabinetry lines that make the space easier to use and maintain. Natural materials and thoughtful detailing tie everything together while honoring the kitchen’s original angles and architectural character.
Layered lighting was installed throughout the space to create depth and highlight the homeowners’ cherished artwork. The existing parquet floors were carefully protected and refinished, allowing the older elements of the home to blend beautifully with the updated additions in the rest of the space. The result is a timeless modern aesthetic.
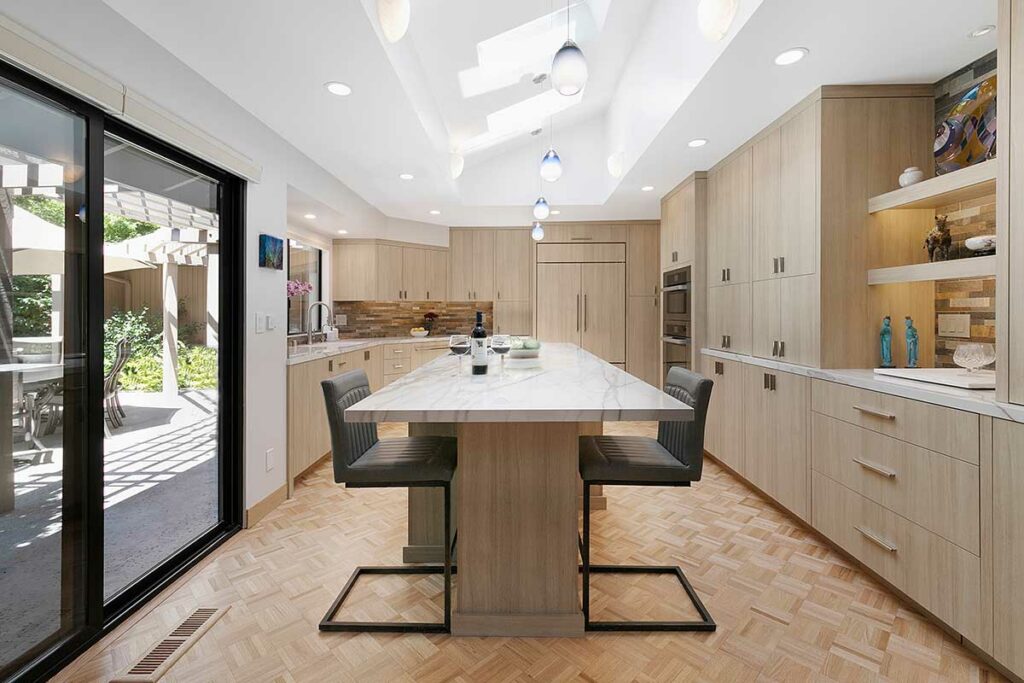
“Modern design is less about style and more about eliminating noise. We simplified everything — and the calm that creates is instant,” says Samia Ilham, Residential Architect at Gayler Design Build.
A Luxury Kitchen Remodel and Home Addition in Orinda, CA
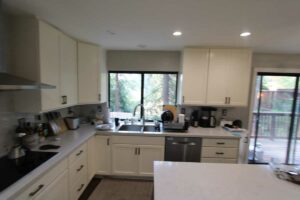
BEFORE
Before
The existing kitchen in this lovely Orinda home was too small to support how the homeowners liked to entertain family and friends. Storage was also limited, and natural light was restricted, while the house as a whole lacked the sense of openness they wanted. The family wanted to achieve a rustic Tahoe/woodsy atmosphere with a more spacious, interconnected environment.
After
We developed a 1,328-square-foot rear addition, providing an expanded footprint and a larger kitchen with a direct connection to the yard.
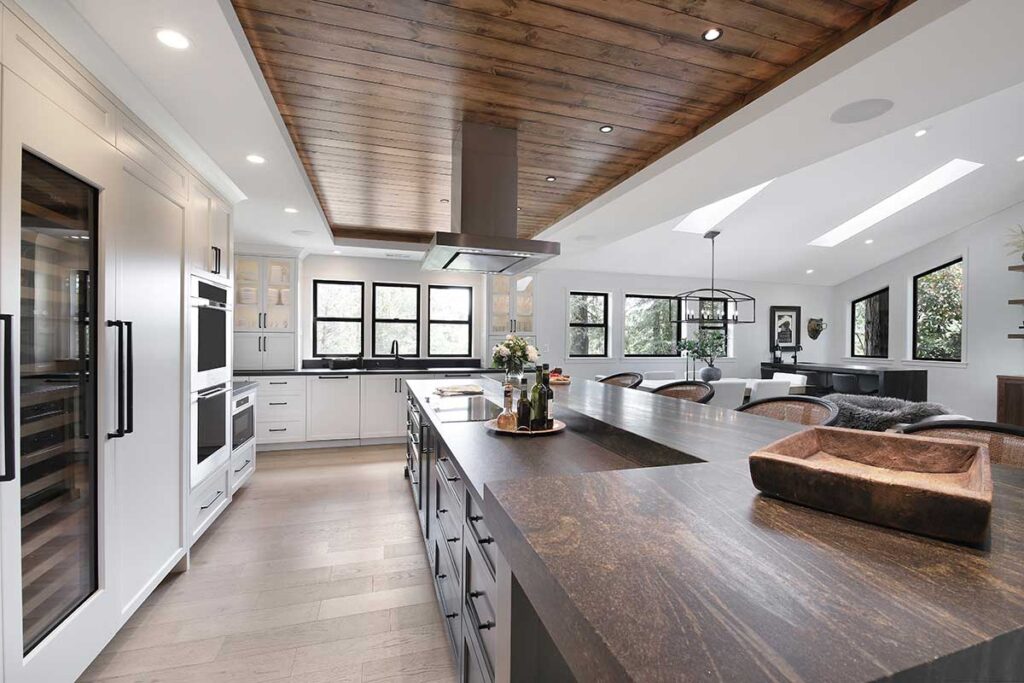
“Additions make the biggest lifestyle shift — you feel it every single day because your whole home now works at the right scale,” says Chris.
In the revamped kitchen, a tray ceiling adorned with elegant wood paneling is positioned above an expansive island topped with a Desert Green leathered slab, delivering a stunning central focal point. Perimeter cabinets and thoughtfully planned island drawners improve organization and make the space far more functional. Frameless cabinetry in Swiss Coffee and Pewter Green further harmonizes the design while offering the storage the homeowners had been missing.
The adjoining family room features a custom wet bar, making the open-plan interior (which also includes a dining area) an ideal entertaining kitchen.
A Kitchen and Great Room Remodel in San Ramon, CA
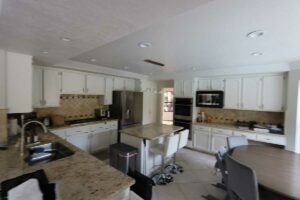
BEFORE
Before
Although this kitchen offered plenty of square footage, the layout held it back. A pony wall divided the kitchen from the great room, limiting sightlines and making the space feel heavy. The homeowners wanted a space that aligned with their contemporary design preferences and the functional requirements of a growing family.
After
We decided to remove the pony wall to create an open-plan interior, merging the kitchen and great room. The reconfigured room is now a more airy space filled with natural light, making it an inviting setting for family dinners and large gatherings.

“The moment the walls came down, the rhythm of the house changed — circulation and light suddenly made sense,” says Samia.
The wood flooring was extended throughout the lower level, creating an expansive and seamless look. A standout feature is the multi-functional island with built-in under-counter wine and beverage storage, a prep sink, seating for the family, and easily accessible cabinets. The result is a family-friendly space perfect for everyday living and social gatherings.
A Green Kitchen Renovation with Peninsula in San Ramon, CA
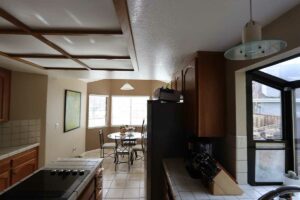
BEFORE
Before
The existing layout in this San Ramon kitchen felt tight, but the family knew the footprint was workable. A long and narrow island and a peninsula made everyday tasks feel cramped while also restricting movement, meaning fewer people could work comfortably in the kitchen simultaneously. In addition to the cramped space, standard maple cabinetry failed to reflect the family’s unique style.
After
For this new kitchen design, we removed the oversized island, which immediately opened up the space. The flow of the room was further enhanced by repositioning the cooktop, which was made possible by closing an unnecessary doorway to create extra wall space. Rich green cabinetry adds a striking, modern look, complemented by calming pale oak flooring, white cabinets, and neutral quartz countertops.

“Color becomes a commitment people think they’ll regret — and then they love it every time they walk in the room,” says Chris.
We redesigned the existing peninsula to encourage conversation. Functional zones were also introduced, including a dedicated baking area for their daughter and a small bar area for hosting. The result of the remodel is a vibrant, inviting kitchen perfect for everyday family meals and special occasions.
The Design-Build Approach to Quality Kitchen Design
A well-executed kitchen remodel carried out by skilled contractors blends practical engineering, a clear sense of vision, and some creative imagination. As you’ve seen in the examples and photos above, even kitchens with structural limitations or dated layouts can be transformed into open, welcoming, and light-filled spaces that seamlessly integrate with modern lifestyles and technological requirements.
Kitchen islands can be customized to better support your daily routines, and cabinetry can be designed to elevate both style and storage. With the right experts by your side, there are countless ways to tailor your kitchen to fit your life beautifully.
When design and construction work hand in hand, through a dedicated design-build process where specialists work together under one roof, incredible results are achievable. And these results can reshape how you cook and gather together in a kitchen that reflects your identity and tastes, in truly lasting ways.
Why Homeowners in Danville Trust Gayler Design Build
With 60+ years of experience (since 1961), an award-winning, fully integrated team, and a client-first approach that has earned 5-star client satisfaction, Gayler Design Build stands out as the best remodeling company in the Tri-Valley area. Our design-build approach ensures a seamless renovation experience and delivers exceptional results that exceed expectations.
Ready to explore kitchen remodel ideas with us? Contact our team today if you’re ready to transform your kitchen or your entire home into the one of your dreams. We can do everything, from kitchen and bathroom remodels to home additions, exterior renovations, outdoor living spaces, and ADUs.
Let us help you bring harmony and beauty to the heart of your home.
Call Gayler Design Build at 925-820-0185 for a complimentary in-home design consultation. Or use our contact form to schedule your appointment.

