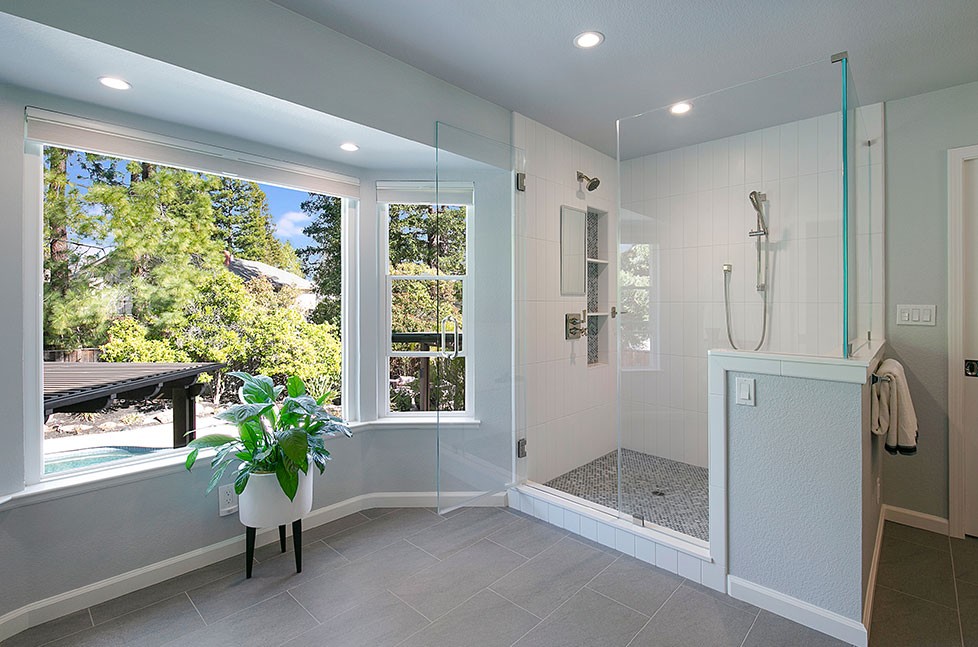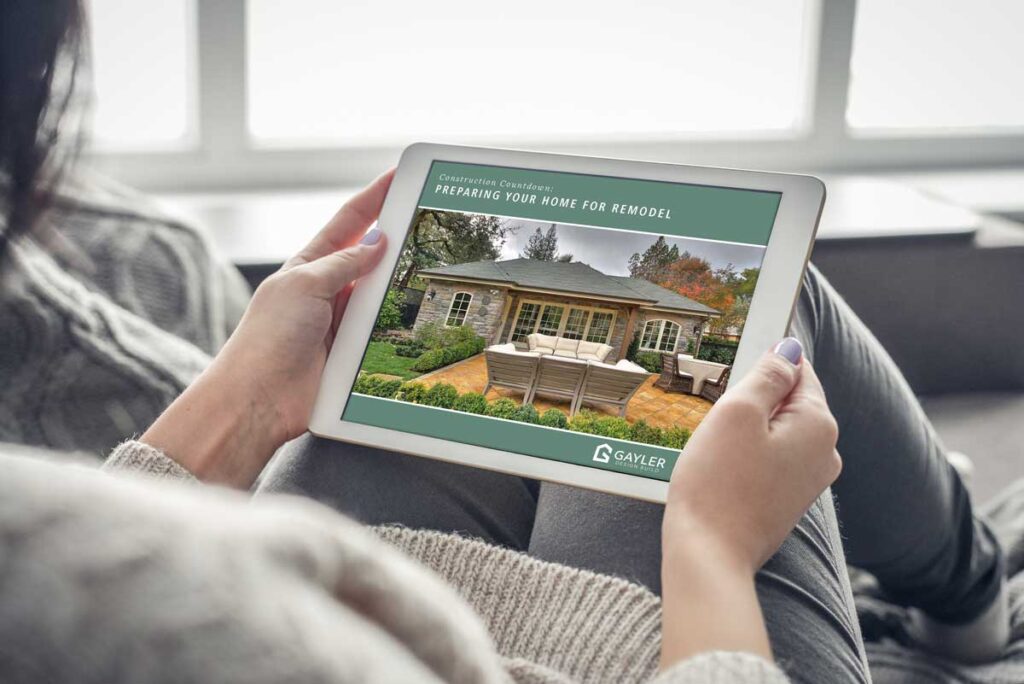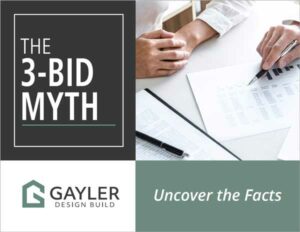Bathroom remodeling is one of the most rewarding ways to improve the comfort, style, and value of your home. Yet many homeowners hesitate to start because they’ve heard stories of stressful projects that feel overwhelming, exceed budgets, and seem to go on forever. With the right partner, it doesn’t have to be that way.
For over 60 years, Gayler Design Build has helped local Danville homeowners create beautiful, functional bathrooms through a transparent process that keeps every step clear, organized, and stress-free. This article looks at how we do this, including some before-and-after examples of our favorite bathroom transformations.
Why Bathroom Remodeling Feels Stressful (and How to Avoid It)
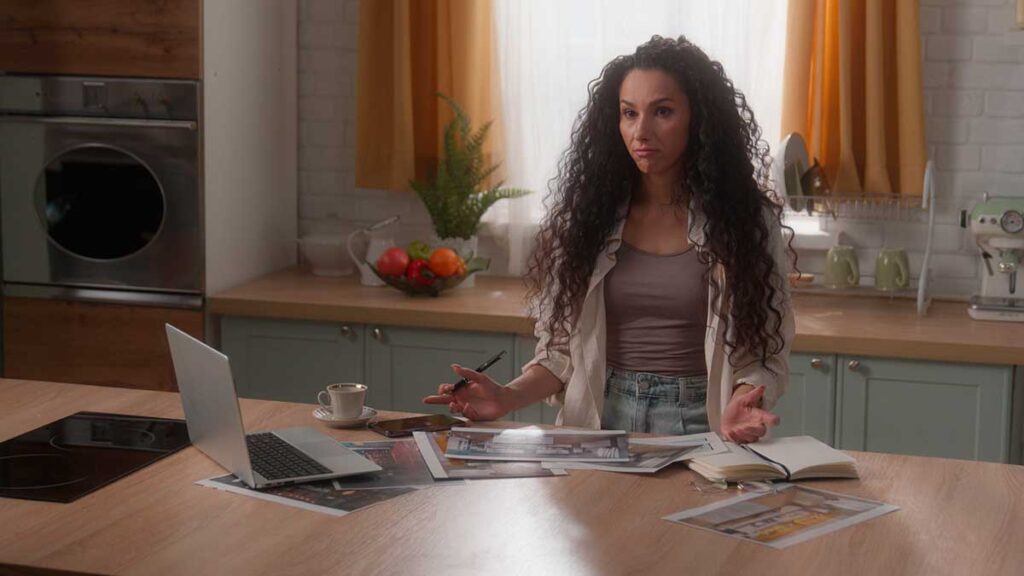
The anticipated stress of a home remodel puts a lot of homeowners off. And for many, it is stressful, with unexpected costs, endless decisions, scheduling issues, and frustrating miscommunication between designers and contractors.
When designers, contractors, and tradespeople work separately, nuances and details are lost, leading to budgeting issues and delays. Decision fatigue can set in fast, especially when there’s no clear process for reviewing options or visualizing the desired bathroom look.
The key to avoiding all this stress and hassle is coordination. A unified design-build approach brings every specialist under one roof, where collaboration is central from start to finish. Uncertainty is replaced with clear communication, transparent budgeting, and predictable timelines, meaning you, as the homeowner, can focus on the creative process of designing your dream bathroom rather than worrying about what might go wrong.
The Gayler Design Build Process: A Stress-Free Approach
Here’s how our close-knit team of expert designers, project managers, and craftsmen makes remodeling stress-free and straightforward.
Initial Consultation & Discovery
Every Gayler design-build remodeling process begins with a conversation where we prioritize understanding your lifestyle, design preferences, and frustrations with your current space. During the initial consultation, we’ll discuss your goals, requirements, desired timelines, and a preliminary budget range.
“When I meet with homeowners, my top priority is listening—not selling,” says Chris Gayler, President & General Manager of Gayler Design Build. “I want to understand their needs, lifestyle, and what frustrations they’re currently facing with their bathroom.”
Once we all feel ready to move forward, the Discovery Design Agreement is signed. Our team then visits your home to take measurements and photos, and to create as-built drawings. You’ll receive conceptual floor plans, a written scope of work, and 3D renderings that help you to clearly visualize your new bathroom.
Collaborative Design Phase and Selection of Materials
With the vision taking shape, our architects and interior designers guide you deeper into the various design decisions to consider. We know how to make the whole process easier and enjoyable. You’ll meet with our friendly team to select materials, fixtures, and finishes that align with your style and daily needs. Updated renderings ensure you see how everything fits together.
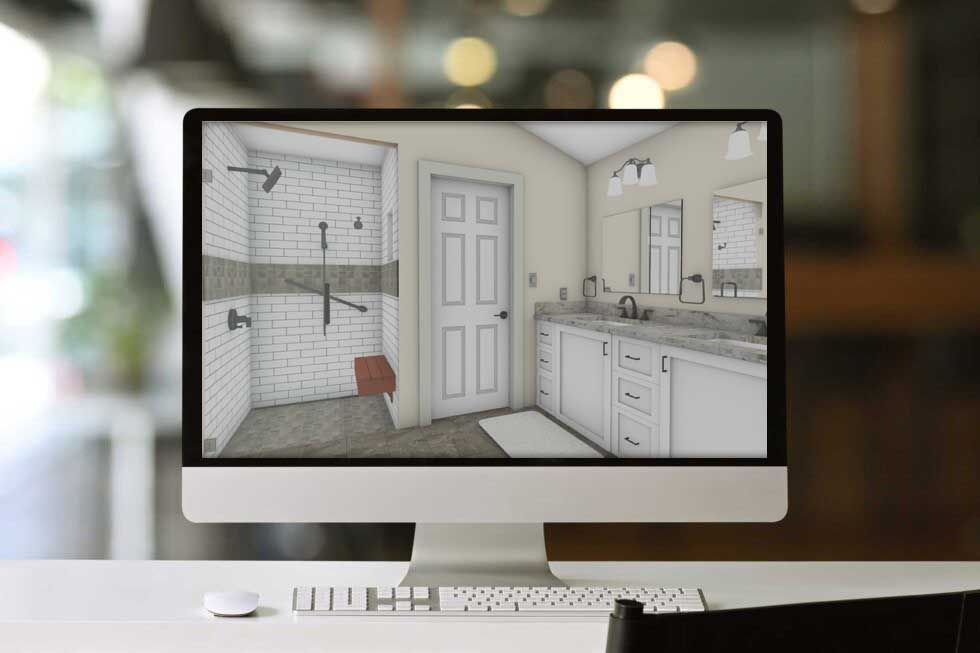
“I love guiding clients through the design process,” says Samia Ilham, Residential Architect at Gayler Design Build. “Many homeowners are unsure how to balance functionality and style, so I provide renderings and layout options that help them visualize their dream bathroom before construction ever begins.”
Technical details are confirmed early on, ensuring a cohesive plan that eliminates surprises down the line. By the end of this phase, you’ll have a final floor plan, a defined scope of work, and a fixed budget you can rely on.
Detailed Planning & Budgeting
Our ethos is very much about transparency. Before construction begins, your project manager maintains a constant review of your project, including timelines, workflows, and clear communication with you. Permits are submitted, selections are finalized, and you gain 24/7 access to Gayler’s online project management system. This platform allows you to check progress, review updates, read relevant documents, and communicate with the team anytime.
Construction Work & Communication
When construction begins, our team also manages the build to ensure a seamless execution of your dream bathroom. Your project manager provides daily updates and supervises quality and alignment at every stage. Upon completion, Gayler conducts a final walkthrough with you, provides a detailed warranty binder, and continues post-project support with check-ins for up to five years.

“One of the ways we reduce stress is by keeping homeowners in the loop every step of the way. You’ll never wonder what’s happening in your home,” says Genaro Alvarado Jr., Production Manager at Gayer Design Build.
Real-Life Gayler Bathroom Remodel Examples
Every remodel tells a story. These real-life bathroom transformations highlight how Gayler Design Build’s proven process results in bathrooms that bring joy to our clients.
Project #1: Elegant Spa-Inspired Retreat in Danville
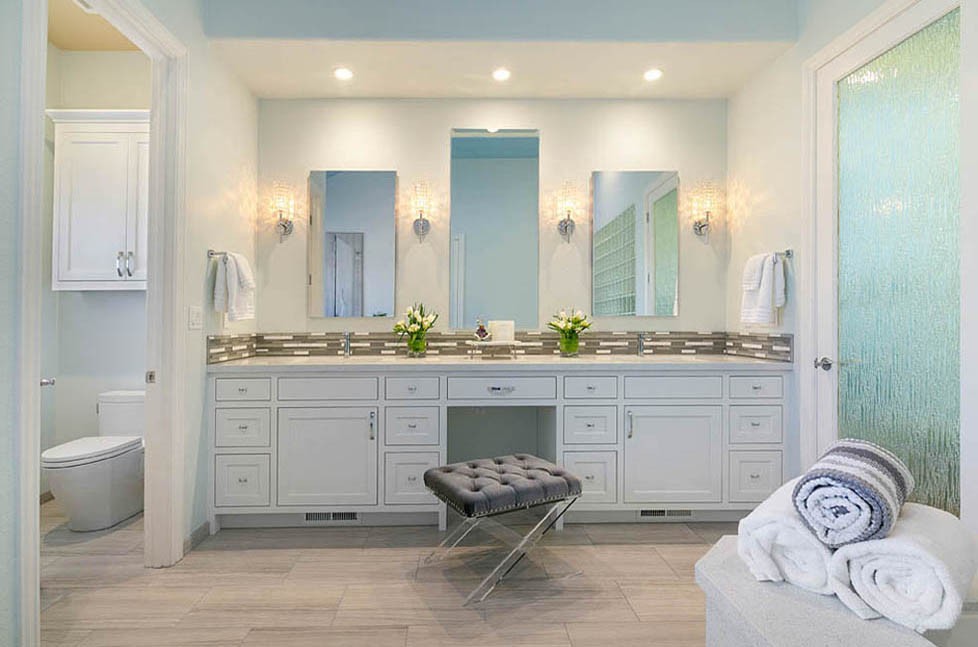
These Danville homeowners wanted a spa-like retreat that was bright, elegant, and timeless, but their existing bathroom was cramped and outdated. Our experienced team at Gayler Design Build reimagined the space from the ground up, introducing a single custom-cut white quartz slab that spans both the vanity and tub deck for a beautiful and seamless look. An oversized soaking tub, Robern electric medicine cabinets, and a mosaic glass backsplash contribute to the contemporary elegance of the new interior.
The homeowners were delighted with the result and particularly appreciated our project communication.
“We are so happy we chose Gayler Design Build to remodel our primary bath. This entire process was well organized and on schedule from initial consultation to completion of the project, enhanced by great communication with the staff. The design professional, Dorene Gomez, was the frosting on the cake and an absolute joy. The result is a beautiful new bathroom and a stress-free experience!” —Lucy and Don G., Danville, CA
Project #2: Large Primary Bathroom Remodel in San Ramon
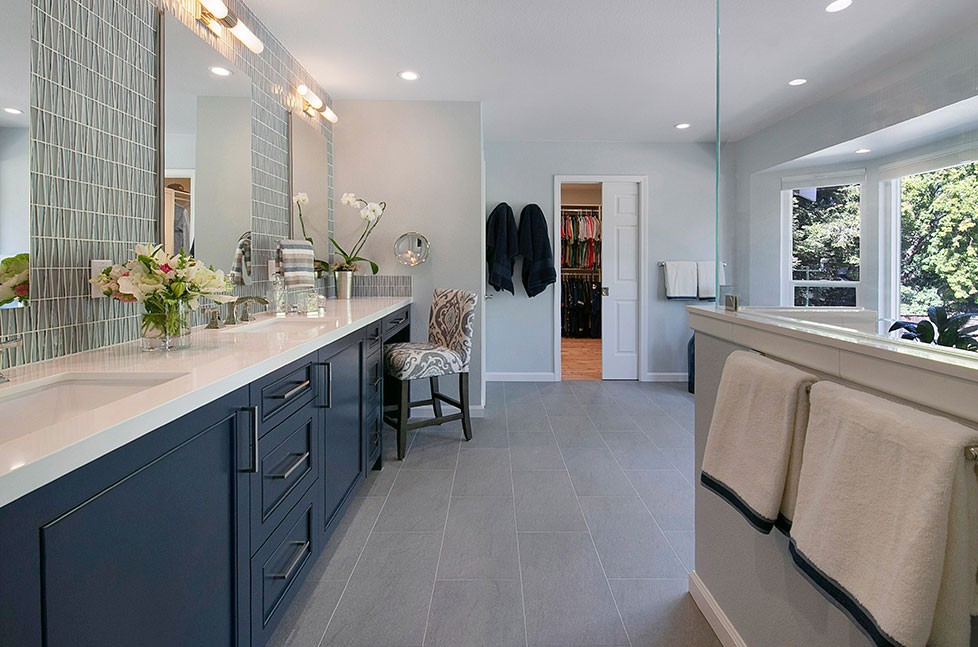
The existing bathroom in this San Ramon property felt cramped, outdated, and lacked storage, with an oversized tub taking up too much space. The Gayler team created a spacious walk-in shower, radiant heated floors, and a double vanity with ample storage by reconfiguring the layout and borrowing space from an adjoining room. Stylish finishes, including a calming blue vanity finish and glass accent tile, added to the spa-like feel.
Detailed 3D renderings and clear communication ensured the homeowners felt confident and cared for from start to finish.
Project #3: Traditional Primary Bathroom Remodel in Danville
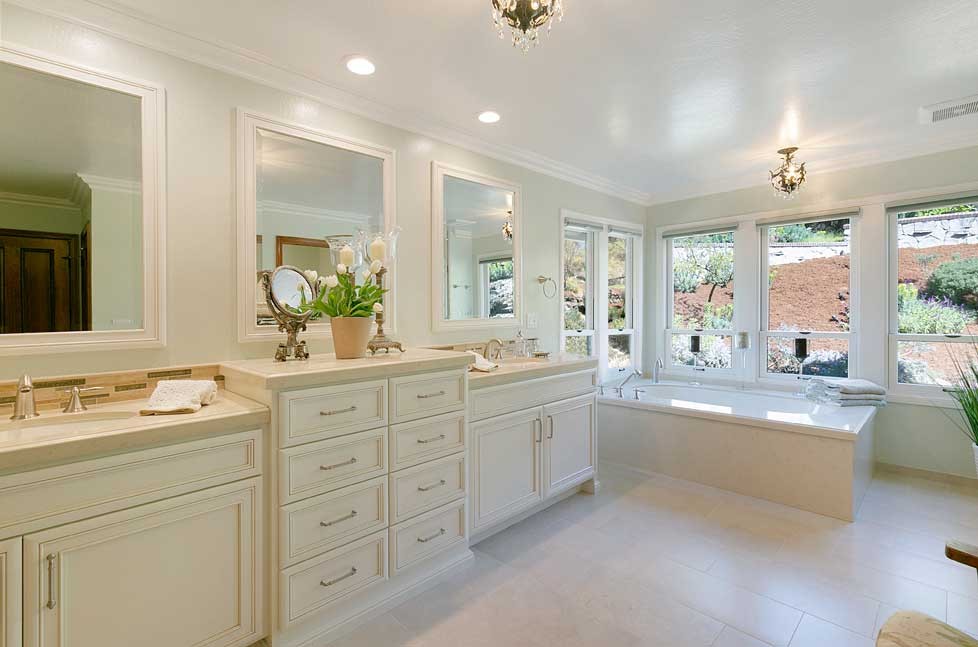
When the homeowners came to us, this Danville bathroom felt cramped and outdated. It featured a large built-in tub, a small shower, and limited storage. The family wanted a larger shower, a soaking tub, new windows, and a more functional layout.
Gayler Design Build removed the old oversized tub, replaced it with a modern soaking tub, and redesigned the layout to improve flow and efficiency. We expanded the shower area and included a shower bench, while also adding a window to increase natural light. The addition of classic cabinetry and finishes contributes to a high-end look.
Clear communication and thoughtful design choices helped the homeowners visualize the transformation and enjoy a smooth, worry-free remodel.
“The project went smoothly and finished on budget, and on time. We developed close bonds with the people in the office, as well as the on-site team, and all the people who supported the project in their various capacities. We are very happy we chose Gayler for our remodel!” — Keven B.
Project #4: Transitional Primary Bathroom Remodel in Pleasanton

The original layout in this Pleasanton bathroom was dysfunctional. The vanity was outside the bathroom and there was no natural light. In addition, the overall space lacked both storage and a separate soaking tub.
Gayler reconfigured the space using square footage from nearby closets to bring in a soaking tub and larger shower. They added windows so natural light floods the room, installed a classic white furniture-style vanity with Statuario quartz countertop, and used large matte floor tiles and subway tile walls to give a timeless transitional look.
The homeowner’s “must-haves” list guided every decision, including layout changes, finishes, lighting, and a custom-designed shower pan inspired by a photograph. The result is a serene, functional primary retreat with more light, space, storage, and luxury, all delivered with minimal stress.
“Incredibly satisfied with their overall execution, the quality was top-notch. I’ve worked with other contractors in the past and hadn’t worked with one who built everything we’d hope for.” —Ken H.
Read more about their bathroom remodeling experience with Gayler.
Tips from the Experts: How to Ensure a Smooth Remodel
Careful planning and preparation are vital in the lead-up to a bathroom remodel. It’s essential to define your must-haves versus nice-to-haves, which can go a long way in guiding your budgeting and design decisions.
Choose a design-build firm that manages the entire remodeling process under one roof to reduce miscommunication and delays. The design-build approach ensures you and your project manager remain aligned from concept through to project completion, meaning every stage of the bathroom transformation process runs more smoothly.
Request 3D renderings early so you can clearly visualize layout and finish choices before construction begins. This gives you time to assess how you feel about particular styles, modifications, and the overall look. Also, allow time for material selections, especially custom cabinetry or tile.
“I always encourage clients to think about how they’ll use the space every day. Do you need dual vanities? More natural light? Those details make all the difference in long-term satisfaction,” says Samia Ilham.
Why Homeowners in Danville Trust Gayler Design Build
With 60+ years of experience (since 1961), an award-winning and fully integrated team, and a client-first approach that has resulted in 5-star client satisfaction, Gayler Design Build stands out as the best remodeling company in the Tri-Valley area. Our design-build approach ensures a seamless renovation experience, delivering exceptional results that exceed expectations.
Contact our team today if you’re ready to transform your bathroom, or your entire home, into the one of your dreams. We can do everything, from bathroom and kitchen remodels to home additions, exterior renovations, outdoor living spaces, and ADUs.
Let us help you bring harmony and beauty to the heart of your home.
Call Gayler Design Build at 925-820-0185 for a complimentary in-home design consultation. Or use our contact form to schedule your appointment.

